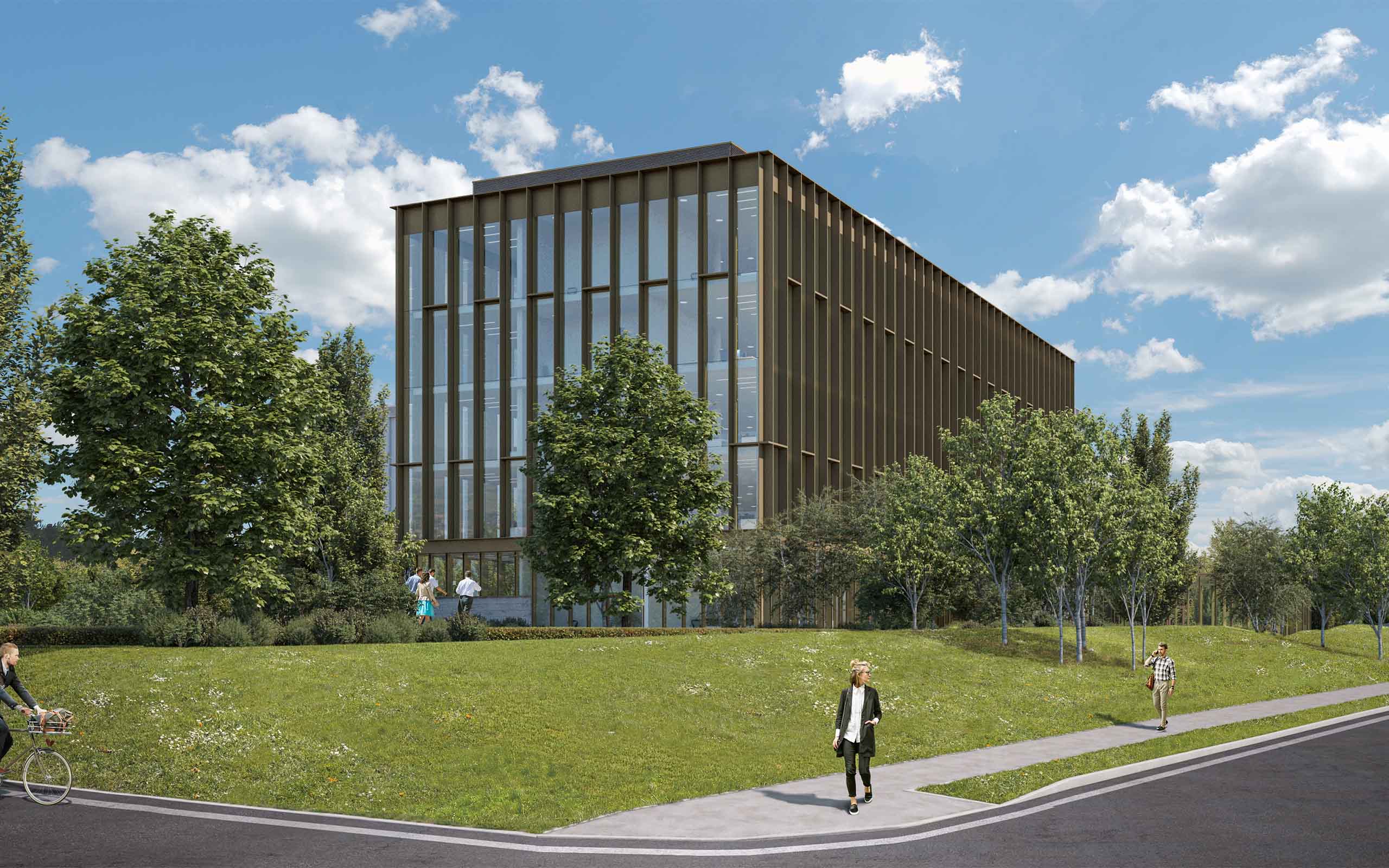The development will see the construction of a 7-storey co-living scheme that will contain 378-units on Cork Street, Dublin 8

Meath County Council has granted planning permission to Abbey Park Developments for the construction of a 5-storey commercial building at Scurlockstown Business Park, Trim Meath.
The project, which is estimated at €7.8m by Construction Information Services, will provide a total of 56,683 sq ft of office accommodation.
The development will span 5-storeys in height and include a cafeteria, kitchen, and ancillary spaces over floor level such as showers, toilets, changing areas, and plant areas. It will also include a childcare facility with an outdoor play area at ground level.
The office scheme will provide a total of 158 surface car parking spaces and open landscaped areas.
Currently, the anchor office in the Scurlockstown Business Park is Pre Paid Financial Services which has recently taken up residence.
CGI consultants, 3D Design Bureau, liaised with the development team to provide both 3D planning and 3D marketing solutions. 3D Design Bureau produced a total of 12 verified view montages and 6 architectural CGIs which were submitted as part of the planning application to Meath County Council. The 3D visualisations are now being used for marketing purposes.

Project Name: Trim business Park
Site Location: Scurlockstown Business Park, Scurlockstown, Trim
Stage: Plans Granted
Planning Documents: Meath County Council
Floor Area: 5266m2
Site Area: 1.95 hectares
Storeys: 5
Car Parking: 158

Developer: Abbey Park Developments Ltd based in Cork.
Architect: John Fleming Architects have developed a diverse body of creative work. This work includes private one-off residential, multi-unit residential, commercial, hospitality/leisure and retail projects, as well as student residences and large-scale master planning exercises.
Planning Consultant: Tom Phillips and Associates provide the professional oversight, experience and specialist technical expertise required to guide businesses, developers, public and private sector bodies through the intricacies of the planning system.
Civil Engineer: Waterman Moylan are experts in civil, structural, transportation, mechanical and electrical engineering as well as sustainability and construction related health and safety consultancy.
Landscape Architect: Hayes Ryan Landscape Architecture was founded by partners Anthony Ryan and Geraldine Hayes. Practising since 1993, both partners are qualified to degree level in landscape horticulture and masters level in landscape architecture.
CGI Consultants: 3D Design Bureau – are specialists in architectural visualisation, BIM and VR – delivering quality design planning and marketing solutions. For this project 3D Design Bureau produced a total of 12 verified view montages and 6 architectural CGIs which were submitted as part of the planning application to Meath County Council. They are based in Blackrock, Dublin.
Thank you for your message. It has been sent.