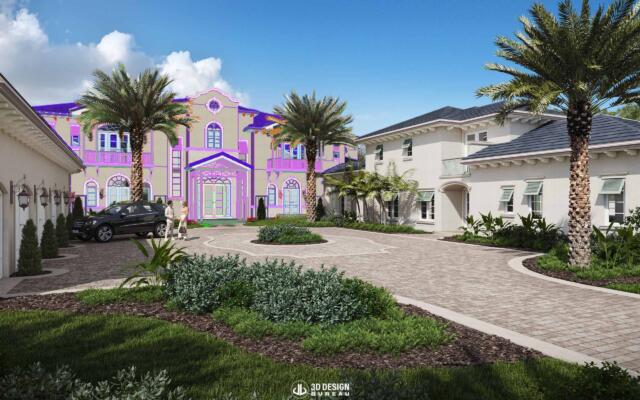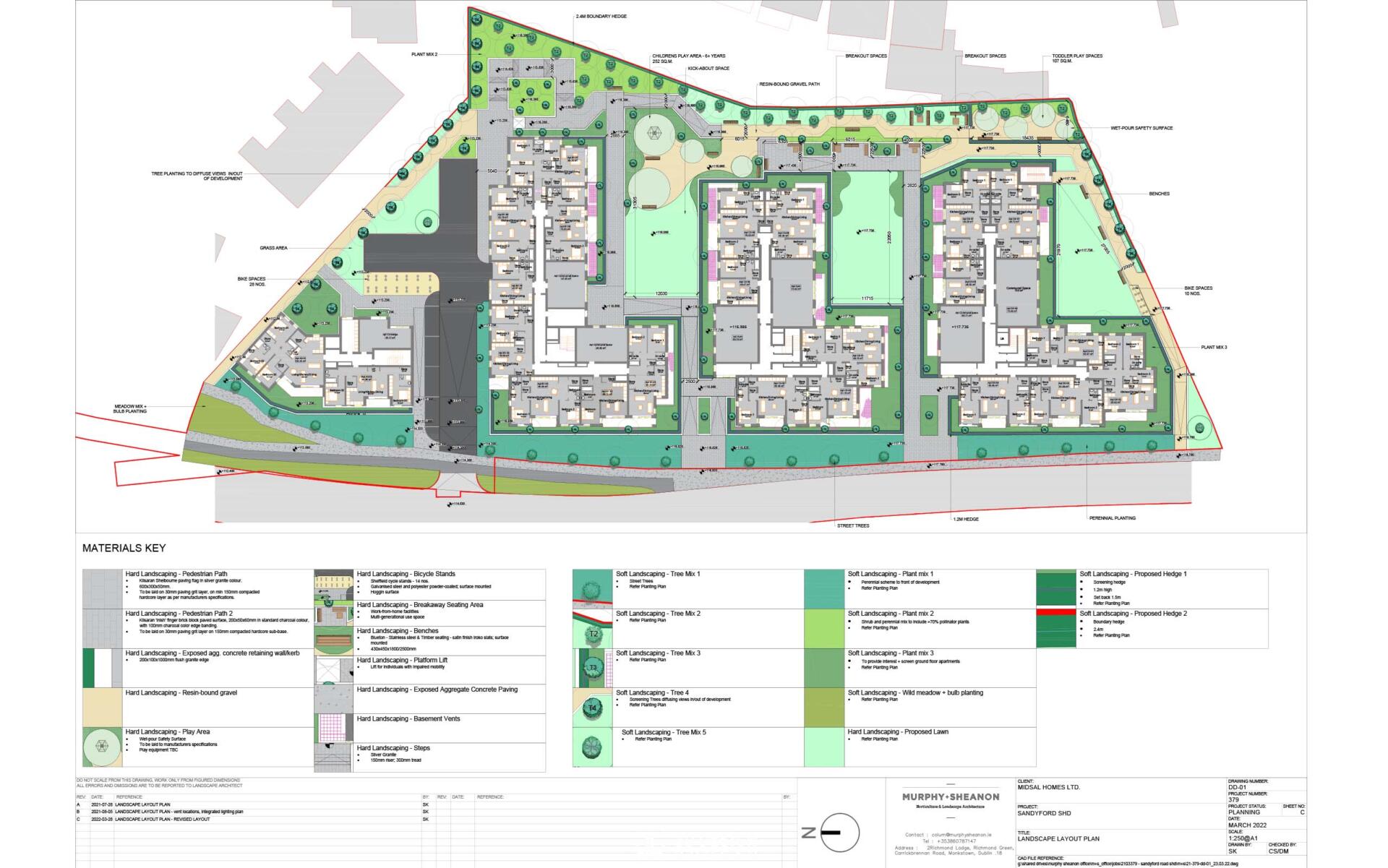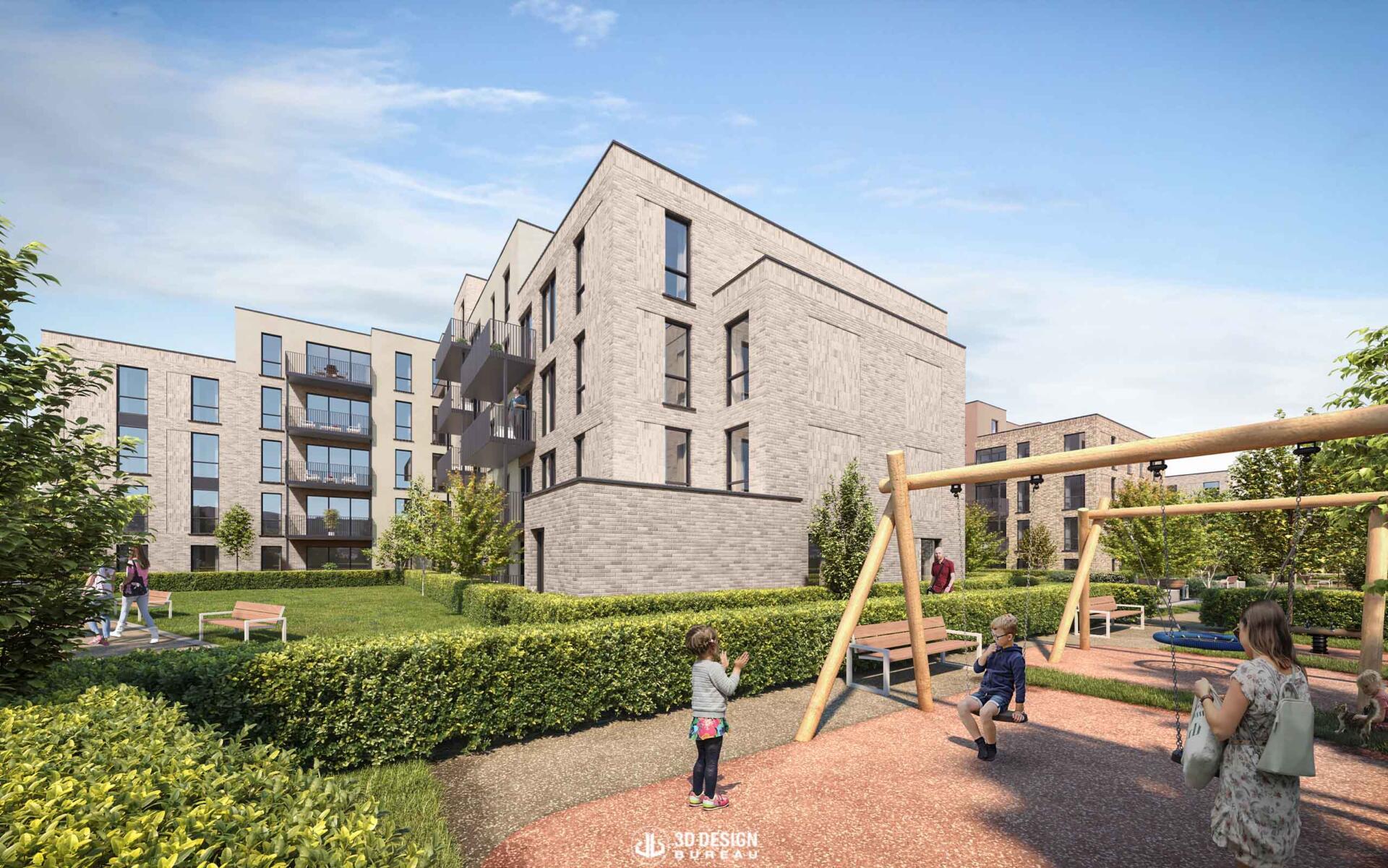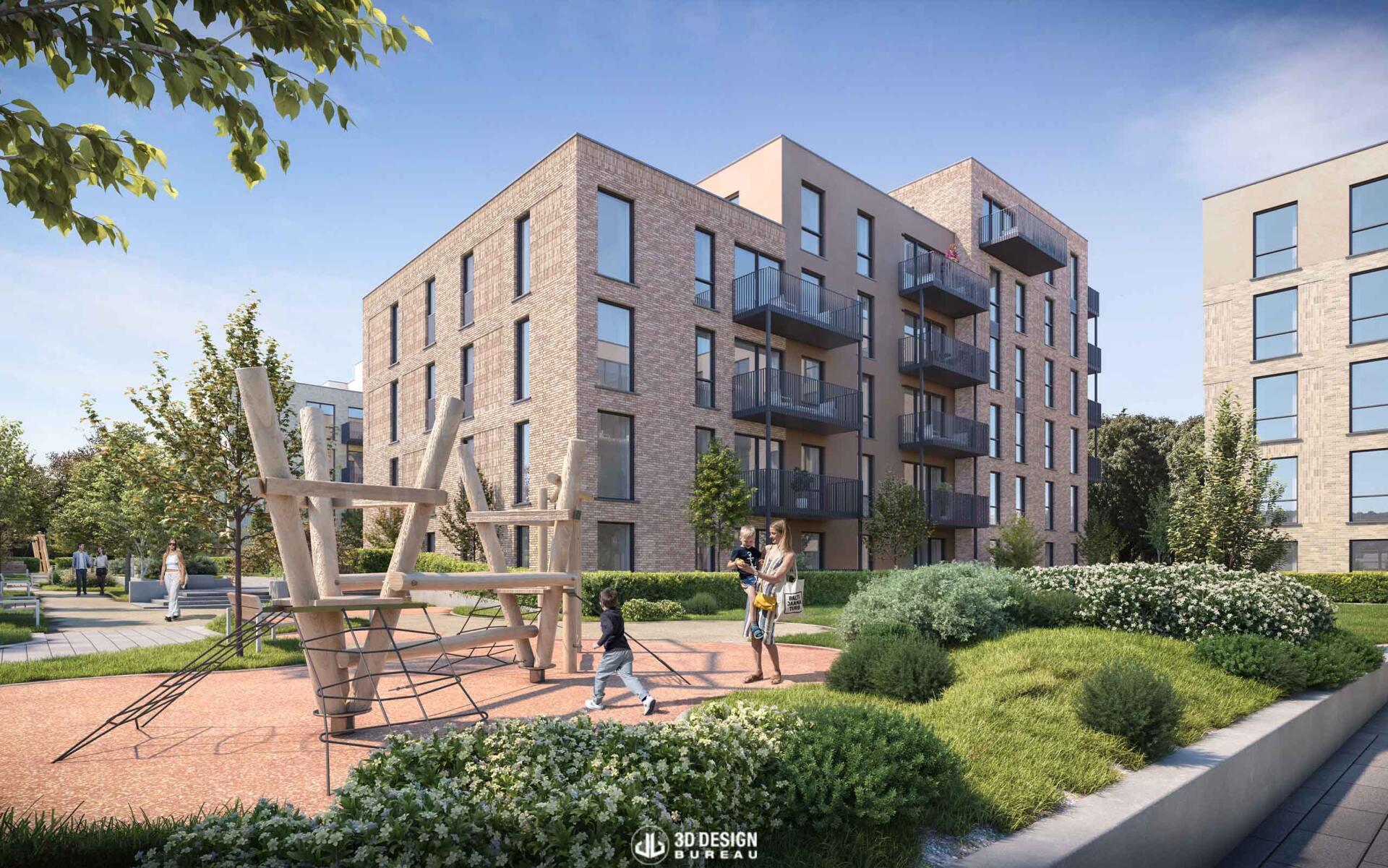Ten years have passed, and our team decided to experiment with this particular project to see if the changes to workflows, methodologies and skillsets would make a difference to the final architectural renders.

Note: 3D Design Bureau is NOT acting as a sales agent for any property within this development
Midsal Homes Limited has received conditional approval from An Bord Pleanála for a strategic housing development at Sandyford Road, Dublin 18. The development will involve the demolition of dwellings known as ‘Karuna’ and ‘Glenina’, to make way for a new 116-unit residential scheme.
The approved development, currently subject to JR proceedings, will offer a range of 1-, 2-, and 3-bedroom apartments. Originally, the proposal included 137 units, but this number was reduced “in the interests of residential and visual amenities”. The original design featured four apartment blocks, with two of them planned to reach six storeys. However, following a directive from the appeals board, these two taller blocks have been modified to reduce their height by one storey each.

A wide array of facilities and amenities will complement the future living experience. This includes spacious internal communal areas, commercial units, and a large crèche.
Numerous car parking spaces and bicycle parking facilities are also outlined in the approved plans. Additionally, proposed enhancements along Sandyford Road are set to greatly improve the accessibility of the area, with the introduction of new pedestrian and bicycle pathways.
This development was originally submitted in early 2022, operating under the Strategic Housing Development (SHD) model. This has now been transitioned to the Large Residential Development (LRD) framework. Read our simple guide to the planning application process in Ireland to learn more about the topic.
3D Design Bureau were appointed to produce architectural computer-generated images, verified view montages, and a comprehensive daylight and sunlight assessment, along with an accompanying shadow study, which were submitted as part of the successful planning application.
By undertaking the daylight and sunlight analysis, following best practice under the BRE guidelines, we were able to present to local authorities the potential impact of the SHD on Sandyford Road, Dublin 18, on its surrounding properties and environment. Our assessment and report found that the scheme would not have an overall significant impact.
If you require help or advice on any of your projects, please do not hesitate to get in touch. You can do so by booking a free consultation or visiting our contact page. We would welcome the opportunity to collaborate with you.
Number of approvals increasing in Ireland…
The recently approved project by Midsal Homes Limited is set to significantly enhance the local area and address the urgent housing needs in the region. This development is anticipated to play a crucial role in elevating the living standards of the community and making a positive impact on the local housing market.
The outlook for housing development is increasingly optimistic. Recent statistics from the Central Statistics Office indicate a substantial growth in housing approvals, with an annual increase of over 43% in the total number of dwelling units approved in Quarter 3 (Q3) of 2023 – 9,662 units compared to 6,743 units in Q3 of 2022.
In Dublin alone, there were 3,077 apartment approvals in this year’s third quarter. Notably, within Dún Laoghaire Rathdown County Council, the local authority responsible for the scheme featured in this project news, approved 438 apartment units.

Project Name: €20m – Sandyford Road SHD
Project Type: Strategic Housing Development
Site Location: ‘Karuna’ and ‘Glenina’, Sandyford Road, Dublin 18, Co. Dublin
Stage: Plans Granted
Planning Documents: Planning Documents
Planning Authority: Dun-Laoghaire Rathdown County Council
Reference for Planning: ABPREF313443

Promoter: Midsal Homes Limited
Architect: Horan Rainsford Architects provides expertise in a variety of services including interior design, feasibility studies and urban planning.
Planning consultant: Thornton O’Connor Town Planning is one of Ireland’s leading planning consultancies providing strategic, specialist and technical planning services to a wide range of clients.
Mech & Elec Engineer: Renaissance Engineering provides technical, mechanical and electrical engineering expertise to the Residential, Commercial, Retail, Healthcare and Biopharmaceutical Industries.
Consulting Engineer: Torque Consulting Engineers Limited provides a wide range of both structural and civil engineering services. Their projects include work in the Public, Commercial, Retail and Residential Sectors.
Landscape Consultant: Murphy and Sheanon Landscape Architects provide a bespoke design service for all types of landscape projects and specialise in residential landscape design.
Environmental Engineer: Enviroguide Consulting are a multi- disciplinary consultancy specialising in the areas of Environment, Waste Management, Planning, Engineering and GPS Land Surveying.
Environmental Engineer: AWN Consulting Limited are environmental and acoustic advisors with a vision to become a truly international company whilst sustaining their reputation for technical excellence, creative solutions, meeting promises and adding value.
Transport Consultant: NRB Consulting Engineers offer services such as traffic engineer, consulting engineer, traffic impact assessment and transportation impact assessment.
CGI Consultants: 3D Design Bureau – are digital construction specialists, which offer premium level 3D services to the AEC industry, including high-quality 3D solutions for planning, marketing, BIM, and virtual tours. They are based in Dun Laoghaire, Dublin.
*Every project undertaken by 3D Design Bureau (3DDB) is handled with utmost discretion and confidentiality. We ensure that the details of these projects are only published when they become part of the public domain or after receiving explicit approval from all relevant parties involved.
Thank you for your message. It has been sent.