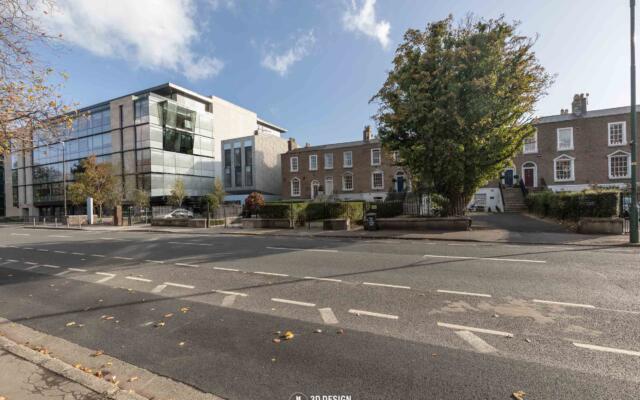An Coimisiún Pleanála has approved plans with revised conditions to extend the existing office building at Mespil Court, Dublin 4, along Mespil Road and the Grand Canal.

Note: 3D Design Bureau is NOT an agent for the sale or letting of any properties within this development.
An Coimisiún Pleanála has approved plans, following an appeal, for the redevelopment and extension of existing buildings at 19–20 Leeson Street Lower, Dublin 2. The approved scheme, designed for the Institute of Education, will provide additional classrooms and ancillary facilities through a combination of refurbishment and new-build elements.
3D Design Bureau was appointed to support the planning application by producing presentation photomontages, verified view montages, and a detailed daylight and sunlight assessment report. These were key in illustrating the proposed development within its sensitive city centre context and assessing its potential impact on the surrounding environment, contributing to a positive decision by An Coimisiún Pleanála.
We also prepared a detailed daylight and sunlight assessment to respond to a third-party appeal. While the analysis confirmed a reduction in daylight levels to the rear of No. 18 Leeson Street Lower, the impact was found to be broadly consistent with the precedent set by the affected building, as demonstrated by the HMI study submitted as part of the response. Sunlight levels performed favourably, with all assessed windows meeting or exceeding the recommended BRE guidelines.
The approved plans include conservation works at No. 20 Leeson Street Lower, with restoration of historic windows, re-roofing, and sensitive internal alterations to provide modern office and toilet facilities.
The project involves internal alterations to the existing buildings and the construction of a new four-storey rear extension fronting Convent Place. Together, the upgraded facilities will deliver a total of nine classrooms within the existing buildings and an additional four classrooms in the new extension, along with breakout rooms, staff offices, and student amenity areas.
This development will enhance the Institute of Education’s teaching facilities while respecting the architectural heritage of one of Dublin’s key Georgian streets.
If you require help or advice on any of your projects, please do not hesitate to get in touch. You can do so by booking a free consultation or visiting our contact page. We would welcome the opportunity to collaborate with you.
Project Name: Institute of Education Extension
Project Type: Education
Site Location: 19-20 Leeson Street Lower, Dublin 2, D02XY48 and the rear of 82-85 Leeson Street Lower D02PX56, (Off Stable Lane), Dublin 2, Co. Dublin
Stage: Plans Granted
Planning Documents: Link
Planning Authority: Dublin City Council
Reference for Planning: 3828/24
Client: Institute of Education
Architect: John Fleming Architect
Planning Consultant: Brock McClure Planning & Development Consultants
Consulting Engineers: Barrett Mahony
CGI Consultants: 3D Design Bureau
*Every project undertaken by 3D Design Bureau (3DDB) is handled with utmost discretion and confidentiality. We ensure that the details of these projects are only published when they become part of the public domain or after receiving explicit approval from all relevant parties involved.

Lucas Imbimbo
Digital Marketing Specialist
at 3D Design Bureau
lucas@3ddesighbureau.com
Thank you for your message. It has been sent.