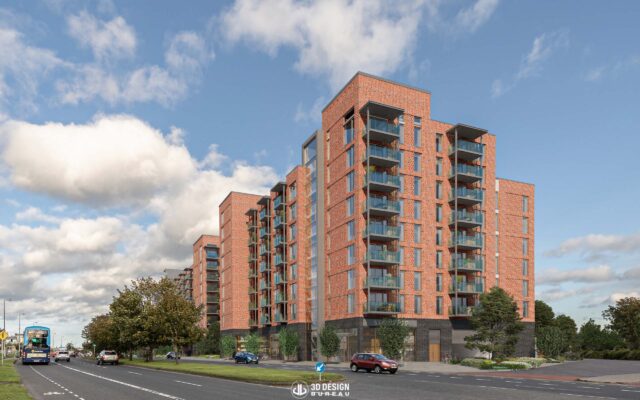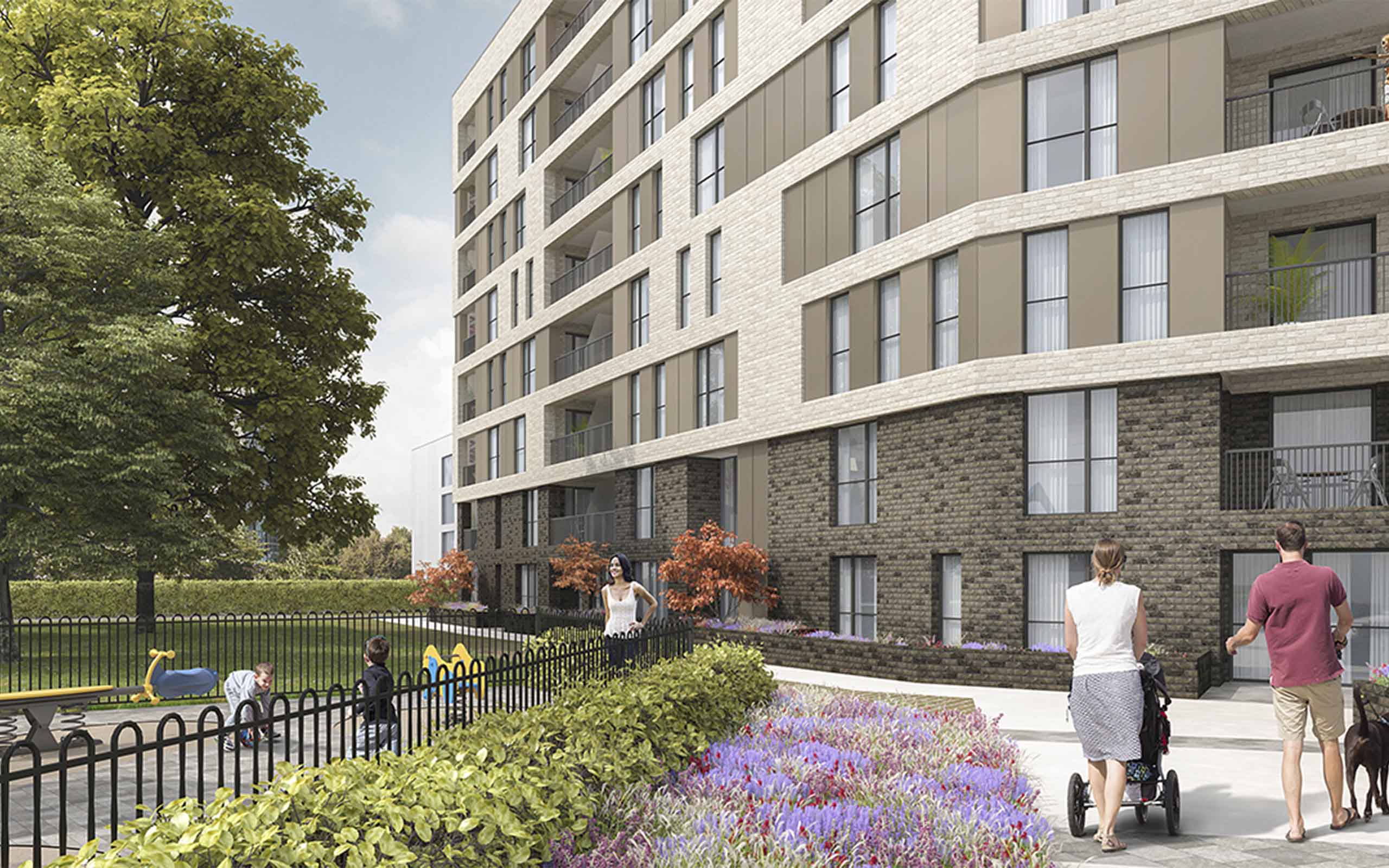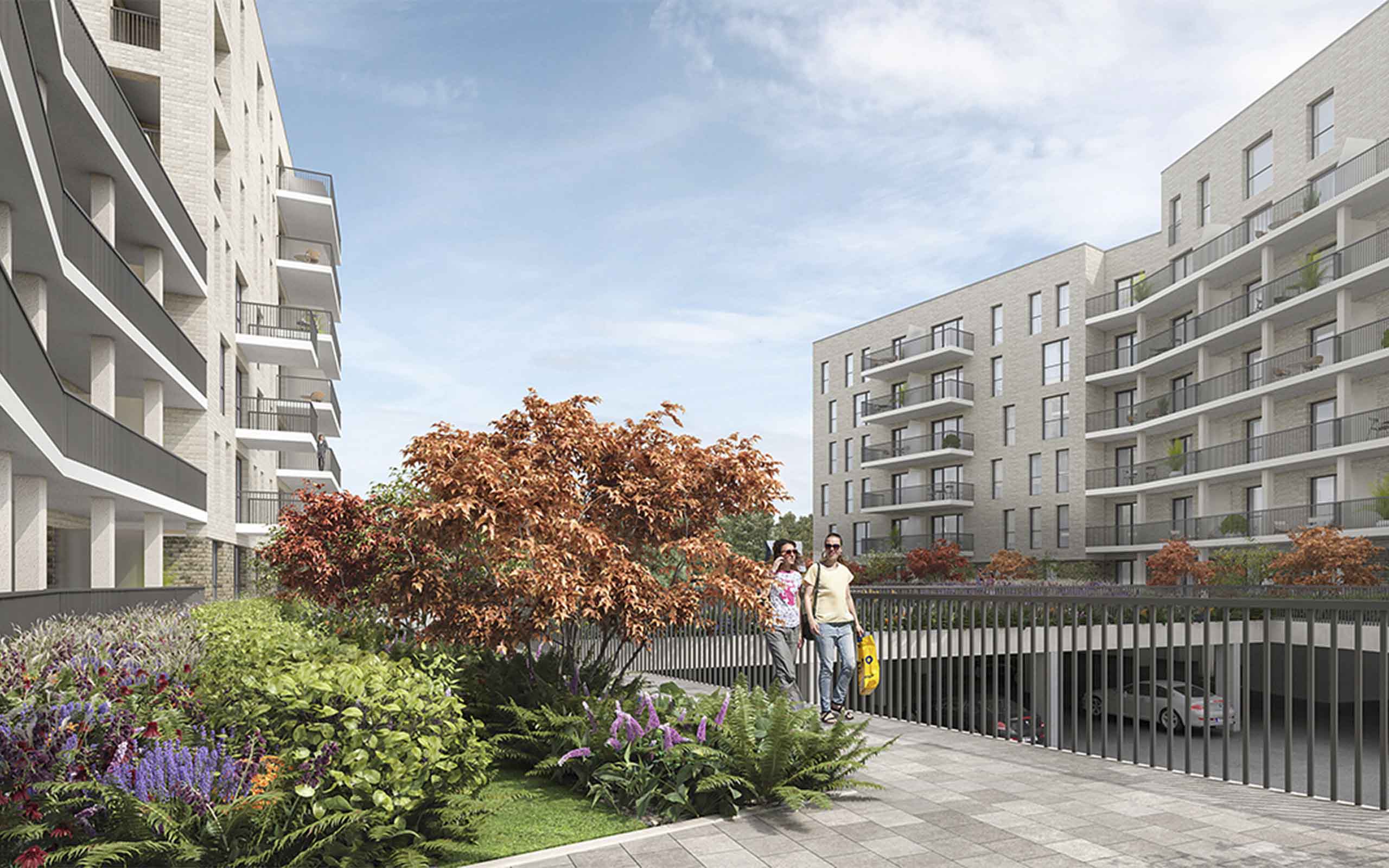The development which is estimated at €72m will feature a mix of apartments in two blocks ranging in height from 8 to 10 storeys.

Kategale Limited have received planning permission from Fingal County Council to construct a mixed residential and commercial development on Northwood Avenue, Santry, Dublin 9.
The scheme, which is estimated at €18.9m by Construction Information Services, is the first phase of a two-phase masterplan on the 1.5 hectare site.
The first phase will see the construction of 2 structures consisting of an apartment block and an office block.
The 7-storey apartment block will feature 99 apartments made up of 1-, 2- and 3-bedroom units. Residents will have access to amenities such as communal areas, children’s play areas and open green spaces. There will be a total of 102 residential car spaces and 226 cycle spaces.
The 4-storey commercial block will feature over 3,000sq m of office accommodation and include a reception area, shower and changing facilities and circulation areas. There will be a total of 36 office car spaces and a 53 cycle spaces.
CGI consultants, 3D Design Bureau liaised with MOLA Architecture to construct a series of architectural CGIs and verified view montages which were used for planning and marketing purposes.

Project name: Santry Mix-use development
Site location: Lands located at the southwestern junction of Northwood Avenue and Northwood Road, Northwood, Santry, Dublin 9
Planning stage: Planning granted
Planning documents: Fingal County Council
Ref no: F19A/0401
Floor area: 11775 m2
Site area: 0.97 hectares
Storeys: 4-7
Units: 99

Developer: Kategale Limited are based in Dublin 2.
Architect: MOLA Architecture provides a diverse range of architectural services ranging from Urban Design, Masterplanning, Education, Health Care, Hospitality, Civic, Cultural, Residential, Interiors, Infrastructural and Mixed Use Developments. They are based in Dublin 4.
Planning Consultant: Tom Phillips and Associates: is a Dublin-based company specialising in spatial planning, development and geospatial analysis operating throughout Ireland since 2002.
Civil, Environmental, Mechanical & Electrical Engineers and Transport Consultant: AECOM is the world’s premier infrastructure firm, partnering with clients to solve the world’s most complex challenges and build legacies for generations to come.
Landscape consultant: AIT Urbanism & Landscape are based in Dublin, Ireland.
Landscape consultant: CMK Horticulture Arboriculture are based in Meath, Ireland.
CGI consultants: 3D Design Bureau – are specialists in architectural visualisation, BIM and VR – delivering quality design planning and marketing solutions. 3D Design Bureau created a series of verified view montages and architectural CGIs which were used for both planning and marketing purposes.
Thank you for your message. It has been sent.