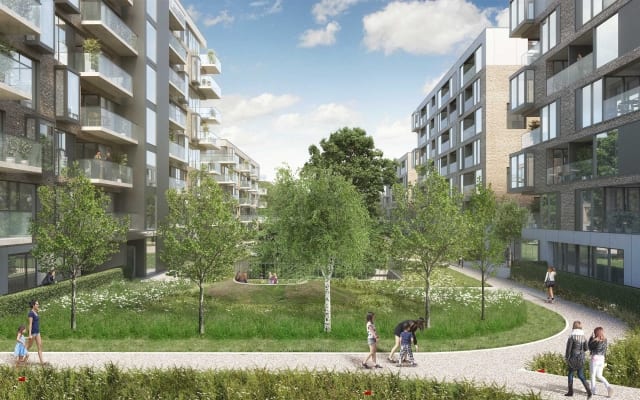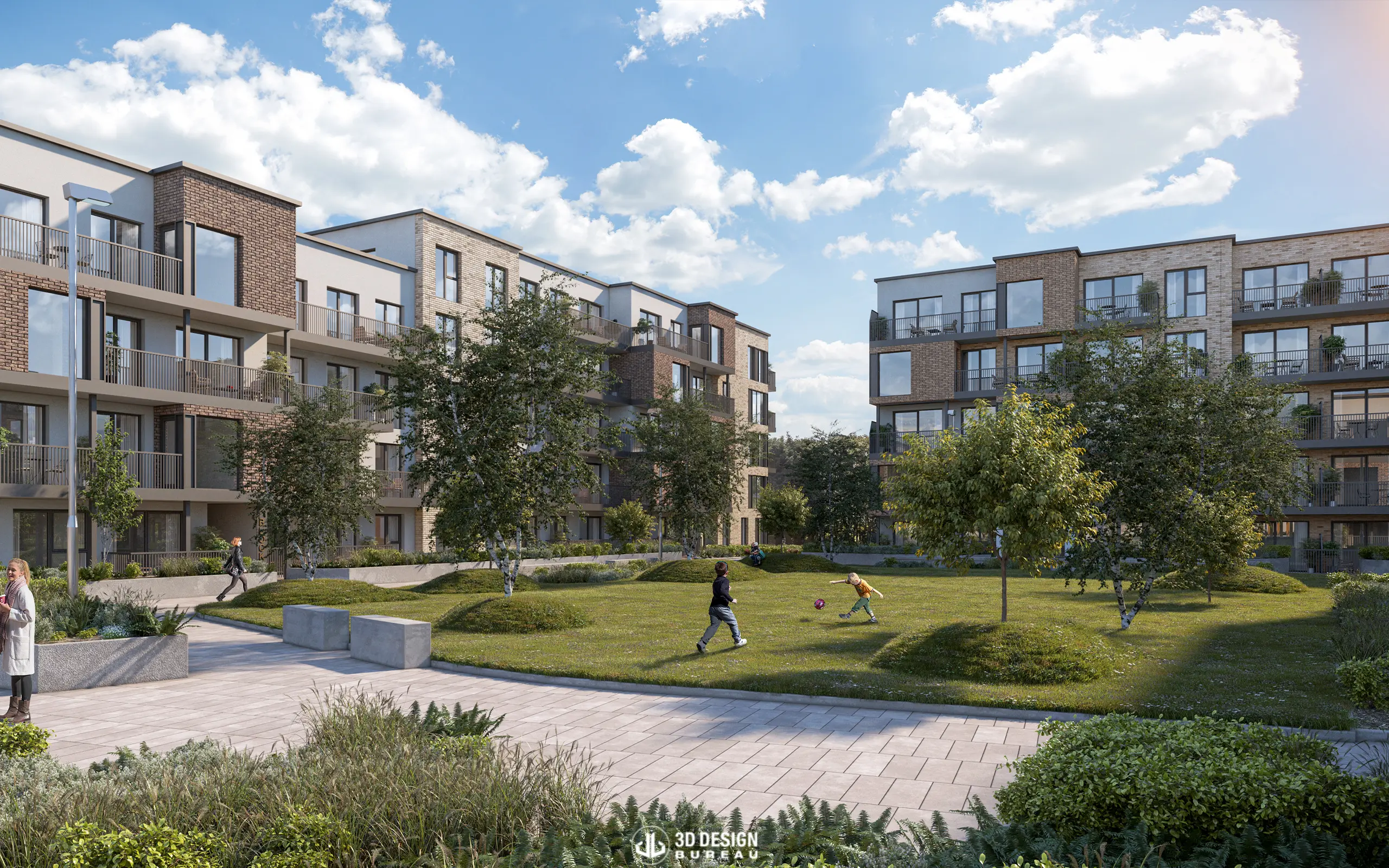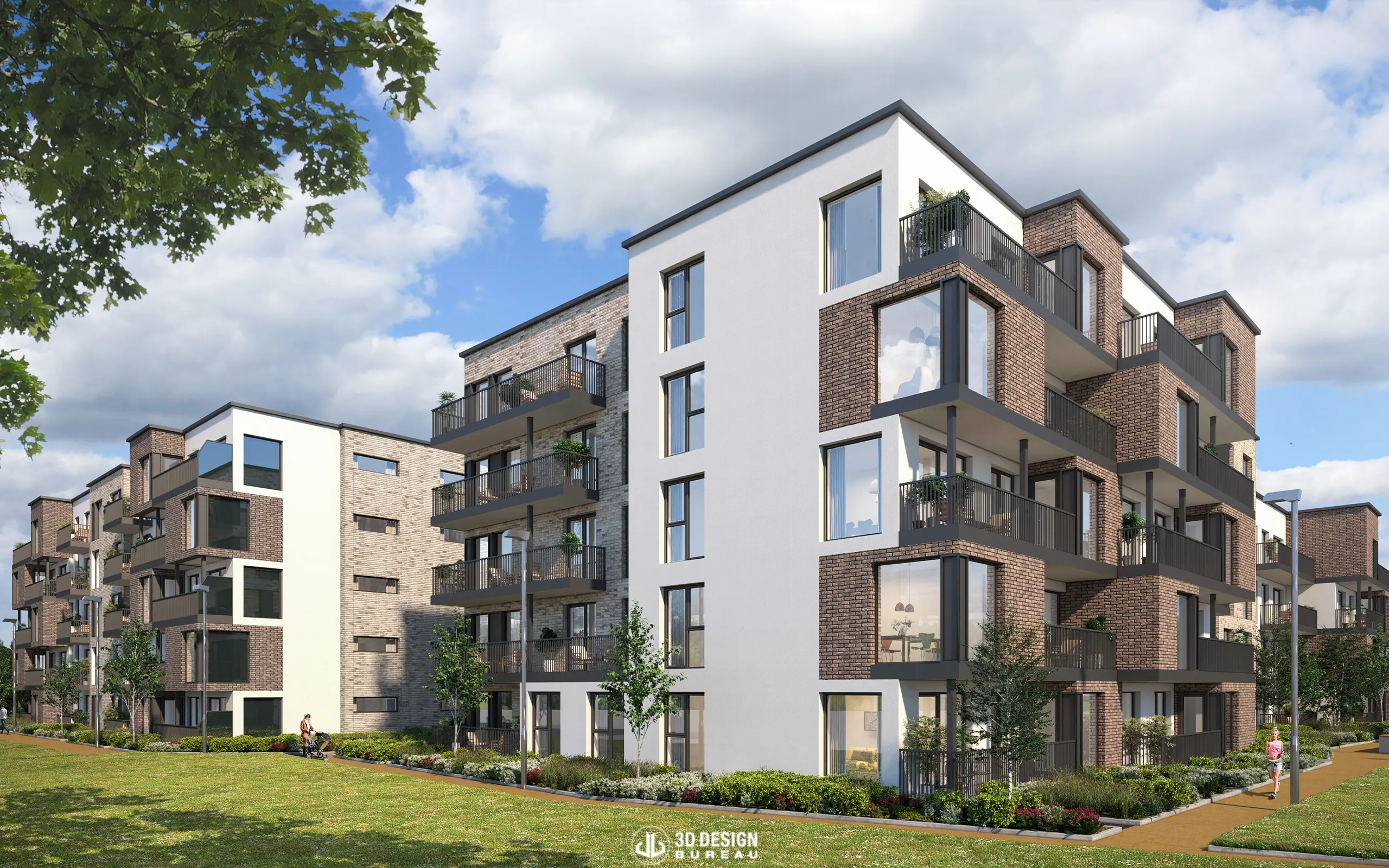Approved under fast-track planning, the 657 apartments will be spread across 9 housing blocks, spanning in height from 5 to 9 storeys.

Work is now underway on the construction of 155 apartments in Donabate. The scheme is being developed by Elchior Construction Limited who received the green light from An Bord Pleanála back in August 2020
Approved under fast-track planning, ‘The Gallery’ will be spread across 3 housing blocks, spanning in height from 3 to 5 storeys. The 155 apartments will comprise one, two, and three-bedroom apartment units that will each have private balconies or terraces.
The Donabate development was placed on the market by joint agents Knight Frank Ireland and Dillon Marshall Property Consultants. The approved scheme is envisaged to be operated as a rental scheme but as it has been designed to build-to-sell apartment standards it provides excellent flexibility for purchasers.
The scheme will include amenities such as a crèche facility, a commercial gym, a single retail unit and a significant community amenity space, greens, and playgrounds. A basement with underground parking for 144 cars, 5 motorcycles, and 300 bicycles is also outlined in the plans.
‘The Gallery’ is located within a 3-minute walk of Donabate’s Main Street and train station which will provide future residence with direct access to Dublin City. Swords, Dublin Airport, the M1 and M50 motorways are also nearby the Donabate area.
If you require help or advice on any of your projects, please do not hesitate to get in touch. You can do so by using the form below or through our contact page. We would welcome the opportunity to collaborate with you.
CGI consultants, 3D Design Bureau, liaised with the development team to construct a series of 3D planning and 3D marketing solutions. 3D Design Bureau produced verified view montages and architectural CGIs which were submitted as part of the planning application to An Bord Pleanála. The visuals are now being used for marketing purposes with national media covering the project.

Project name: ‘The Gallery’ Residential Development, Donabate.
Site location: ‘The Gallery’, Turvey Walk, off Turvey Avenue, To the west of Donabate Train Station, Donabate
Planning stage: Planning granted
Planning documents: Development website – An Bord Pleanála
Reference for planning: ABPREF306794

Developers: Elchior Construction, AGC Capital Donabate Limited and Tapaura Limited are all based in Dublin.
Architects: SADA Architects is a young design-led company with a focus on contemporary design and offices in Dublin and the UK.
Planning Consultant: Downey Architecture And Planning: is a multi-disciplinary practice of Chartered Town Planners, Registered Architects, and Project Managers. They are based in Dublin 2.
Assigned Certifier: JFOC Architects Limited are based in Dublin 6W.
Mechanical & Electrical Engineer: Fallon Design M&E Engineering provides mechanical, electrical, and sustainable engineering services. They are based in Co. Wicklow.
Civil Engineer: Molony and Millar pride themselves in the level of excellence of their design and draughting and give their clients a more all round approach to engineering.
Archaeologist: Archer Heritage is a trusted archaeological consultancy based in Dublin and operating nationally.
Consulting Engineer: NRB Consulting Engineers is a fully Irish-owned, Irish-based independent business. The principals in the firm together have over 60 years’ experience in a wide variety of traffic, transport, traffic impact, roads design & Civil Engineering projects. They are based in Dublin 14.
Main Contractor: Shapoorji Pallonji Europe Limited is based in County Dublin.
Estate Agent: Knight Frank Ireland is one of the world’s leading independent real estate consultancies.
Estate Agent: Dillon Marshall Property Consultants is an industry leader with market-leading expertise in residential and commercial sales, new housing developments, and property management services. They are based in Dublin 12.
Development Information Source: Construction Information Services provide comprehensive, reliable, timely, and verified real time business intelligence to the construction sector.
CGI Consultants: 3D Design Bureau – are specialists in architectural visualisation, BIM, and VR – delivering quality design planning and marketing solutions. For this project, 3D Design Bureau created a series of verified view montages and architectural CGIs which are being used for planning, marketing, and design.
Thank you for your message. It has been sent.