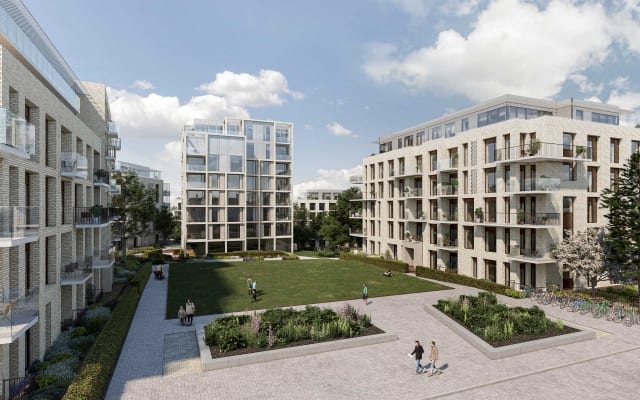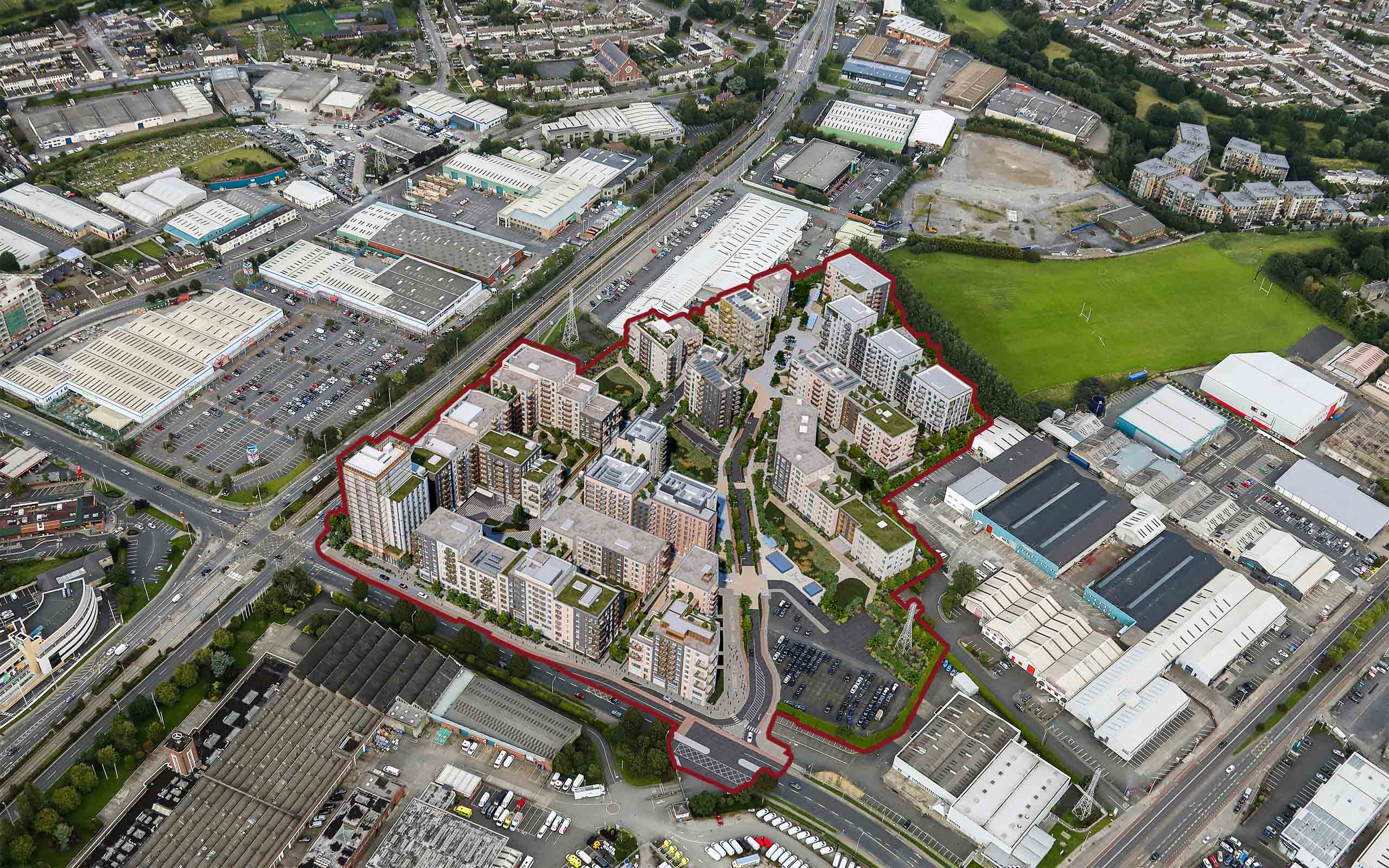An Bord Pleanála have granted planning permission for the construction of 290 homes at Dalguise House in the Seaside village of Monkstown. Approved under fast-track planning, the 290 units will […]

Irish developers, O’Flynn Group have received planning approval from Dublin City Council for one of the country’s largest developments in history.
The Southwest Gate scheme will see the construction of 1,137 homes, 17,699sq m of commercial units and a 148-bedroom hotel. The scheme is located along the Naas Road in Dublin 12.
The approved development, which is estimated at €625m, is the first phase of 2-part masterplan for the site. The first phase equates for over 80% of the masterplan.
The homes will comprise a mix of 724 build-to-sell units, 299 build-to-rent and 114 part V (social and affordable) units spread across a total of 12 blocks. The apartment blocks will range in height from 4 to 10 storeys and the hotel will be contained within a single block that will be 15-storeys in height.
The apartments will comprise a mix of 1-, 2- and 3-bed units. The blocks will include a range of amenities such as a primary health care centre, a creche, gyms, retail outlets, a cultural hub and office space.
The plans for Southwest Gate outline a total of 12,445sq m of community space to cater for the development’s capacity population of 2,584 people. A total of 853 car spaces and 2,514 bicycle spaces are also outlined in the plans.
The site, which was formerly occupied by Nissan, will have road frontage to the east of Walkinstown Avenue and the Nass Road. The development’s name, Southwest Gate, derives from its location at the “gateway” to Dublin city.
CGI consultants, 3D Design Bureau, liaised with the development team to provide both 3D planning and 3D marketing solutions. 3D Design Bureau produced a total of 23 verified view montages, 8 architectural CGIs, and 1 aerial photomontage which were submitted as part of the planning application to Dublin City Council. The 3D visualisations are now being used for marketing purposes with national media covering the project.
Project name: Southwest Gate Mix-Use Development
Site location: Site to the east of Walkinstown Avenue at the junction of Walkinstown Avenue and Naas Road, Dublin 12.
Planning stage: Planning granted
Planning documents: Dublin City Council
Floor area: 130, 847.14 m2
Site area: 6.92 hectares
Storeys: 4 – 15
Units: 1,137
Structures: 13
Bicycle parking: 2,514
Car parking: 853

Developer: O’Flynn Group build new homes across Ireland and develop and manage commercial property in Ireland the UK, and Europe.
Architect: Reddy Architecture and Urbanism are an award-winning firm of architects and design professionals providing a comprehensive range of design services.
Landscape Architect: Mitchell + Associates are a multidisciplinary design practice incorporating Landscape Architecture, Urban Design, Arboriculture and Environmental Impact Assessment at its core. They are based in Dublin 9.
Planning Consultant: McCutcheon Halley Walsh Planning Consultants are a thriving national practice who deliver high quality consultancy services to a wide range of clients.
Consulting Engineer: Donnachadh O’Brien & Associates Consulting Engineers are an established civil and structural engineering consultancy practice with extensive experience in both public and private sector engineering projects.
Environmental Engineer: ETHOS Engineering provides mechanical and electrical consultancy services to the residential, commercial, retail, data centre, sports, leisure, micro-electronics, healthcare, educational, municipal, high tech, and pharmaceutical sectors. They are based in Dublin 18.
Transport Consultant: CS Consulting Group are problem-solvers in all areas of the built environment and include an expert team of highly qualified and experienced engineers and technicians. They are based in Dublin 2.
CGI Consultants: 3D Design Bureau – are specialists in architectural visualisation, BIM and VR – delivering quality design planning and marketing solutions. For this project 3D Design Bureau produced a total of 23 verified view montages, 8 architectural CGIs, and 1 aerial photomontages which were submitted as part of the planning application to Dublin City Council. They are based in Blackrock, Co. Dublin.
Thank you for your message. It has been sent.