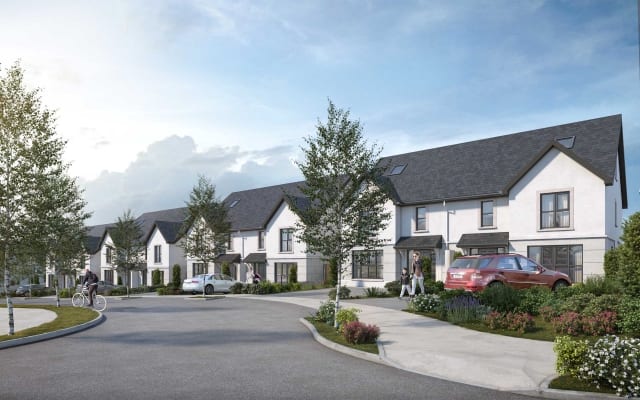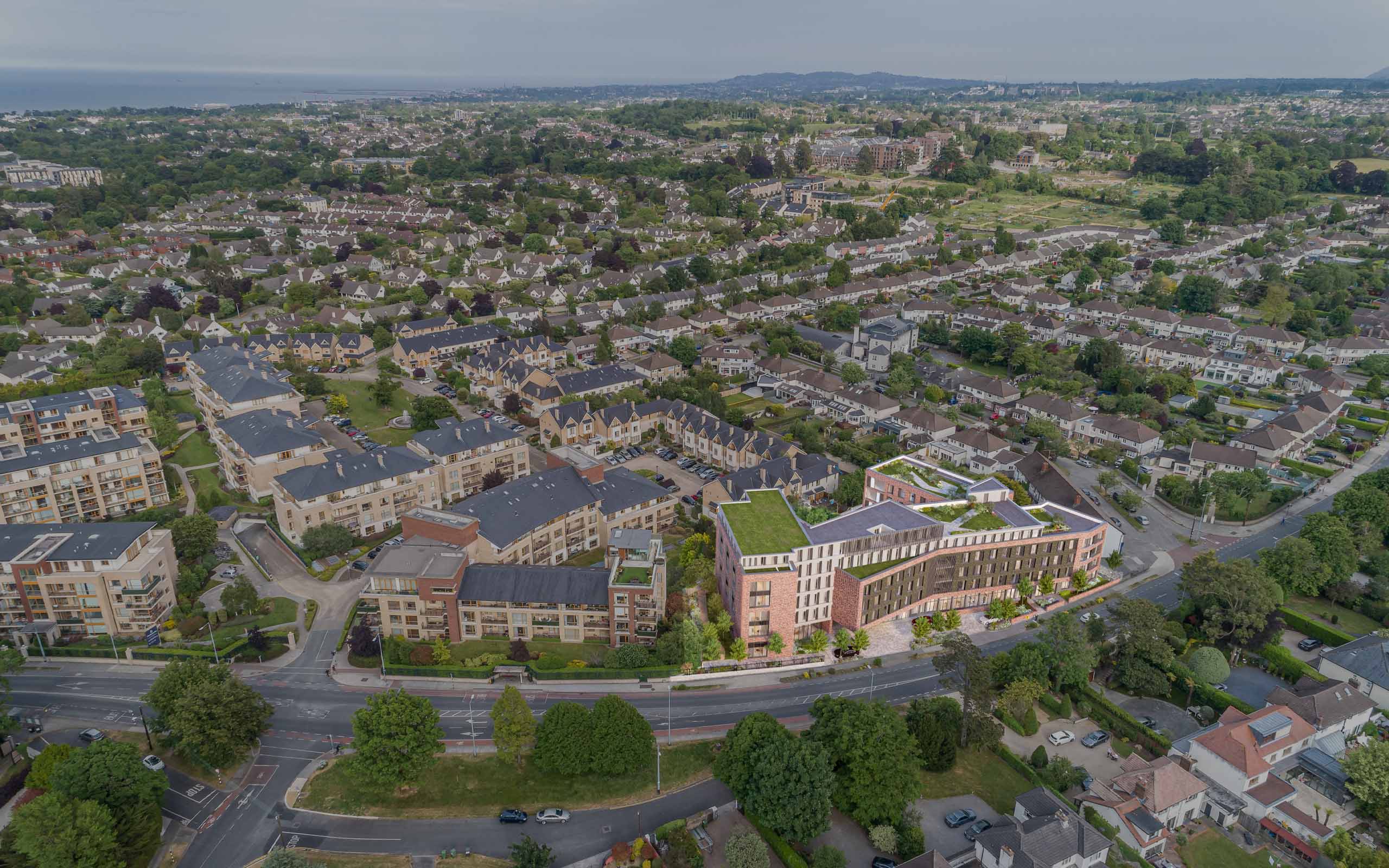The scheme ‘Newton View’ will feature 18 luxury, A-Rated homes that is located within a 5 minute-drive of Tramore Beach.

Orchid Homes Limited have received the green light from An Bord Pleanála for the construction of 239 student bed-spaces at the former Vector Motors site in Goatstown, Dublin 14.
Approved under fast-track planning, the scheme will be contained within a ‘U-Shaped’ building that will range from 4 to 6 storeys in height.
Large amounts of external amenity space will be provided including a central courtyard and roof terraces..
Internal features such as study areas, tearooms, office space and laundries will be provided on the ground floor.
A total of 188 bicycle parking spaces will be distributed across the central courtyard with glass roof covering. 6 car spaces will be provided adjacent to the entrance of the site.
The project involves the demolition of the existing Victor Motors car showroom and the hard surface parking area.
The plans outline site development works including landscaping, footpaths, lighting, and cycle paths.
The student scheme site is situated within 500 metres of the iconic ‘The Goat Grill’ at the centre of Goatstown.
CGI consultants, 3D Design Bureau, liaised with the development team to provide both 3D planning and 3D marketing solutions. 3D Design Bureau produced verified view montages, presentation photomontages, architectural CGIs, and aerial photomontages which were submitted as part of the planning application to An Bord Pleanála.
Project name: Goatstown Road SHD
Site location: Vector Motors Site, Goatstown Road, Dublin 14
Planning stage: Planning granted
Planning documents: Development website – An Bord Pleanála
Floor area: 6,620 m2
Site area: 0.39 hectares
Storeys: 4 – 6
Units: 239
Structures: 1
Bicycle parking: 188
Car parking: 6

Developer: Orchid Homes Limited are based in Dalkey, South Dublin.
Architects: Reddy Architecture and Urbanism is a firm of architects and design professionals providing a comprehensive range of design services. With over 30 years’ experience, their projects span many sectors and building types.
Planning Consultant: John Spain Associates was established in 1996 by John Spain. Based in heart of Dublin’s central business district with associate offices in London, Manchester, and Leeds in the United Kingdom. They a wide range of professional services throughout Ireland in the areas of planning, development, and environment.
Mech & Elec Engineer: Ronan Meally Consulting Engineers provide design, procurement, project management and supervision services for the full range of Mechanical and Electrical engineering projects.
Civil Engineer: Punch Consulting Engineers is one of Ireland’s leading and most experienced civil & structural engineering consultancies.
Consulting Engineer: Barrett Mahony Consulting Engineers is an established civil and structural engineering consultancy specialising in all aspects of civil and structural engineering and project management. They are based in Dublin, London, and Sofia.
Landscape Consultant: Ronan MacDiarmada & Associates Ltd offer landscape architecture services from pre-planning design stage through to planning and construction. They are based in Dublin 24, Ireland.
Environmental Engineer: AWN Consulting Limited is a multidisciplinary consultancy offering specialist design advice, expert witness, and litigation support in respect of a wide range of engineering and environmental disciplines. They are based in Dublin 17.
CGI Consultants: 3D Design Bureau – are specialists in architectural visualisation, BIM and VR – delivering quality design planning and marketing solutions. For this project 3D Design Bureau created a series of verified view montages, architectural CGIs, presentation photomontages and aerial photomontages which were submitted as part of the planning application to An Bord Pleanála. They are based in Blackrock, Co. Dublin.
Thank you for your message. It has been sent.