Note: 3D Design Bureau is NOT an agent for the sale or letting of any properties within this development. Following an appeal, An Coimisiún Pleanála has approved planning permission with […]
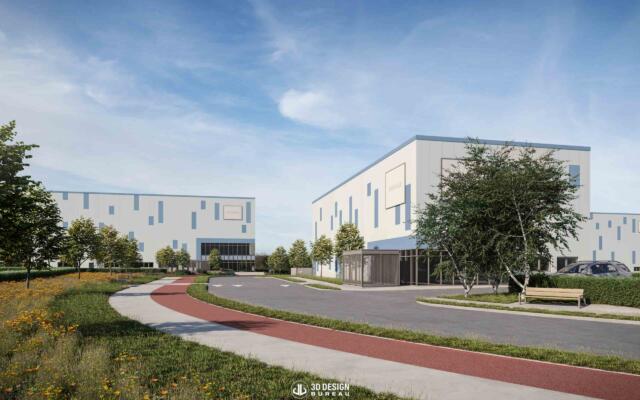
Note: 3D Design Bureau is NOT an agent for the sale or letting of any properties within this development. Following an appeal, An Coimisiún Pleanála has approved planning permission with […]

Following an appeal, An Coimisiún Pleanála has upheld Dun-Laoghaire Rathdown County Council’s decision to grant planning permission for a large-scale residential development at the former Vector Motors car sales site on Goatstown Road, Dublin 14.
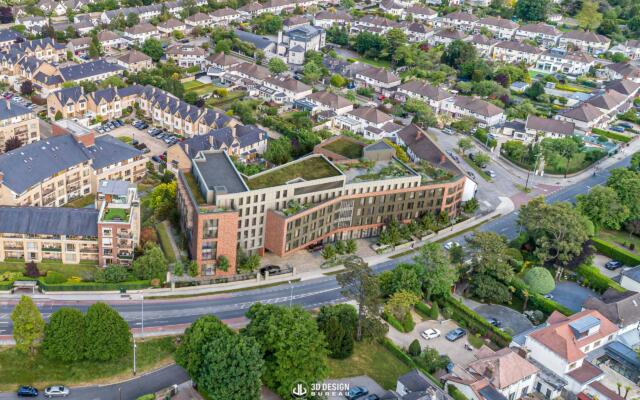
Cork City Council has granted planning permission with conditions for a new hotel development at Lower Oliver Plunkett Street and Connell Street, in Cork City.
The approved hotel will range from five to ten storeys above ground level, delivering 180 bed spaces in total. The scheme also includes a gym, reception area, kitchen, and breakfast and dining space, alongside the supporting building services required for hotel operations.
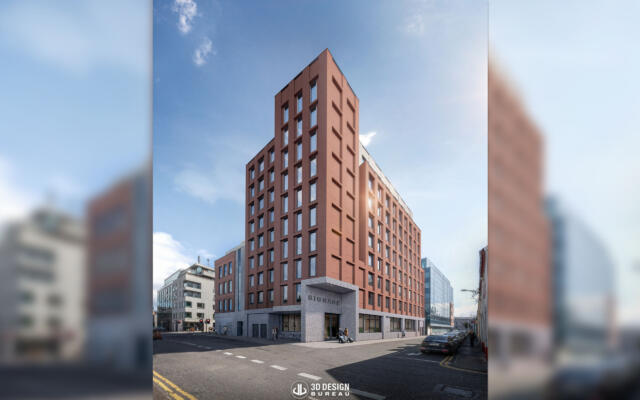
Planning permission has been granted by An Coimisiún Pleanála, following a third-party appeal, for a large-scale residential development (LRD) on the site of the former Vita Cortex Plant, located between Kinsale Road and Pearse Road in Cork City. The long-inactive brownfield site is now the focus of a major regeneration effort aiming to deliver new homes and community-focused amenities.
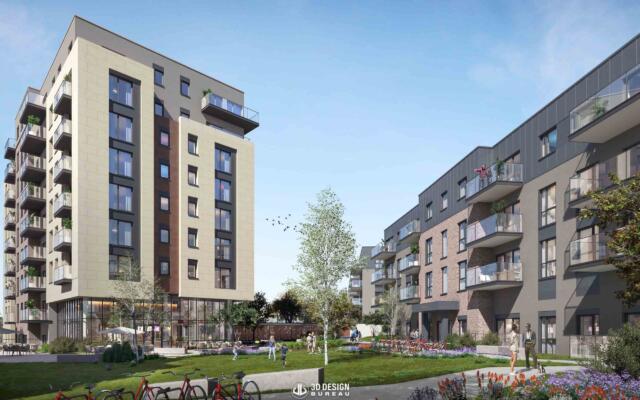
An Coimisiún Pleanála has upheld planning permission for a new Large-Scale Residential Development (LRD) on lands at the southern edge of Ratoath, Co. Meath, following a 3rd party appeal.
The approved development is located within the townlands of Commons and Jamestown and extends across a site of approximately 12.58 hectares. The scheme will deliver 364 residential units, alongside a commercial building accommodating a crèche, which will benefit future residents.
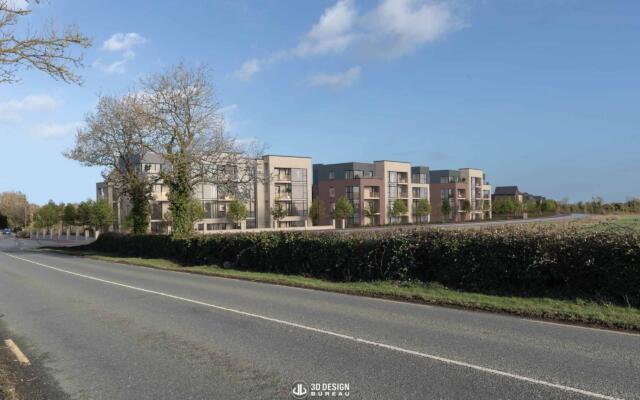
Dublin City Council has approved the redevelopment of Glover Court on York Street, Dublin city centre, under a Part 8 planning process. The approved scheme plays an important role in the regeneration of the area and will deliver new, high-quality social housing through a combination of deep retrofit and sensitive new-build interventions.
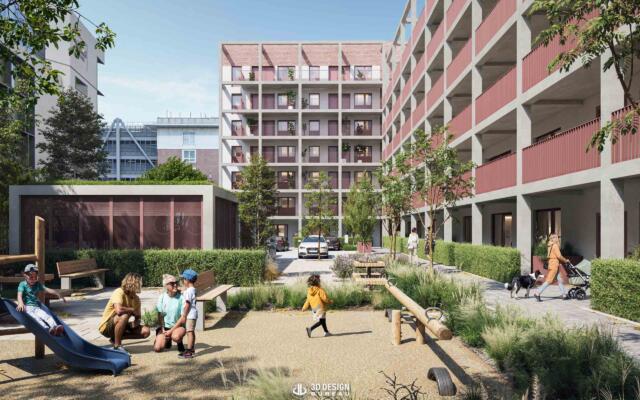
Following last year’s article on the key trends shaping the AEC industry, we are back to share what we believe will define 2026. These trends are not entirely new. Many were already building momentum in 2025. The difference this year is that they are becoming more connected, with better data, clearer processes, and higher expectations around certainty, speed, and quality.
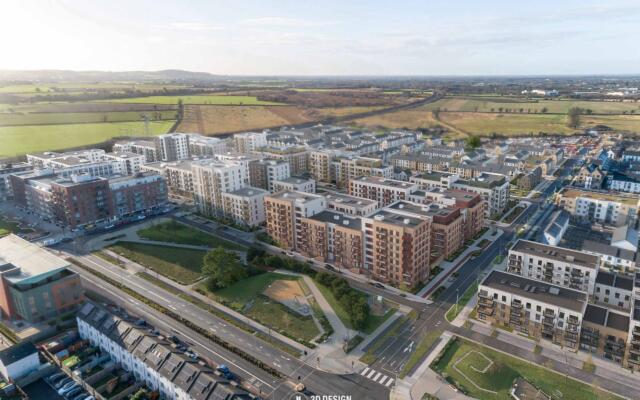
As 2025 draws to a close, the CIS Construction Industry Forecast 2025–2027 provides a look at what the next phase of growth could mean for the Republic of Ireland and Northern Ireland.
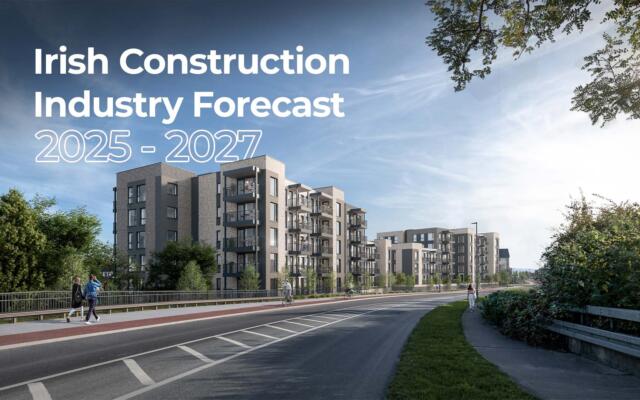
Long before construction begins on-site, a great amount of work goes into preparing a project. Among the key elements of this preparation are architectural visualisations, which play an essential role during the planning stages and later help property developers and estate agents market units off-plan as construction progresses.
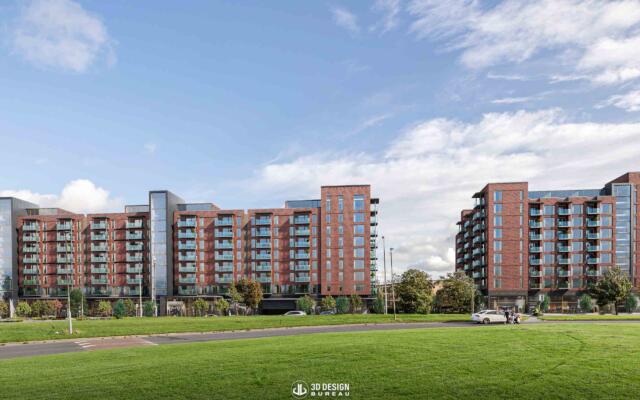
With housing demand rising and urban density increasing, apartment developments have become central to urban planning strategies. In Ireland, this topic has been at the heart of ongoing debates, particularly following the announcement of new apartment design standards by the Minister for Housing, Local Government and Heritage, alongside the Minister of State for Planning.
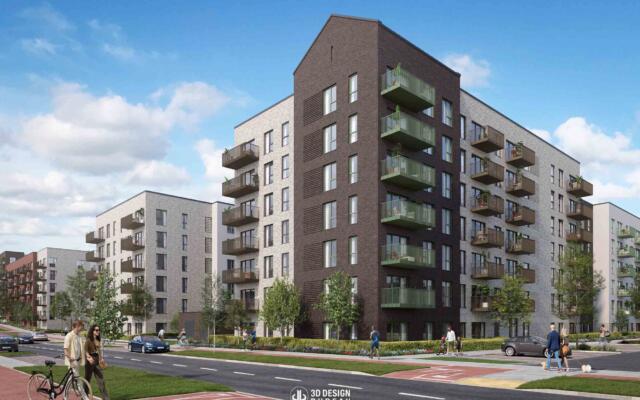
Before a project even breaks ground, developers face a series of important steps that shape its viability. Beyond the challenges of the planning process, much of this work begins during the feasibility stage, where early decisions can save developers both time and money. One of the most effective tools at this stage is the Zone of Theoretical Visibility (ZTV).
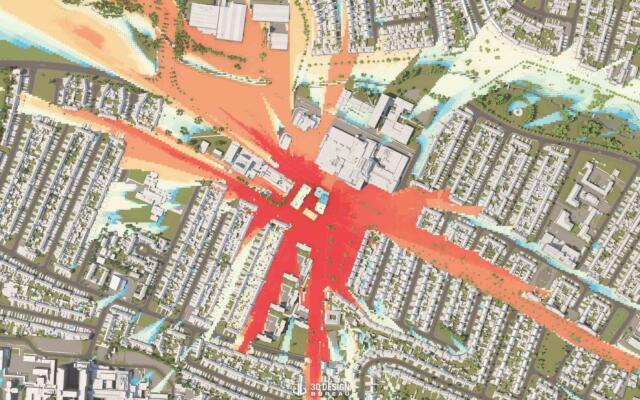
Ireland’s housing delivery continues to fall short of government targets, with demand surpassing supply. To meet this need, an estimated 50,000 new homes are required annually until 2040.
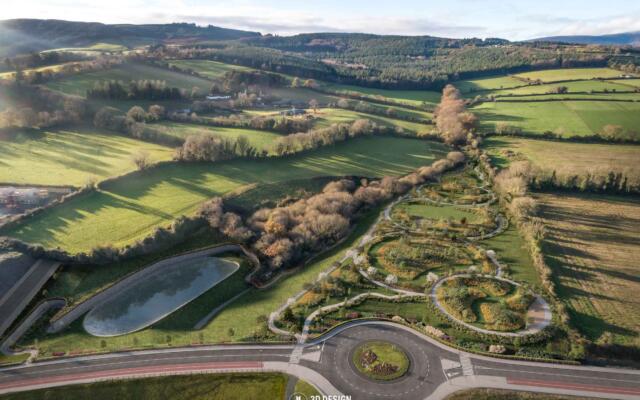
Today’s topic will revolve around managing a large property portfolio and how to effectively communicate neighbourhoods to prospective buyers.
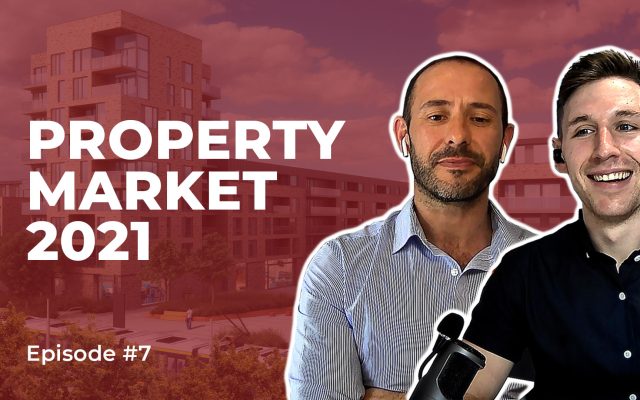
Today’s topic will revolve around managing a large property portfolio and how to effectively communicate neighbourhoods to prospective buyers.
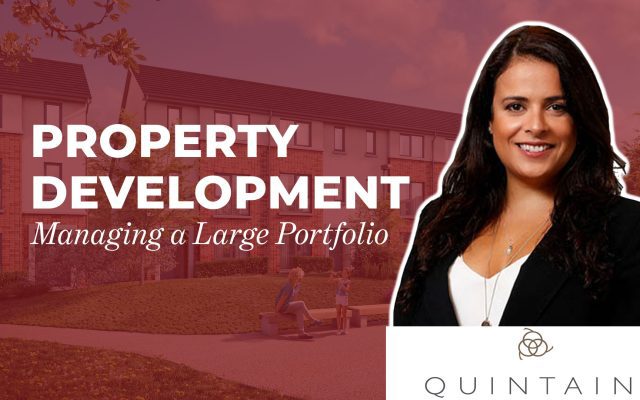
Today’s topic will revolve around the current trends surrounding the interior design market in Ireland.
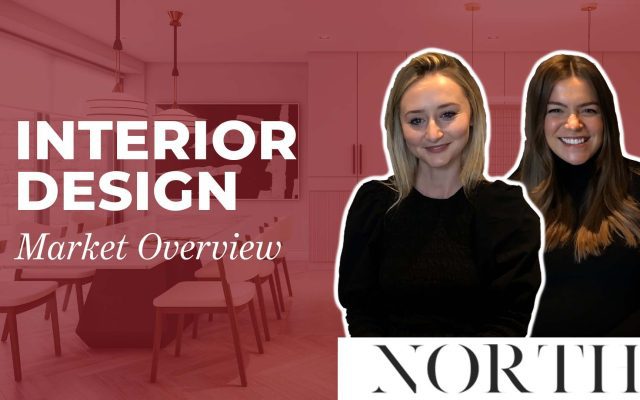
Owen Reilly discusses the current state and future trends surrounding the property market in Ireland and the emerging technology in the sector.
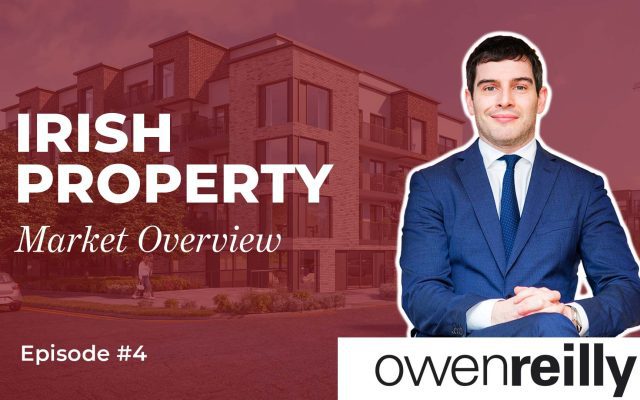
You are all very welcome along to Episode 3 of 3D Design Bureau’s podcast. Today, Nick and I are joined by our very own Richard Dalton, our Associate Director and […]
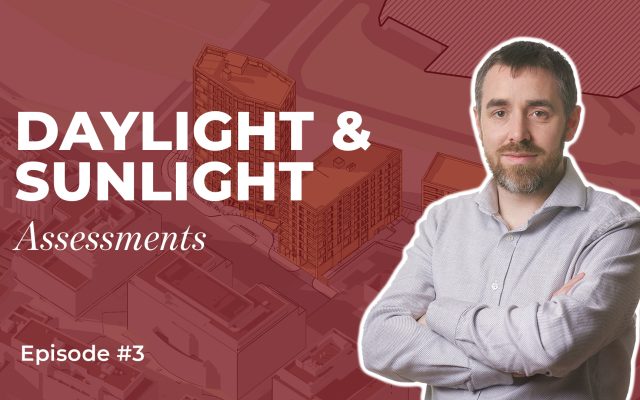
You are all very welcome along to Episode 2 of 3D Design Bureau’s podcast. Nick and I are back in action. Today’s topic is going to revolve around the end […]
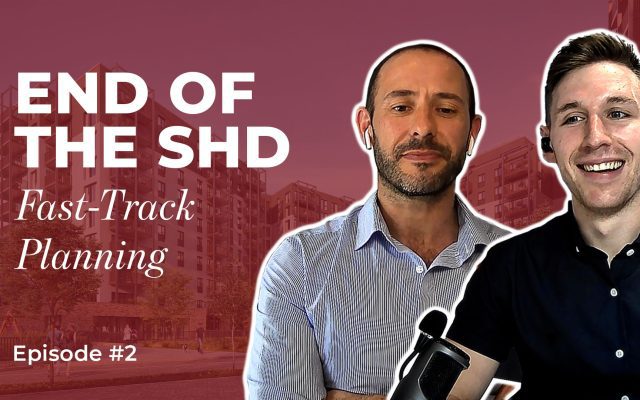
We are seeking a talented Landscape Architect to join our growing team as we expand our scope of services to include landscape design.
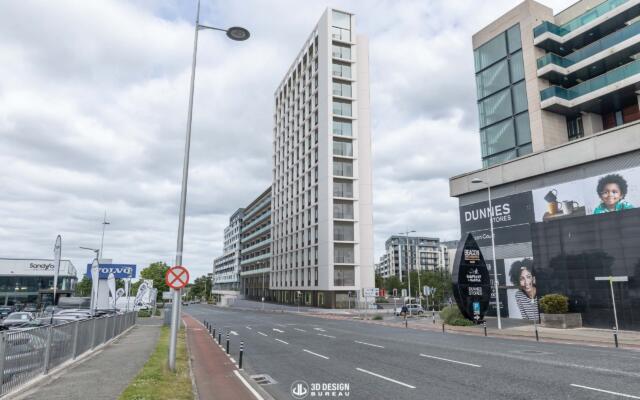
3D Design Bureau are looking for a skilled Revit modeller/ Architectural Technologist to join their modelling team.
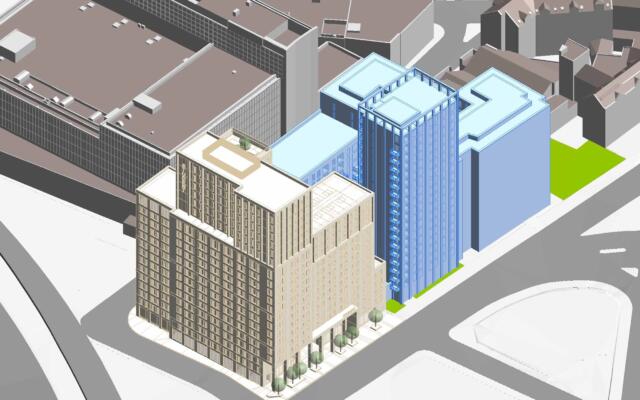
Thank you for your message. It has been sent.