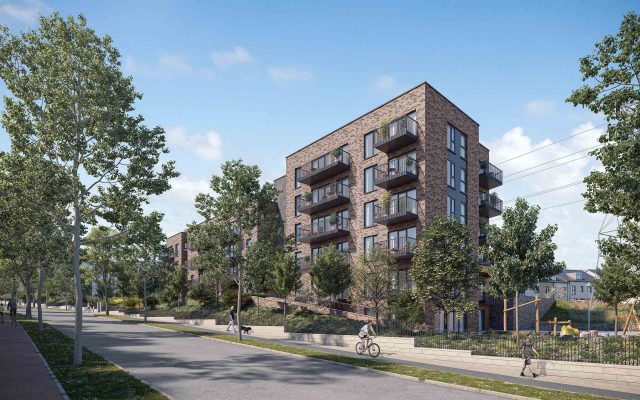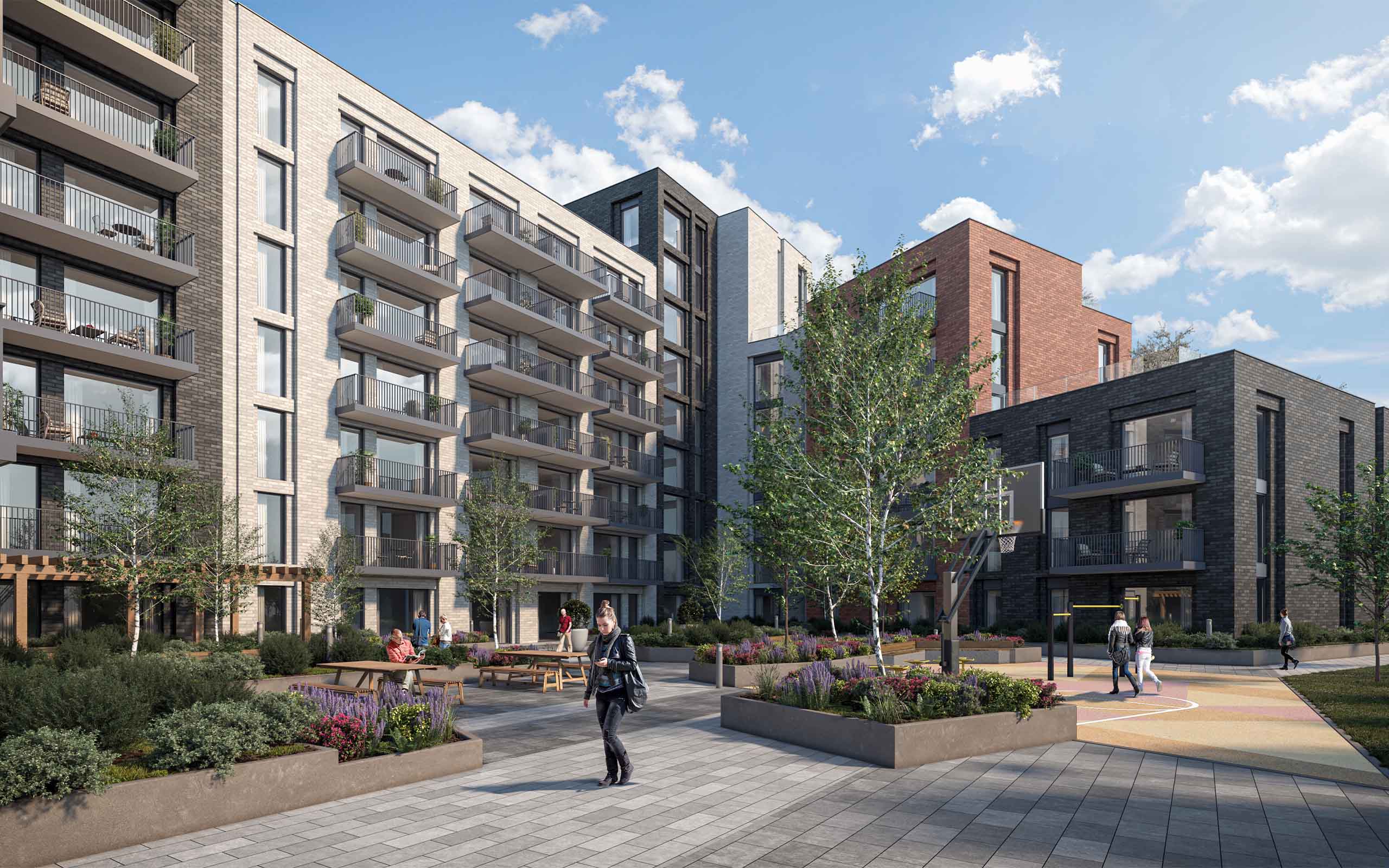Ardstone Limited has submitted a strategic housing development application to An Bord Pleanala for a Build-To-Rent scheme in Dublin 16.

The south Dublin suburb of Drimnagh is set to welcome a new housing development as An Bord Pleanála approved the construction of 188 build-to-rent apartments on Davitt Road. The scheme, designed by Henry J Lyons Architects, is being developed by Heidelberg Davitt Limited.
The approved scheme will sit on a 0.57-hectare site which currently houses the former Heidelberg-Miller building and SCR Garage. Both buildings will be demolished as part of the project.
The 188 apartments will be contained within a single ‘U-shaped’ block that will be part three- to part nine-storeys in height. The apartments include 20 studios, 79 one-bed units, and 89 two-bed units.
The Drimnagh development will also see the construction of two commercial units which could be allocated for shop, office, medical centre, gym, or restaurant use. The plans outline built-to-rent resident support facilities such as a resident’s store, management area, workspace, games room, and a gym on the ground floor.
Large sections of the site will be allocated for public and open space. The plans outline the provision of open greens, play areas, and a roof terrace. Public realm improvements along the Davitt Road frontage are also outlined in the plans. The development will include a total of 69 car parking spaces, 4 motorcycle spaces, and 386 bicycle spaces.
CGI consultants, 3D Design Bureau, liaised with the development team to provide both 3D planning and 3D marketing solutions. 3D Design Bureau produced a total of 12 verified view montages, 6 architectural CGIs, and a BRE Daylight & Sunlight Assessment which were submitted as part of the planning application to An Bord Pleanála. The 3D visualisations are now being used for marketing purposes with national media covering the project.
(Provided by Construction Information Services)
Project Name: Davitt Road SHD
Project Type: Residential Apartment Development
Site Location: Former Heidelberg / Miller Building and S.C.R Garage sites, Davitt Road, Dublin 12, Co. Dublin.
Stage: Plans Granted
Planning Documents: An Bord Pleanala – Development Website
Planning Authority: Dublin City Council
Planning Reference: ABPREF309627
Floor Area: 21267m2
Site Area: 0.57 hectares
Total Res Units: 188
One Bed Apartments: 99
Two Bed Apartments: 79
Storeys: 9
Car Parking: 58

Developer: Heidelberg Davitt Ltd is based in Dublin.
Architect: Henry J Lyons Architects are experts in architecture, interior design, masterplanning, and heritage projects with over 100 years of experience.
Planning Consultant: John Spain Associates are a leading planning and development consultancy firm and offer services in a wide variety of different types of planning projects throughout Ireland.
Mech and Elec Engineer: IN2 Engineering and Design Partnership is a modern MEP services engineering consultancy with projects based across a wide range of building sectors.
Landscape Consultant: Murray and Associates is a renowned landscape architectural practice working on a wide variety of projects in urban, commercial, residential, historic, and environmental contexts.
Environmental Engineer: AWN Consulting Ltd are environmental and acoustic advisors with a vision to become a truly international company whilst sustaining their reputation for technical excellence, creative solutions, meeting promises and adding value.
Civil & Structural Engineer: CS Consulting Group are problem-solvers in all areas of the built environment who provide a reliable, highly innovative, and responsive engineering consultancy service.
CGI Consultants: 3D Design Bureau – are specialists in architectural visualisation, BIM, and VR – delivering quality design planning and marketing solutions. For this project, 3D Design Bureau produced a total of 12 verified view montages, 6 architectural CGIs, and a BRE Daylight & Sunlight Assessment which were submitted as part of the planning application to An Bord Pleanála. They are based in Blackrock, Dublin.
Thank you for your message. It has been sent.