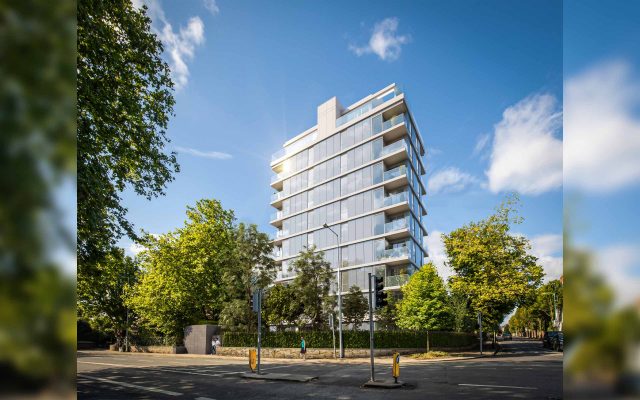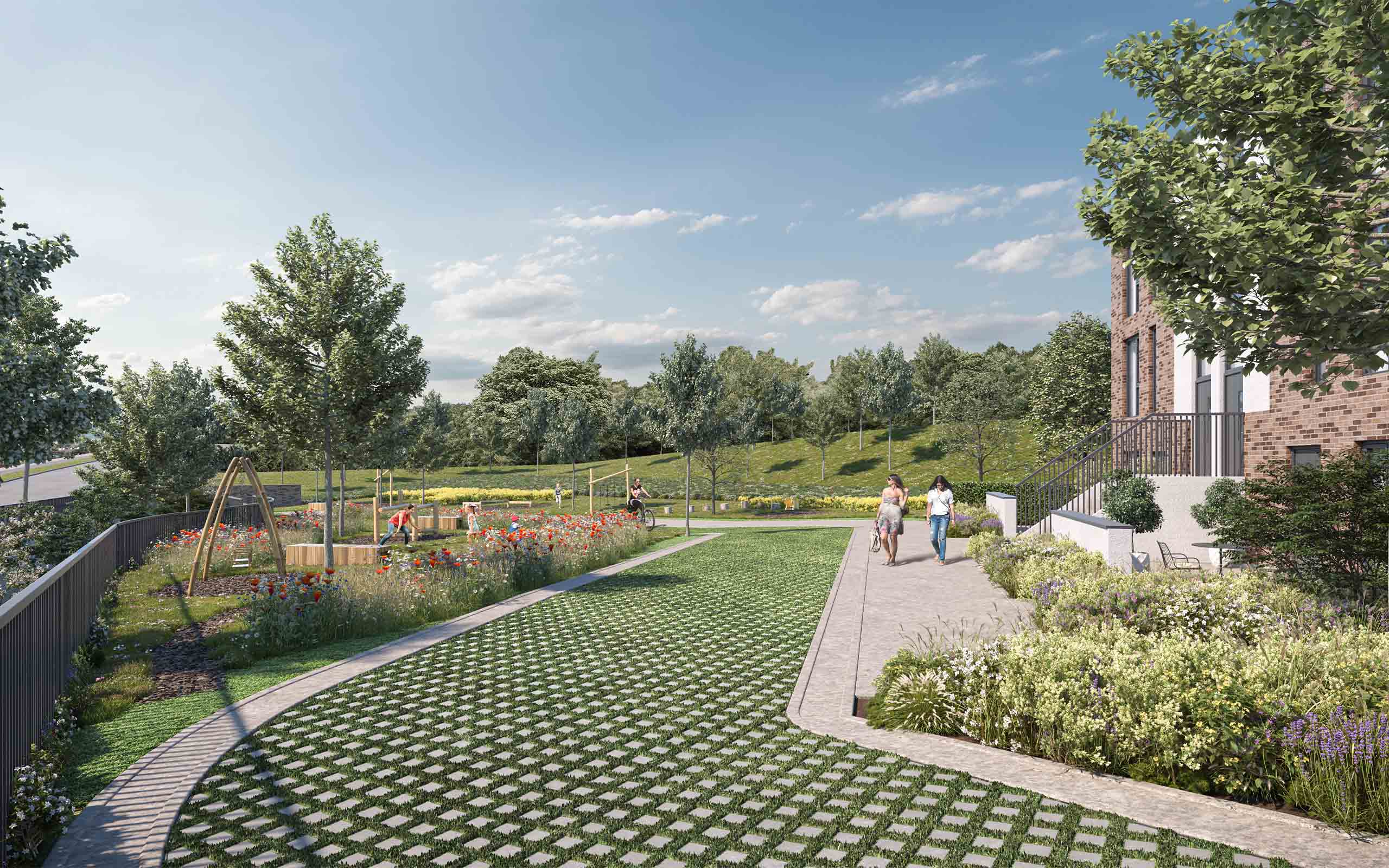Plans have been lodged to Dublin City Council for the construction of 44 build-to-rent apartments on a site at the junction of Appian Way and Leeson Street in Dublin 4. […]

Irish developers, Ardstone Homes have received planning approval for the construction of 114 new homes located at Stocking Avenue, Woodstown, Dublin 16.
The scheme, known as “White Pines Central”, will comprise 114 apartments units arranged in 6 blocks that will range from 3 to 6 storeys in height.
The apartment mix comprises 32 one-bed, 53 two-bed, and 29 three-bed apartment units. Residents will have access to public and private amenity spaces such as private balconies, open greens, and children’s play areas. At the heart of the scheme will be a residential tenant amenity area at ground floor level. The development will have a total of 98 car spaces and 198 bicycle spaces.
The development forms part of Ardstone’s 3-phase master plan that will provide 530 houses and apartments situated in Woodstown at the foothills of the Dublin mountains.
White Pines South
White Pines South is a recently completed 175-unit residential development. It features a mix of different house types arranged as detached, semi-detached, and 3 to 6-unit terrace type housing. The project was practically complete in June 2019 with full occupancy being achieved.
White Pines East
White Pines East received planning approval from An Bord Pleanála in July 2021. The scheme will comprise 241 apartments units arranged in 5 blocks that will range from 4 to 6 storeys in height. The apartments feature 89 one-bed apartments and 152 two-bed apartment units.
CGI consultants, 3D Design Bureau liaised with Ardstone and the design team on all 3 White Pines developments to provide both 3D planning and 3D marketing solutions. In total, 3D Design Bureau produced a total of 37 verified view montages and 34 architectural CGIs for all 3 projects.
(Provided by Construction Information Services)
Project Name: White Pines Central SHD
Project Type: Residential Apartment Development
Site Location: Lands South of Stocking Avenue, Stocking Avenue, Woodstown, Dublin 16.
Stage: Plans Granted
Planning Documents: An Bord Pleanala – Development Website
Planning Authority: South Dublin County Council
Planning Reference: ABPREF310398
Floor Area: 9056m2
Site Area: 2.17 ha
One Bed Apartment: 32
Two Bed Apartment: 53
Three Bedroom Apartments: 29
Total Apartments: 114
Storeys: 4
Structures: 6
Car Parking: 98
Bicycle Parking: 198

Developer: Ardstone Homes Limited is part of Ardstone Capital who an independently owned property investment manager is entirely focused on the UK and European real estate.
Architect: Reddy Architecture and Urbanism are an award-winning firm of architects and design professionals providing a comprehensive range of design services.
Planning Consultant: Tom Phillips and Associates provide the professional oversight, experience and specialist technical expertise required to guide businesses, developers, public and private sector bodies through the intricacies of the planning system.
Consulting Engineer: DBFL Consulting Engineers are Ireland’s leading engineering consultancies who have been successfully making designs a reality across commercial, retail, hotels, education, residential, infrastructure, transportation and marine sectors.
Consulting Engineer: O’Connor Sutton Cronin provides award-winning design creativity, excellence, and cost-effective solutions.
Landscape Consultant: Mitchell & Associates is a multidisciplinary design practice incorporating Landscape Architecture, Urban Design, Arboriculture, and Environmental Impact.
Landscape Consultant: CMK Horticulture Arboriculture is a consultancy firm with over 35 years experience within the disciplines of horticulture and arboriculture.
Environmental Engineer: AWN Consulting Limited are environmental and acoustic advisors with a vision to become a truly international company whilst sustaining their reputation for technical excellence, creative solutions, meeting promises and adding value.
Environmental Engineer: Altemar Limited is an established environmental consultancy that offer initial baseline surveys in terrestrial and aquatic environments, Appropriate Assessment screening, and more.
Fire Protection Consultant: Michael Slattery Associates are fire safety engineers who offer services including building design and construction stage, fire engineering design, and event safety management.
CGI Consultants: 3D Design Bureau – are specialists in architectural visualisation, BIM, and VR – delivering quality design planning and marketing solutions. They are based in Blackrock, Dublin.
Thank you for your message. It has been sent.