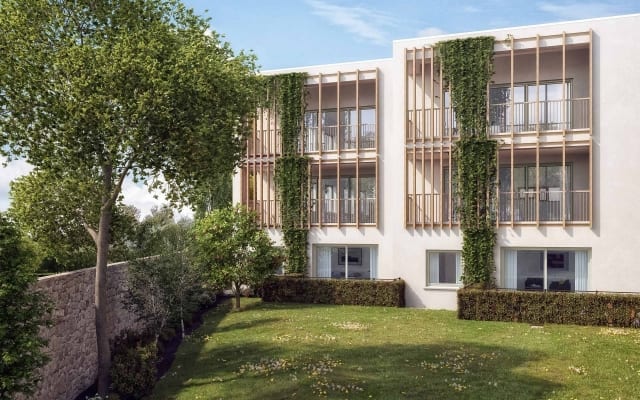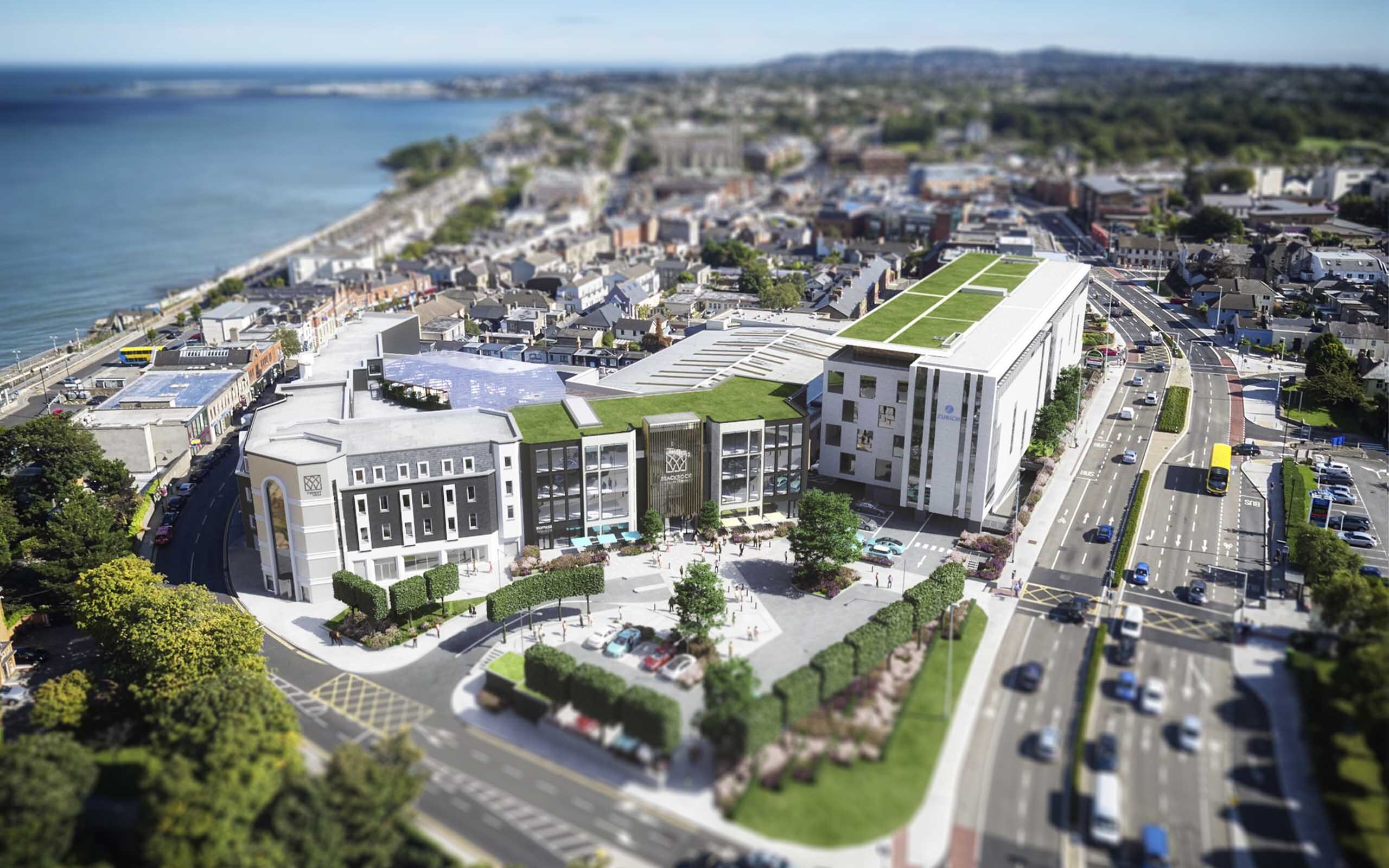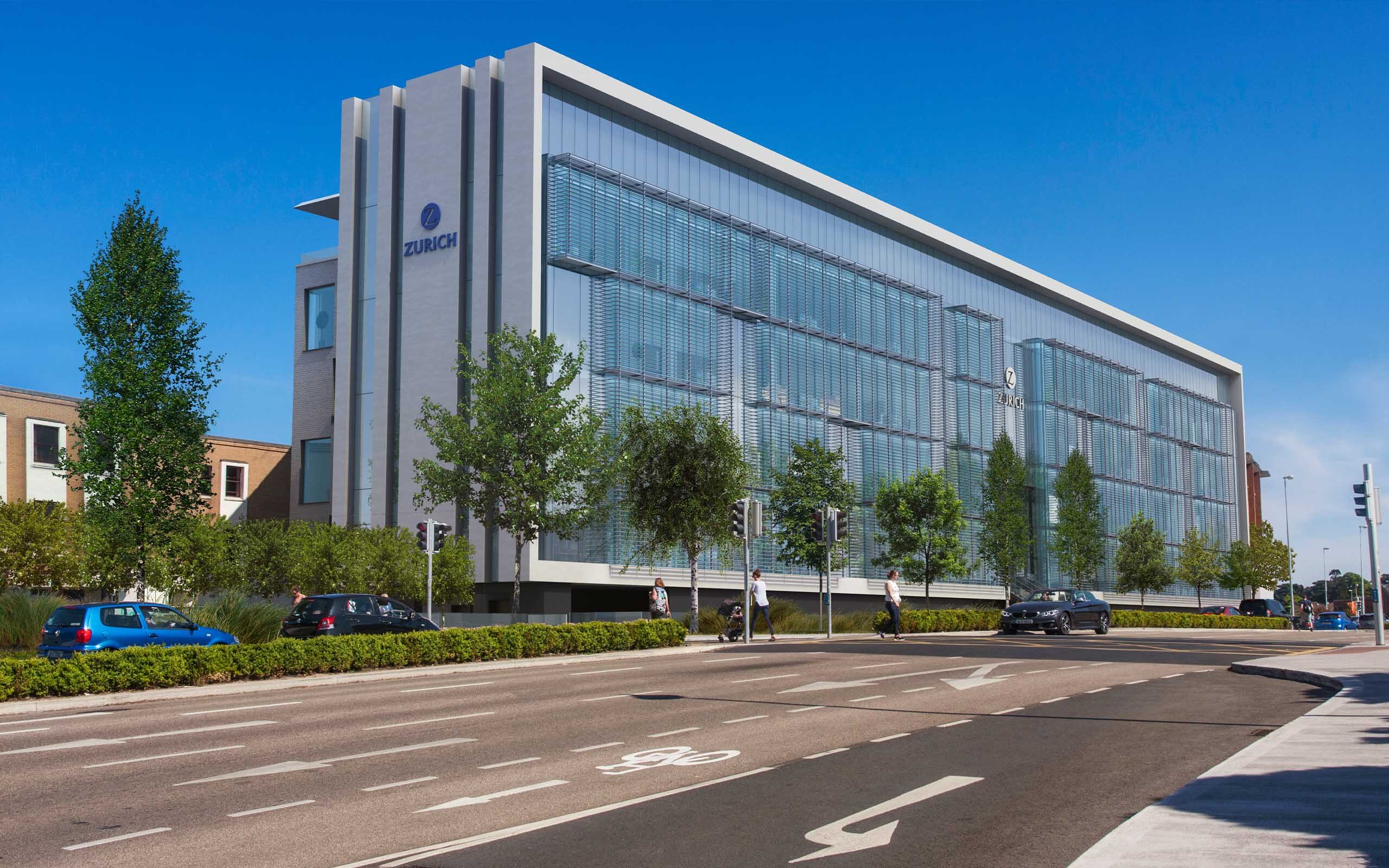To the northern end of the site, at the entrance from Avoca Road, there are three single-storey gate lodges. They are ‘L’ shaped in plan, focusing around private courtyards and gardens facing south west

Blackrock is undergoing a building boom after many years of inactivity with major commercial and retail developments on Frascati Road.
Developers, Friends First, are currently completing 3 major adjoining buildings in Blackrock Village Centre, Enterprise House and Trident House. The scheme will see almost 10,000 sq m (107,639 sq ft) of office space and 6,176sq m of retail space become available.
Located opposite to Blackrock Village Centre, Frascati Shopping centre has undergone a major €30 million redevelopment to increase the size of the centre from 9,290sq m to 15,793sq m (from 100,000sq ft to 170,000 sq ft).
A collection of three adjoining modern office buildings beside Enterprise House fronting the Blackrock bypass may also be in line for redevelopment. The three buildings – Blackrock Hall, Zurich House and Blackrock Park House – have a combined 4,683sq m (50,409sq ft) on a site of 0.48 of an acre.
These came on the market last year through joint agents Lisney and HWBC at a combined 14.475 million and include on-site parking for 79 cars.
Linked by Dublin Bus, Dart and cycle routes, Blackrock’s business hub is located 6km from Dublin’s central business district and office rents are up to 50% cheaper than city centre.

Appealing to potential occupiers seeking an accessible suburb, Dublin 4 location at half the average costs of the city centre. The average cost of rent in the city centre is currently €65 per sq ft according to HWBC.
In contrast, real-estate agents, BNP Paribas is offering rent at €31.50 per sq ft for office accommodation in Blackrock Village Centre’s ‘Trident House’ and €2,250 per car space at the scheme, in advance of its availability for occupation in the first quarter of 2020
Zurich Insurance has agreed to occupy Enterprise House which adjoins Blackrock Village centre and is due for completion before the end of 2019. The insurer has agreed a 20-year lease with an estimated rent of €30 per square foot making it 54% cheaper than Dublin’s Central Business District’s average costs.
The rent being sought should prove attractive to prospective occupiers, equating as it does to approximately half the rate being currently demanded just 6km away in the prime areas of Dublin’s central business district.

Formerly known as Blackrock Shopping Centre, the mall is undergoing a €10 million refurbishment programme by developers Friends First. The completion of the scheme is scheduled for May 2020.
Along as a revamp of retail outlets, the development will feature offices that will extend across a total area of 16,833sq ft (1,564sq m). The offices known as ‘Trident House’ is a four-storey over basement block with 21 car-parking spaces which adjoins Blackrock Village centre.
The offices can be accessed via a dedicated ground-floor entrance to the front of the centre with a high-speed passenger lift that also provides access to the secure underground car park where designated car spaces are available. All three floors are bright open-plan floor plates, which can be adapted to suit occupier requirements.
Zurich Insurance has agreed to lease spaces in the refurbished Trident House offices.
Key stats:

Friends First are currently redeveloping their 1980s Enterprise House office building, which forms part of the Blackrock Village Centre.
The new office building, which will be built to LEED gold standard, is set to extend to approximately 8,082 sq m (87,000 sq ft) of Grade A office accommodation arranged over five floors.
The entirety of the building will be occupied by Zurich Insurance.
Key stats:

Along with solidifying itself as a new commercial hub in south Dublin, Blackrock is expecting the completion of two major shopping centres on Frascati Road.
Blackrock Village Centre
Formerly known as Blackrock Shopping Centre, the mall is undergoing a €10 million refurbishment programme, the completion of which is scheduled for May 2020.
The revamped centre will extend to 6,176sq m upon completion and is anchored by a 2,712sq m SuperValu. Parking is provided for more than 200 cars and the centre is adjacent to Blackrock Dart station.

Frascati Shopping Centre.
Works haved completed on the extension and refurbishment of Frascati Shopping Centre. Owner Invesco Real Estate – a global investment manager – has spent more than €30 million to increase the size of the centre from 9,290sq m to 15,793sq m (from 100,000sq ft to 170,000 sq ft) in order to broaden its appeal.
The refurbishment and extension of the Shopping Centre hosts traders Aldi, Five Guys, Sugar Daddys and Bookstation.
CGI consultants, 3D Design Bureau liaised with Lafferty Architects to construct a series of architectural visualisation images for both planning and marketing purposes. 3D Design Bureau produced both verified view montages, Aerial CGIs and architectural CGIs for Blackrock Village Centre, Enterprise House and Zurich House.
Thank you for your message. It has been sent.