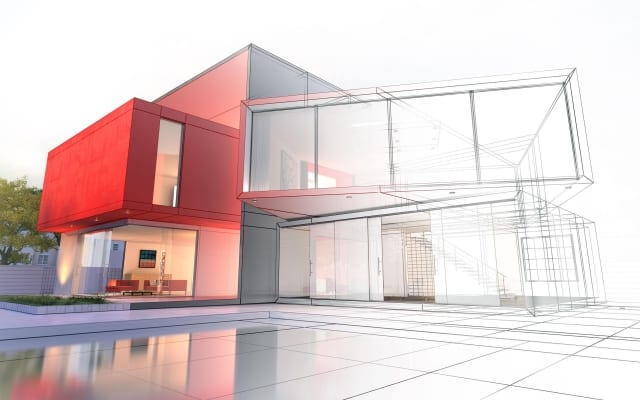3D Design Bureau live in the ever expanding Prop Tech arena. We offer digital construction services in the form of creative and technical 3D solutions.

Developers, Bartra Capital are set to complete a luxury housing development on a hidden site off Avoca Road in Blackrock.
The scheme, known as ‘Glensavage’ will feature 8 contemporary homes and 14 apartments spanning over 2.49 hectares of woodland.
The Blackrock scheme has been designed by award winning de Blacam and Meagher Architects and influenced by a Scandinavian concept.
To the northern end of the site, at the entrance from Avoca Road, there are three single-storey gate lodges. They are ‘L’ shaped in plan, focusing around private courtyards and gardens facing south west.

Beyond this, the site widens out to five large family homes, set within an open landscape. These also have an ‘L’ shaped plan, with all the principle rooms facing south west into private courtyards. To the southern end of the site are two apartment buildings, each three storeys and accommodating fourteen apartments in total, seven in each block with private terraces and balconies.
Located in a quintessential Blackrock environment, the homes are targeted as a modern edge for families, executives and downsizers.
The development is due to be completed in Spring 2020.
CGI consultants, 3D Design Bureau liaised with Bartra Capital to construct a series of architectural visualisation images for both planning and marketing purposes. 3D Design Bureau produced both verified view montages and architectural CGIs which were submitted as part of the planning application to the planning authorities.

Project name: Bartra Capital’s Glensavage residential development, Blackrock.
Contract stage: On-site
Planning documents: Dun-Laoghaire Rathdown County Council – An Bord Pleanála
Ref no: D17A/0397
Floor area: 3340 m2
Site area: 0.94 hectares
Units: 22
Storeys: 3

Developer: Bartra Capital Property Limited is an investment management vehicle founded by successful property developer and entrepreneur Richard Barrett. Bartra is delivering high quality property solutions across all sectors of the property market including private residential, social housing, commercial real estate, nursing homes and renewable energy. They are based in Dublin 2.
Funder: Activate Capital was founded in 2015 to address the shortage of debt capital available for property development in the Irish market.
Architect: Deblacam & Meagher Architects are based in Dublin 8.
Planning consultant: Tom Phillips and Associates: is a Dublin-based company specialising in spatial planning, development and geospatial analysis operating throughout Ireland since 2002. Consulting engineer – Cs Consulting Group
Mech & elec engineer: JV Tierney & Company was established in 1948 and is the market leader in consulting engineering design in the field of mechanical, electrical and sustainable engineering in the built environment.
Main contractor: Elliott Building & Civil Engineering was formed in the 1920s. They work with government and private clients in all sectors of the construction industry together with a wide spectrum of the professional consultants in the industry.
CGI consultants: 3D Design Bureau are specialists in architectural visualisation, BIM and VR – delivering quality design planning and marketing solutions. 3D Design Bureau created a series of verified view montages and architectural CGIs which were used for both planning and marketing purposes.
Thank you for your message. It has been sent.