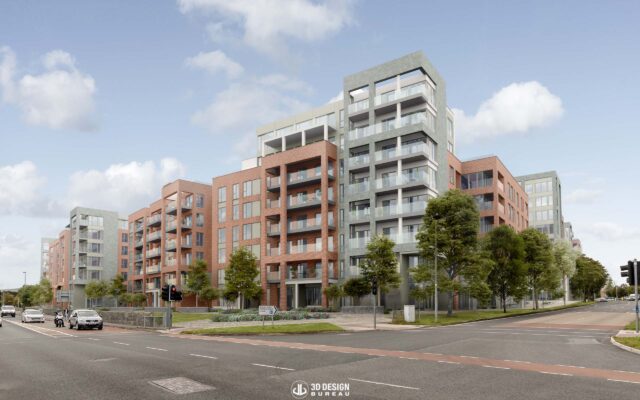The construction begins on the former Gallaher cigarette factory site on Airton Road, Tallaght, West Dublin where over of 502 apartments will be built

Construction is progressing on 59 new homes located on the Malahide Road, Balgriffin, Dublin 17.
Carrs Lane will feature a mix of one-, two- and three-bed apartments arranged in 2 four-storey blocks.
Main contractors, Townmore Construction are expected to complete works on Carrs Lane by April 2021.
When completed, residents will have access to public and communal open spaces and children’s play areas. A total of 81 car spaces and 144 bicycle storage spaces are also outlined in the plans.
The initial designs of this scheme went through number of changes as the retention of mature trees and existing environment had to be reflected in the verified view montages of the site.
CGI consultants, 3D Design Bureau liaised with architects Opperman and Associates to ensure that Carrs Lane Limited met the requirements of the planning authorities. 3D Design Bureau produced both architectural CGIs and verified view montages for the Carrs Lane scheme.

Project name: Carrs Lane Residential Development, Balgriffin.
Site location: South/West corner, junction Malahide Rd/Carr’s Lane, Balgriffin, Dublin 17
Contract stage: On-site
Planning documents: Planning Documents – An Bord Pleanála
Floor area: 5749 m2
Site area: 0.72 hectares
Storeys: 4
Units: 59
Blocks: 2
Car Parking: 81

Developer: Carrs Lane Limited are based in Tullamor, Co. Offaly,
Architect: Oppermann and Associates have been designing commercial, residential, retail, hospitality and education developments since 1995. They are based in Dublin 1.
Planning Consultant: Tom Phillips and Associates is a Dublin-based company specialising in spatial planning, development and geospatial analysis operating throughout Ireland since 2002. TPA provides the professional overview, experience and specialist technical expertise required to guide businesses, developers, and other clients through the intricacies of the planning system.
Structural Engineer: PHM Consulting is an Engineering Design, Project Management and Safety consultancy with an exceptional track record of successfully designing and managing engineering projects.
Landscape Consultant: CMK Horticulture Arboriculture are based in Oldcastle, Co. Meath.
Main contractors: Townmore Construction is a long established and highly regarded construction company with offices in Dublin, Cork, Tullamore and London.
CGI consultants: 3D Design Bureau are specialists in Architectural Visualisation, BIM and VR – Delivering Quality Design Planning and Marketing Solutions. For this project, Team 3DDB created a series of architectural CGIs, verified view montages and interior CGIs. All images were used for planning and marketing purposes. They are based in Dublin 4, Ireland.
Thank you for your message. It has been sent.