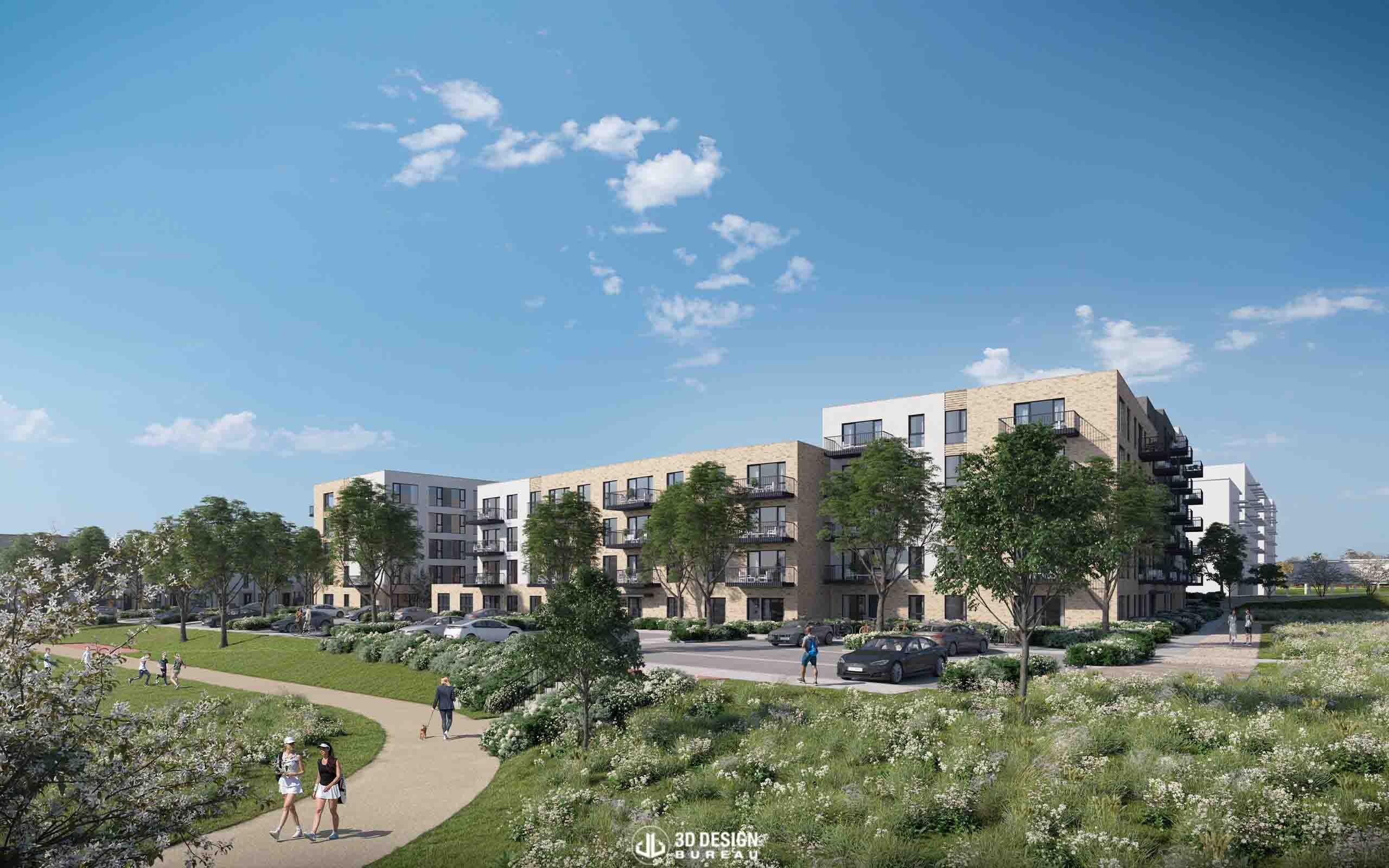Unpacking the Key changes to Daylight and Sunlights assessment with the release of the updated 3rd edition of the BRE Guidelines in June 2022.

Construction has commenced on the new residential development by Cairn Homes Plc, in Clonburris, County Dublin. The approved development features 569 homes, including semi-detached houses, duplexes, and apartment units.
The two-story houses will offer 2, 3, and 4-bedroom options, each with private parking and outdoor open space. Meanwhile, the duplexes will be housed in 16 three-story buildings and will offer 2 and 3-bedroom units.
The apartments will be contained within three separate blocks offering a mixture of 1, 2, and 3-bedroom homes and boast terrace access.
The approved plans outline the provision of multiple terraces and communal open spaces distributed across the development, in addition to a range of added amenities including a creche.

Let us help you secure planning!
This project aligns with the Clonburris Strategic Development Zone Planning Scheme 2019 and is environmentally sustainable, as indicated by the accompanying Environmental Impact Assessment Report submitted with the approved plans. The new residential community will not only provide housing options for future residents but also enhance the current Clonburris community.
CGI consultants, 3D Design Bureau, were involved early in the design stage to produce 3D planning solutions. 3D Design Bureau worked closely with the development team to produce architectural CGIs, and verified view montages that were submitted as part of the planning application.
If you require help or advice on any of your projects, please do not hesitate to get in touch. You can do so by booking a free consultation or visiting our contact page. We would welcome the opportunity to collaborate with you.
Project Name: Clonburris Apartment Development
Project Type: Residential Apartment Developments
Site Location: Within the Townlands of Cappagh, Clonburris Little, Co. Dublin.
Stage: On site
Planning Documents: Planning Documents
Planning Authority: South Dublin County Council
Reference for Planning: SDZ21A/0022

Developer: Cairn Homes design and construct quality new build homes around Ireland.
Architect: McCrossan O’Rourke Manning Architects offer services in architectural design, urban design, planning, technical design, management, and project administration.
Planning Consultant: John Spain Associates provide a wide range of planning consultancy and development services to their clients.
Civil and Consulting Engineers: DBFL Consulting Engineers are one of Ireland’s leading engineering consultancies that combine commercial understanding with innovative engineering solutions.
Landscape Consultant: Murray and Associates is a leading landscape architecture practice based in Clontarf that undertakes a wide range of projects within the sphere of landscape consultancy.
Environmental Engineer: Byrne Environmental Consulting Limited is a multi-disciplined company offering a range of expert environmental monitoring, assessment, and management services.
Development Information Source: Construction Information Services provide comprehensive, reliable, timely, and verified real time business intelligence to the construction sector.
CGI Consultants: 3D Design Bureau – are specialists in architectural visualisation, BIM, and VR – delivering quality design planning and marketing solutions. They are based in Dun Laoghaire, Dublin.
Thank you for your message. It has been sent.