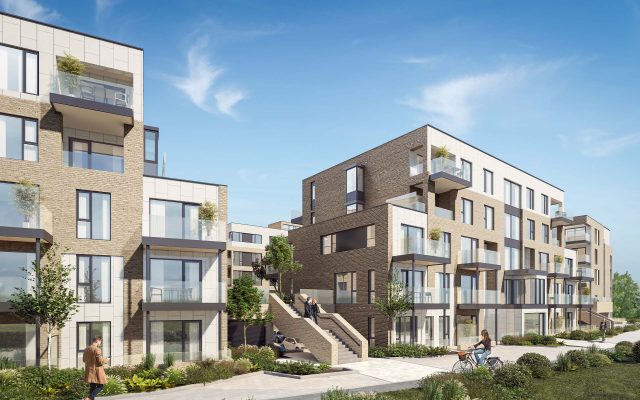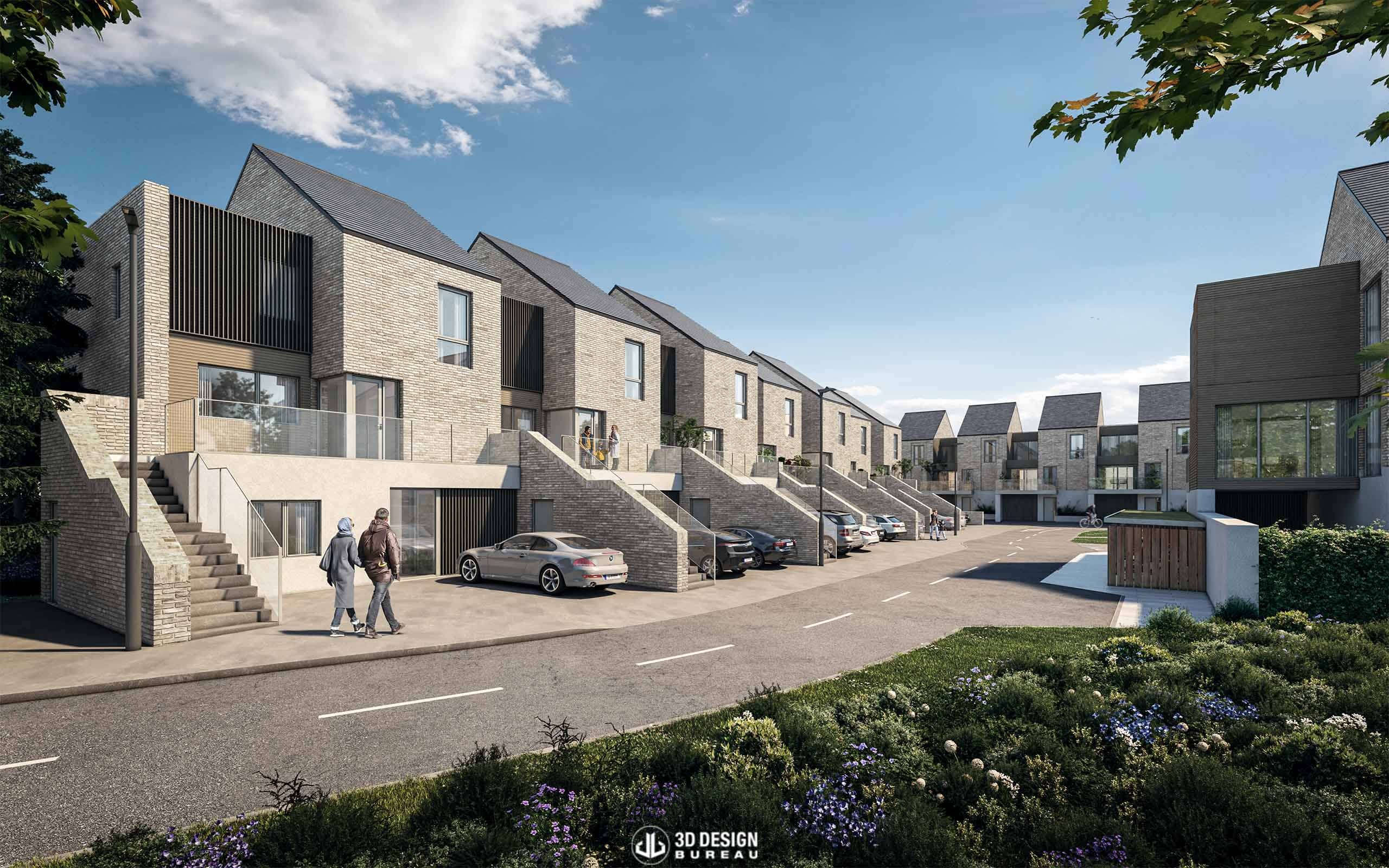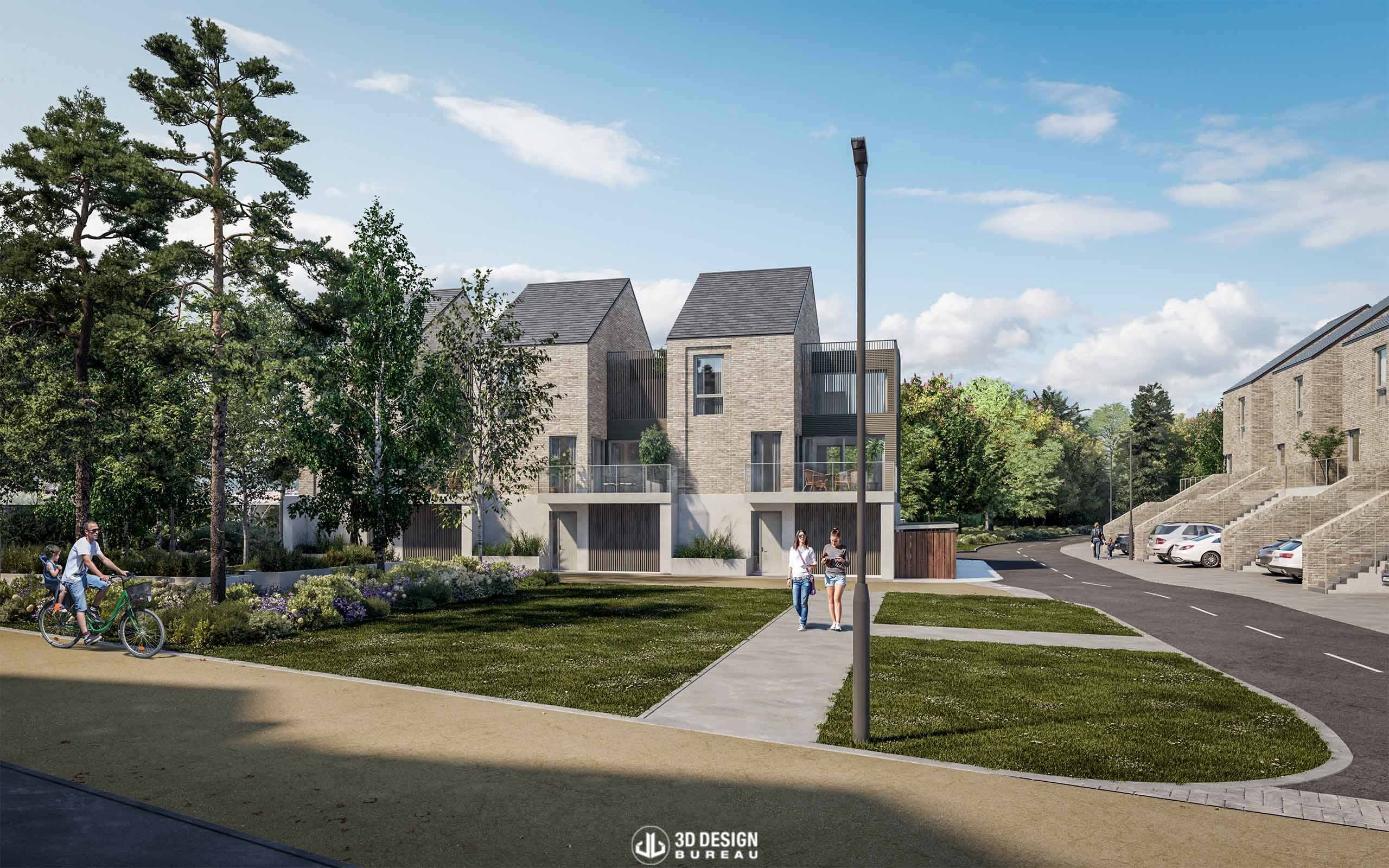An Bord Pleanala have approved plans for the estimated €54 million apartment scheme developed by Golden Port Limited.

Irish developers, Gleanveagh Homes were recently seeking a purchaser for lands at the exclusive Torquay Road enclave, The Birches in Foxrock in September 2021.
The 1.6 acre site has planning approval for the construction of 28 apartments which has been extended until 5th July 2025.
Renowned architects, Dermot Bannon Architects have prepared a detailed feasibility study for a revised scheme of 24 units with surface car parking. The development comprises 10 four-bed houses, 7 three-bed duplexes, and 7 two-bed apartments.
The units will be arranged in 3 rows and will feature both private and public space in the form of private gardens, open greens, and play areas.
The existing site houses a detached bungalow on the grounds which adjoin Foxrock Golf club.
The prestigious residential estate ‘The Birches’ is located off Torquay Road and within walking distance to Foxrock village. Since it was conceived in the 1980s, the Birches has been the address to some of Ireland’s best-known and most-successful business people. The enclave has been home to property developers Johnny Ronan, Sean Dunne, and Paddy McKillken. It has also housed business luminaries such as David Doyle and Maurice Pratt.
CGI consultants, 3D Design Bureau, liaised with Dermot Bannon Architects to visualise the concept design. They produced 4 architectural CGIs whichwere used to visualise and market the concept. They also produced 4 verified view montages which were submitted as part of the planning application to Dun-Laoghaire Rathdown County Council.

(Provided by Construction Information Services)
Project Name: The Birches Residential Development
Project Type: Residential Apartment.
Site Location: Site of 0.643 Ha at Rockall, The Birches, Torquay Road, Foxrock, Dublin 18, Co. Dublin.
Stage: Plans granted and site for sale.
Planning Documents: Planning Documents
Planning Authority: Dun-Laoghaire Rathdown County Council.
Planning Reference: D15A/0839/E

Developer: Glenveagh Homes Limited develop homes designed for family living and each property has an A-rating for energy.
Architects: Dermot Bannon Architects have a decade of experience on projects ranging from major public buildings to home extensions
Planning Consultant: Thornton O’Connor Town Planning is one of Ireland’s leading planning consultancies providing strategic, specialist and technical planning services to a wide range of clients.
Consulting Engineers: DBFL are one of Ireland’s leading engineering consultancies combining commercial understanding with innovative engineering solutions.
Landscape Architects: BSL Architects have a diverse range of projects, varying in scale from private developments to significant public schemes.
Agent: Knight Frank has been central to many of the country’s most significant recent residential and commercial property transactions.
Development Information Source: Construction Information Services provide comprehensive, reliable, timely, and verified real time business intelligence to the construction sector.
CGI Consultants: 3D Design Bureau – are specialists in architectural visualisation, BIM, and VR – delivering quality design planning and marketing solutions. They are based in Blackrock, Dublin.
Thank you for your message. It has been sent.