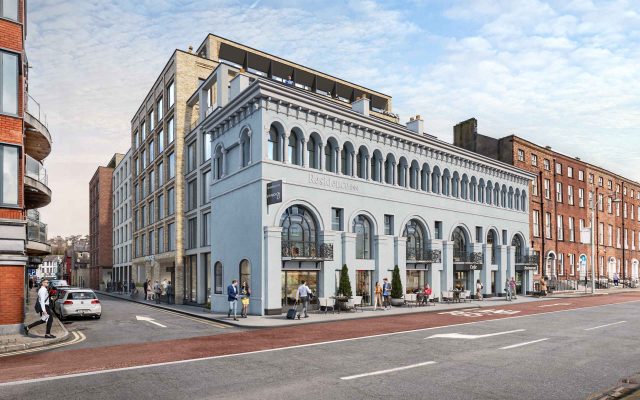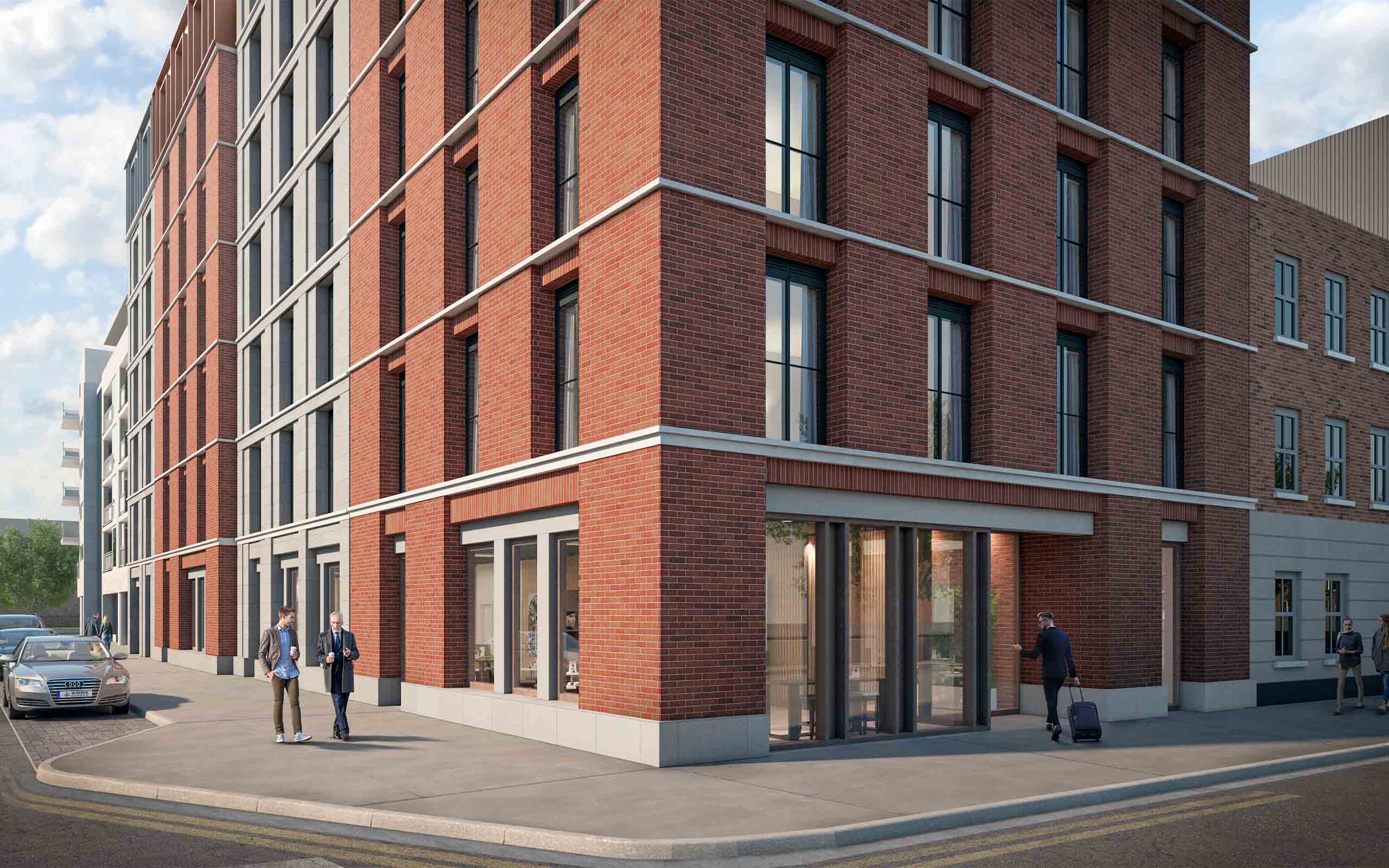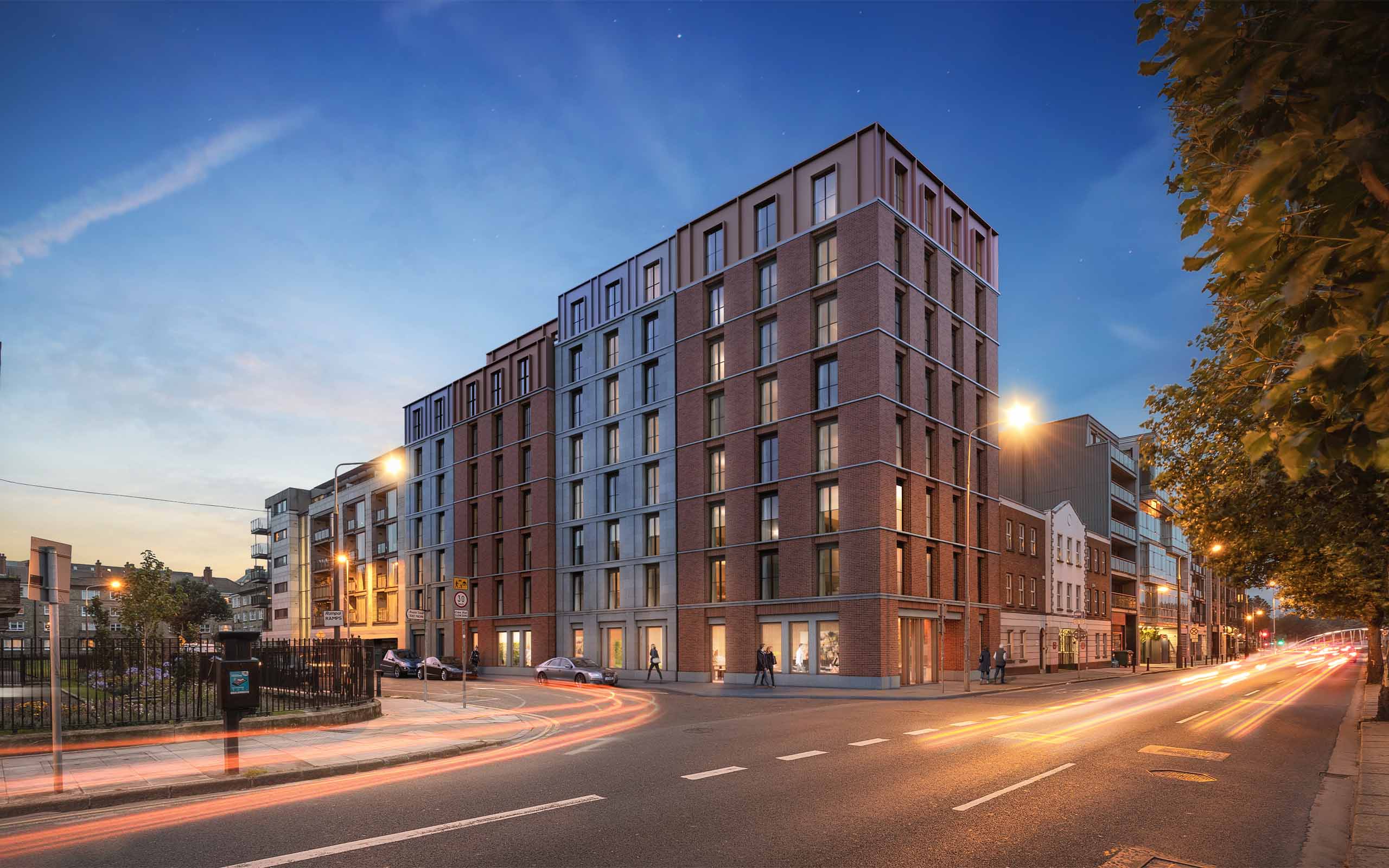Cork City Council has granted planning approval for the construction of a 194-bedroom hotel located at Camden Quay, Cork.

Planning permission has been granted for the construction of an 8-storey hotel with 100 bedrooms on Dublin’s Liffey Quays.
The development will see the construction of 100 mid-size budget plus hotel rooms of c. 21 sq. m each. The hotel will also incorporate a food and beverage restaurant.
Developers, Warren Private and Greenleaf acquired the Usher’s Quay site for €3.3 million in 2019. The 0.14 acre plot was offered for sale in 2020 with full planning permission for the demolition of its existing buildings and the construction of 27 apartments. The developers deemed this to be a “suboptimal” use of the site and applied for the hotel scheme.
The prolific site currently hosts 3 unused buildings, two of which are derelict. A spokesperson from Greenleaf stated, “The proposal represents a unique opportunity to transform an underperforming city centre site by developing a high quality landmark property which will make a positive architectural and economic contribution to the immediate area and the wider city.”
The new hotel has been designed by Irish architects McCauley Daye O’Connell Architects (MDO Architects). A spokesperson from MDO Architects commented on the development, “The project has been carefully designed to complement the existing context and appreciate its architectural heritage, improving the quality of life so that the Liberties becomes a great place for people to live, work and visit.”
CGI consultants, 3D Design Bureau, liaised with the development team to provide both 3D planning and 3D marketing solutions. 3D Design Bureau produced a total of 8 verified view montages, 2 presentation photomontages and 2 architectural CGIs which were submitted as part of the planning application to An Bord Pleanála. The 3D visualisations are now being used for marketing purposes.

Project Name: Usher Quay Hotel Development
Site Location: Usher Street and Ushers Quay, Dublin 8
Type: New Build
Stage: Plans Granted
Floor Area: 4046.1 m2
Site Area: 0.06 hectares
Storeys: 8

Developer: Cloudwell Limited are based in Dublin 4
Developer: Warren Private Clients II Co-Ownership are based in Dublin 4
Architect: McCauley Daye O’Connell architects create cutting edge places, spaces and buildings which are sympathetic to their context, cost effective, and enjoyable for the end users and their clients.
Planning Consultant: McGill Planning Limited offer a variety of high-quality professional town planning consultancy services to the development industry.
Mech & Elec Engineer: Renaissance Engineering provides technical, mechanical and electrical engineering expertise to the Residential, Commercial, Retail, Healthcare and Biopharmaceutical Industries.
Environmental Engineer: IN2 Engineering and Design Partnership specialise in in-house expertise in Passive Design, Sustainability, Dynamic Thermal Modelling, Airflow Simulation (CFD), Lighting Simulation and BIM.
Fire Protection Consultant: Jeremy Gardner Associates develop performance-based solutions which are both cost-effective and suited to the architecture.
Civil & Structural Engineers: Barrett Mahony Consulting Engineers specialise in all aspects of civil and structural engineering and project management.
Occupier: WhitebreadGroup PLC is the UK’s largest operator of hotels and restaurants with some of the UK’s most successful hospitality brands.
CGI Consultants: 3D Design Bureau – are specialists in architectural visualisation, BIM and VR – delivering quality design planning and marketing solutions. For this project 3D Design Bureau produced a total of 8 verified view montages, 2 presentation photomontages and 2 architectural CGIs which were submitted as part of the planning application to An Bord Pleanála. They are based in Blackrock, Dublin
Thank you for your message. It has been sent.