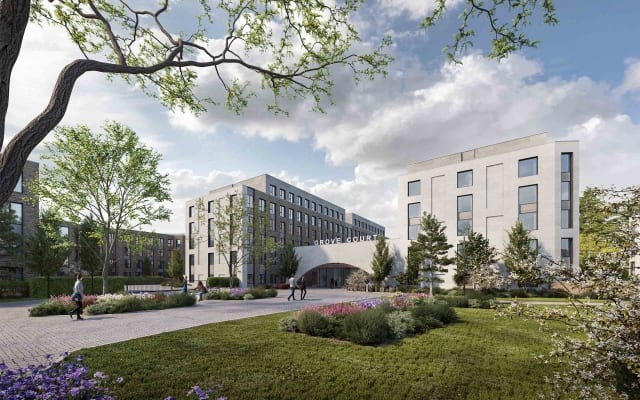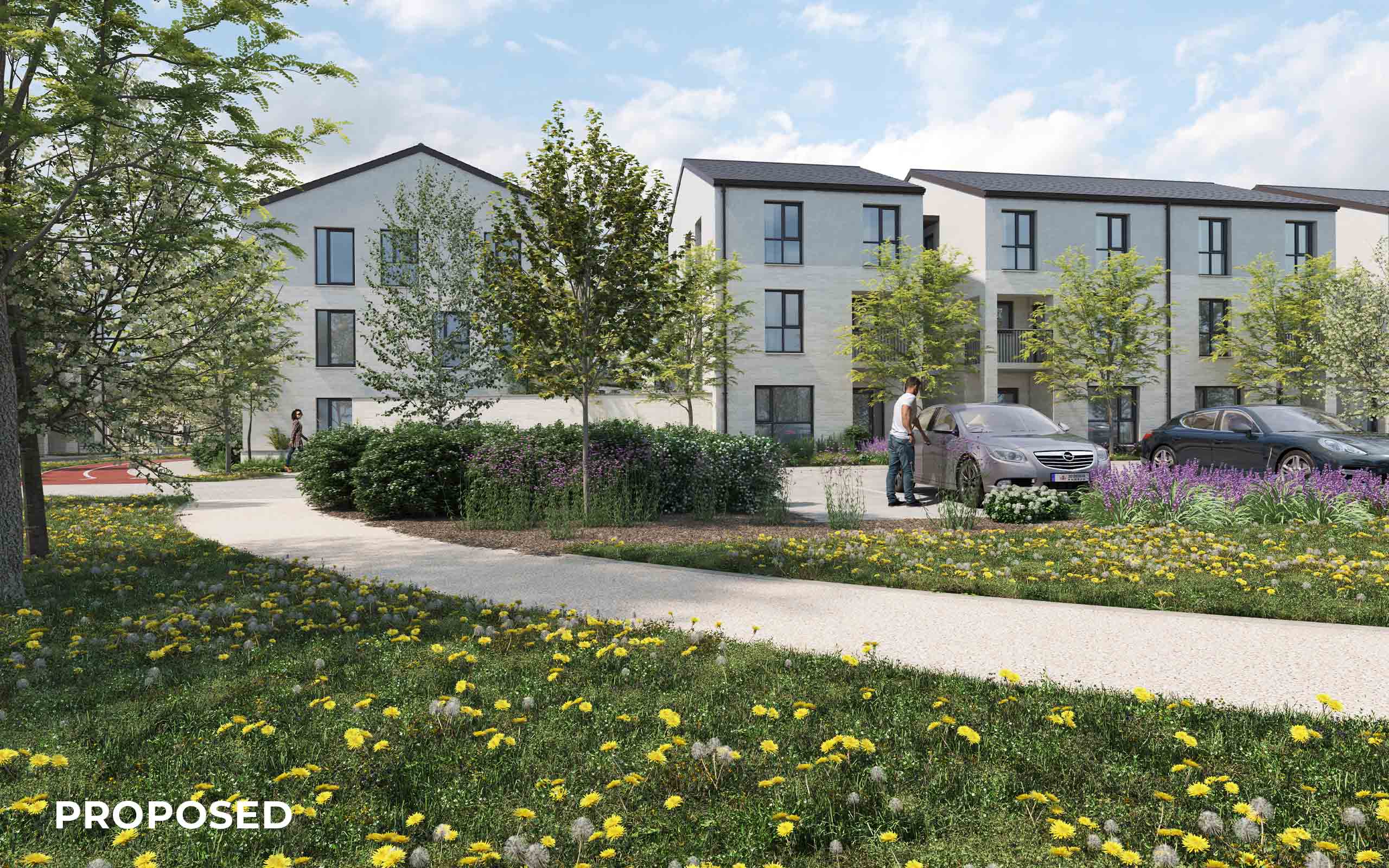UK developers, Hollybrook Homes have had plans approved for a student accommodation development in Goatstown despite local concerns.

An Bord Pleanála has given the go-ahead for the construction of a 576-unit development located at Lissywollen, Athlone, Westmeath.
The €182m scheme is a joint venture between Irish developers, Alanna Homes and Roadbridge, and Westmeath County Council.
Over 30% of the scheme (174 units) will be allocated for social housing under the joint venture terms. The developers have proposed to sell the social housing to the council for a sum of €54.7m according to the planning documents.
The appeals board granted planning permission for the scheme after concluding that it will have a positive effect on the area due to the increased housing stock.
The 576 units will be made up of 285 houses and 291 apartments and duplexes.
The houses will comprise 50 four-beds, 200 three-beds, and 35 two-beds that will be 2 storeys in height.
The apartments will be spread across 20 blocks that will range in height from 2- to 5-storeys. The apartments will comprise a mix of 1-, 2-, and 3-bed units and duplexes.
The development will also include the construction of 2 creches located at ground floor level in 2 separate apartment blocks. A range of residential amenities is also included in the plans such as a community hub, public open spaces, and hard and soft landscaping. New pedestrian and cyclist connections to the Old Rail Trail Greenway will also be constructed.
CGI consultants, 3D Design Bureau, liaised with the development team to provide both 3D planning and 3D marketing solutions. 3D Design Bureau produced a total of 12 verified view montages and 2 architectural CGIs which were submitted as part of the planning application to An Bord Pleanála. The 3D visualisations are now being used for marketing purposes.
Project Name: Lissywollen Strategic Housing Development, Athlone.
Site Location: Lissywollen, East of Scoil na gCeithre Máistrí Primary School, And West of the R916, in the Townlands of Lissywollen, Athlone, County Westmeath.
Stage: Plans Granted.
Planning Documents: Development Website – An Bord Pleanála.
Floor Area: 55,640m2.
Site Area: 17.64 hectares.
Units: 576.
Storeys: 2 to 5.

Developer: Alanna Homes have more than 30 years of tradition in building within the Irish and international property sector. They produce residential and commercial property that is forward-thinking, well-designed, and innovative.
Developer: Roadbridge is a global multi-disciplined civil engineering company with over fifty years of experience in delivering complex projects to exceptional safety.
Developer: Westmeath County Council offer services to the community in County Westmeath.
Architect & Planning Consultant: Davey + Smith Architects have extensive experience with a portfolio of projects including public and institutional buildings and large complex urban planning.
Planning Consultant: Fenton Associates offers planning and architectural services and advice across the Greater Dublin Area and wider Leinster, Ulster and Munster areas.
Landscape Consultant: Ronan MacDiarmada & Associates offer landscape architecture services including pre-planning concept design and design development, tender and construction documentation, construction supervision, post construction services and environmental analysis.
Landscape Consultant: Arbor Consulting is one of the country’s leading arboricultural consultancies with a reputation for authoritative advice, combined with a prompt, efficient and cost-effective tree survey service.
Environmental Engineer: AECOM are trusted advisors — planners, designers, engineers, consultants and program and construction managers — delivering professional services spanning cities and industries.
Environmental Engineer: Redmond Analytical Management Services Limited specialise in lighting design for public lighting and street lighting applications of all types. They also undertake interior lighting design for offices, shops and all commercial premises.
CGI Consultants: 3D Design Bureau – are specialists in architectural visualisation, BIM, and VR – delivering quality design planning and marketing solutions. For this project, 3D Design Bureau produced a total of 12 verified view montages and 2 architectural CGIs which were submitted as part of the planning application to An Bord Pleanála. They are based in Blackrock, Dublin
Thank you for your message. It has been sent.