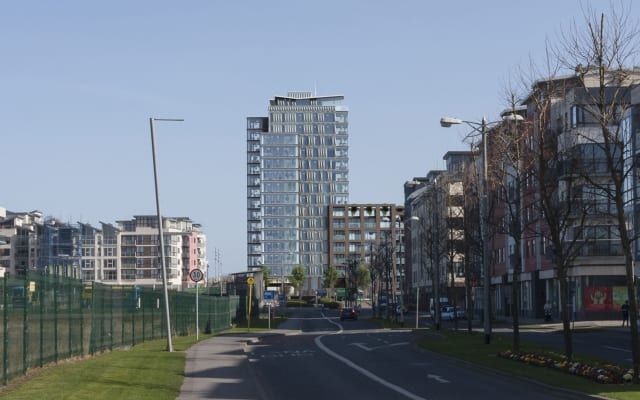Verified view montages are produced to provide stakeholders, design teams and planning authorities with a technically accurate and photorealistic view of a scheme in its intended location.

Work has commenced on Ireland’s largest co-living development on Eblana Avenue in Dun Laoghaire, South Dublin known as ‘Niche Living.’ Works are due to be completed on this development by the end of 2022.
Developers, Niche Living received planning permission for the development of more than 200 co-living homes in 2019. The co-living model provides en-suite bedrooms with shared, communal living areas and is similar to student accommodation but aimed at young, working professionals.
Each en-suite bedroom will be 16.5 sq m in size and includes a pull-down bed and kitchenette. The communal living also provides an alternative to the office for some tenants. Leases on the units will be from two to 12 months.
Niche Living offer beautifully designed and fully serviced studio suites, surrounded by vibrant, curated communities. Everything you need to make the most of urban life is included in the membership fee – your furnished private suite, concierge, superfast internet, all utilities and taxes, room cleaning, exciting weekly events, and gym membership.
The project, we which recently featured on RTE News and radio, has spiked major interest as the building will be the largest co-living space in the country.
Patricia Thornton of Thornton O’Connor Town Planning who acted as planning advisors commented, “The proposal compares very favourably to international examples, where it is a successful housing tenure for a specific cohort of the population at a specific time in their working life.”
CGI consultants, 3D Design Bureau liased with HKR Architects to construct CGIs, verified view montages and BRE daylight analysis which played a major role in the planning process of the co-living scheme.

Project name: Planning granted – Ireland’s largest co-living development – Dún Laoghaire
Site location: Old School House, Eblana Avenue, Dún Laoghaire
Contract stage: On-site
Planning documents: Dun-Laoghaire Rathdown County Council – An Bord Pleanala – Development website
Ref no: ABPREF304249
Floor area: 6501 m2
Site area: 0.27 hectares
Units: 208

Developer: Niche Living have introduced a fresh and innovative concept, delivering the first purpose-designed individual shared living suites in Ireland.
Architect: HKR Architects is a leading international architecture and urban design practice based in London, Dublin and Dubai.
Planning Consultant: Thornton O’Connor Town Planning is one of Ireland’s leading planning consultancies providing strategic, specialist and technical planning services to a wide range of clients. They are based in Dundrum, Dublin.
Planning Consultant: Michael Collins and Associates provide a wide range of architectural services including design, fit out, due diligence, master planning as well as conservation and sustainable design.
Quantity Surveyor: Mitchell | McDermott provide cost management, technical due diligence, funder advisory services, insolvency services and consultancy services across all sectors of the construction industry.
Mech & Elec Engineer: JV Tierney & Company was established in 1948 and is the market leader in consulting engineering design in the field of mechanical, electrical and sustainable engineering in the built environment.
Consulting Engineer: CS Consulting Group are civil and structural engineering consultants, established in January 2012, with offices based in Dublin, Limerick and London.
Landscape Consultant: Stephen Diamond Associates is a progressive design orientated landscape architecture consultancy based in Dublin.
Environmental Engineer: AWN Consulting Limited is a multidisciplinary consultancy offering specialist design advice, expert witness and litigation support in respect of a wide range of engineering and environmental disciplines.
Fire protection Consultant: Maurice Johnson and Partners was formed in 2009 and has rapidly established itself at the very forefront of fire safety engineering and access consultancy in Ireland.
CGI consultants: 3D Design Bureau are specialists in Architectural Visualisation, BIM and VR – Delivering Quality Design Planning and Marketing Solutions. For this project, 3D Design Bureau created a series of Architectural CGIs, Verified View Montages and a BRE Daylight/Sunlight Report, all of which were used for marketing and planning purposes. They are based in Dublin, Ireland.
Thank you for your message. It has been sent.