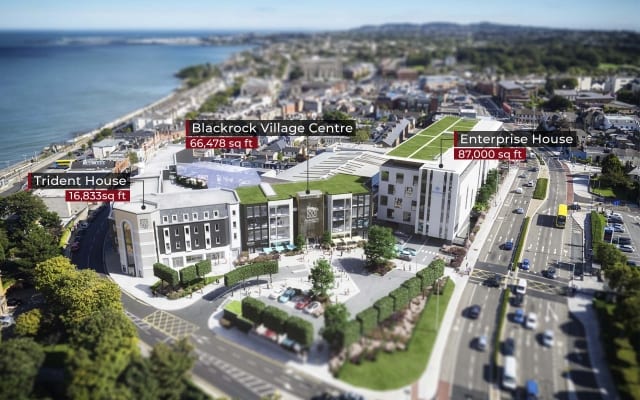Blackrock is undergoing a building boom after many years of inactivity with major commercial and retail developments on Frascati Road.

Construction on Cork city centre’s latest and largest office development, Navigation Square, is well underway despite the globally challenging business environment. The 4-block complex, which is being developed by O’Callaghan Properties, will be able to facilitate over 3,000 workers when completed.
When Navigation Square is fully finished, it will consist of four office blocks, A, B, C, and D, of which A (120,000 sq ft) and B (75,000 sq ft) are already completed adjacent to the River Lee. The entire scheme will provide 360,000 sq ft of Gold LEED standard office accommodation when complete.
Block A is almost fully occupied with financial services firm Clearstream securing over 90,000 sq ft. This accommodates over 600 financial services jobs which made it one of the very largest-ever office deals in Cork City.
Cork City Council recently granted planning permission to O’ Callaghan Properties to modify the plans for Block D. It originally had permission for five storeys of office accommodation but has now been permitted to add a sixth. A spokesman for the development said the change in planning at “reflects the company’s confidence in future demand for commercial accommodation in Cork”.
Located 200m from City Hall, the development is set to cater for the demand for high-grade commercial accommodation in Cork’s Docklands.
CGI consultants, 3D Design Bureau, liaised with by O’Callaghan Properties to provide 3D Marketing Solutions. 3D Design Bureau produced interior CGIs, a 3D walkthrough and an off-plans 360 virtual tour which are being used to secure pre-lets of Navigation Square during its construction phases.
Project name: Navigation Square office development.
Site location: Site bounded by Albert Quay East to the north, buildings fronting Victoria Road to the east, Albert Road to the south, buildings fronting Albert Street to the west, Cork.
Contract stage: On-site
Start date: 19/06/2017
Planning documents: Cork City Council – An Bord Pleanala
Floor area: 44297 m2
Site area: 0.96 hectares
Blocks: 4
Storeys: 6
Car parking: 300
Developer: O’Callaghan Properties was founded in 1969 and is one of Ireland’s longest established property development and investment companies with commercial, retail and residential projects throughout Ireland and the UK.
Co-Developer: Appoville Limited.
Architect: Henry J Lyons Architects are experts in architecture, interior design, masterplanning and heritage projects. They are based in Dublin 2.
Assigned Certifier: i3PT Certification Association is the leading independent Assigned Certification firm operating in Ireland. The firm employs a multi-disciplinary team who have been trained to audit and certify buildings under our rigorous certification scheme. They are based in Dublin 18.
Planning Consultant: Cunnane Stratton Reynolds provides town planning, landscape architecture, environmental assessment and arboriculture services to developers and the public sector throughout Ireland and the UK from their offices in Dublin, Cork and Galway.
Structural & Consulting Engineer: Murphy Matson O’Sullivan are a chartered engineering consultancy practice who provide clients with design, detailing and supervision services in the field of civil and structural engineering. They have offices in both Dublin and Cork.
Mechanical & Electrical Engineer: Arup Consulting Engineers is an independent firm of designers, planners, engineers, architects, consultants and technical specialists, working across every aspect of today’s built environment.
Environmental Engineer: Scott Cawley Environmental Consultants is one of Ireland’s longest established, largest and most successful ecological consultancies with expertise in providing ecological survey, impact assessment and management services to planning and development-related sectors.
CGI consultants: 3D Design Bureau are specialists in Architectural Visualisation, BIM and VR – Delivering Quality Design Planning and Marketing Solutions. For this project, 3D Design Bureau produced a series of interior CGIs, a 3D walkthrough and an off-plans 360 virtual tour which were used for marketing purposes of Navigation Square..
Thank you for your message. It has been sent.