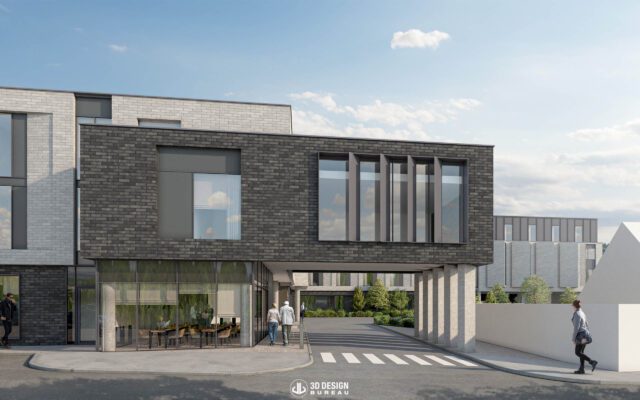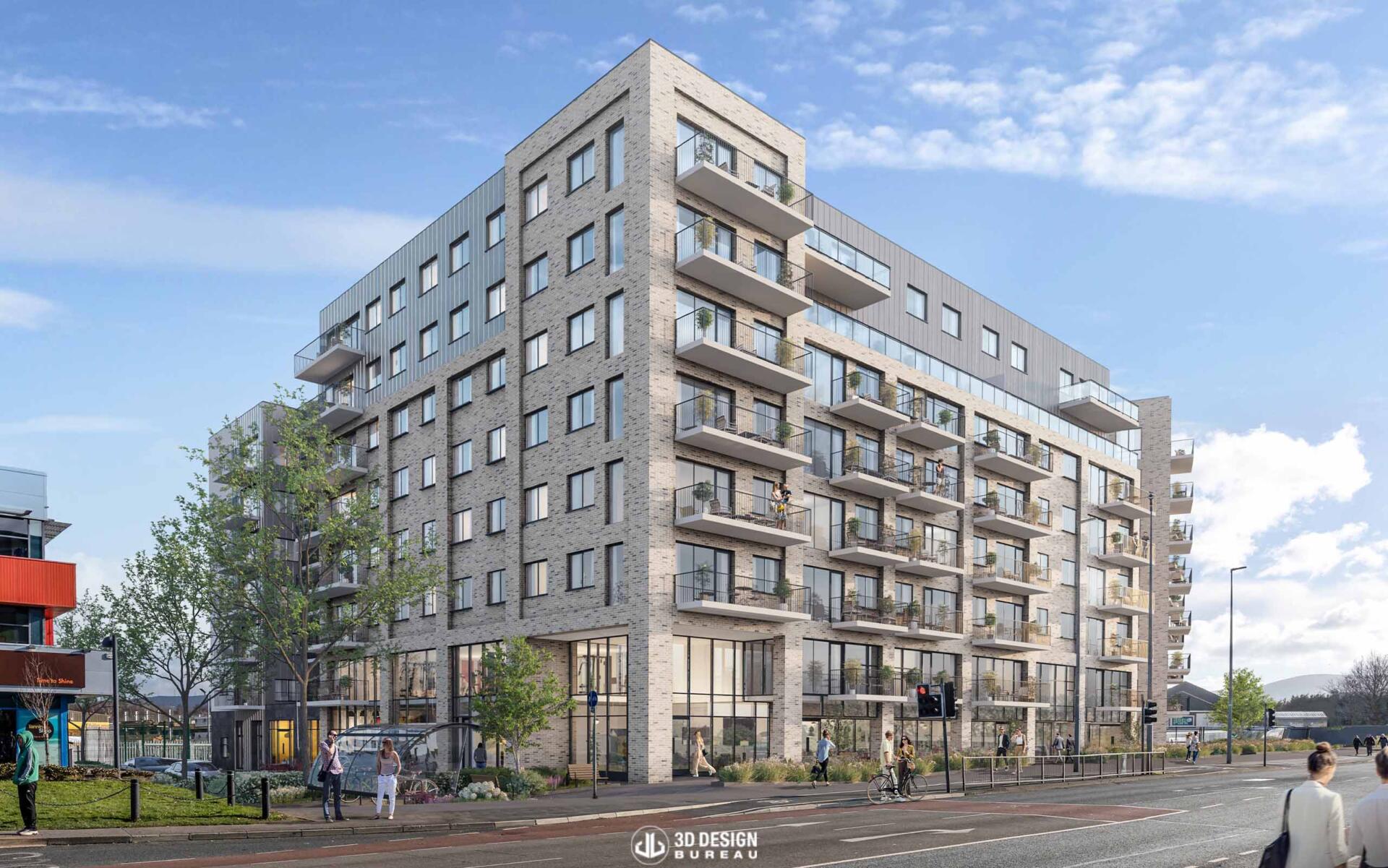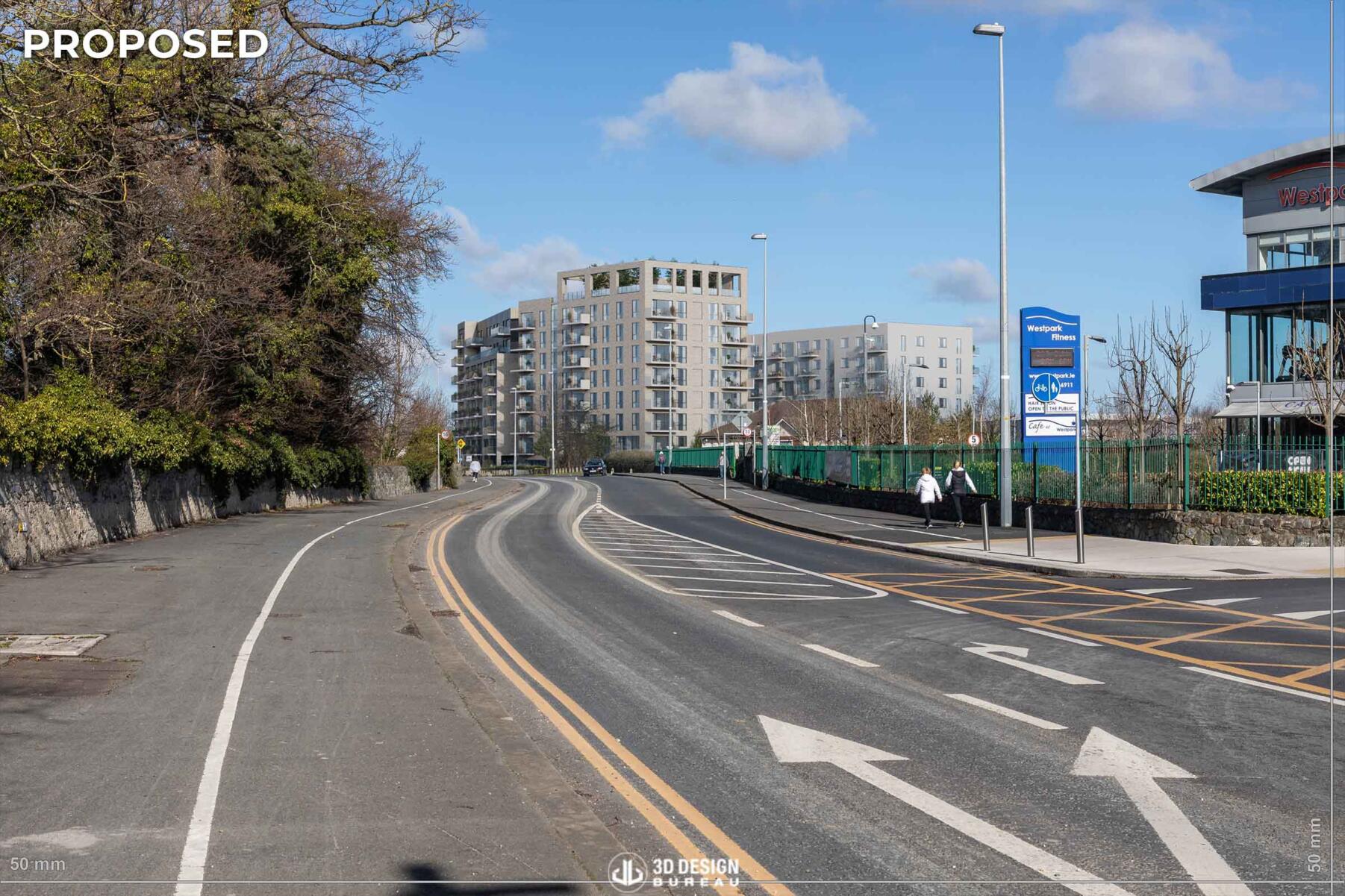Work has commenced on the new Nursing Home planned for Stepaside Lane, Stepaside, Dublin 18. Contractors have started the demolition process of the existing 4 houses on site.

An Bord Pleanala have recently received plans for the construction of a Strategic Housing Development in Tallaght, Dublin 24. The proposed scheme, named ‘Bancroft View,’ will require the demolition and removal of current structures on site.
Should planning be successful, Bancroft View will involve the construction of four blocks that range in height from seven to eight storeys. These will accommodate 197 apartment units that will be a mix of one-, two- and three-bedroom homes.
Each apartment in the scheme will have its own balcony area to provide private open space for residents. In terms of communal amenity space, plans include the provision of two resident lounges, a gym, 1667 sq.m of public open space and a roof garden on the eighth floor of Block A.
In addition to the residential units, the developers have proposed the construction of four commercial units and a childcare facility with associated external amenity space. All of these units will be located at ground floor level across the blocks and will provide beneficial amenities to the neighbourhood and future residents.
To complete the proposed development, car parking spaces will be provided for both the residents and visitors of Bancroft View.
Initial plans for this site got knocked back, so the developers and design team have amended the design of the scheme in hopes that this proposal will be a suitable addition to the Tallaght area. A decision is expected to be made by An Bord Pleanala on this proposal by next September.
CGI consultants, 3D Design Bureau, were involved early in the design stage to produce 3D Planning solutions. 3D Design Bureau worked closely with the development team to produce architectural CGIs and verified view montages that were used as part of the planning application submitted to South Dublin County Council.
If you require help or advice on any of your projects, please do not hesitate to get in touch. You can do so by using the form below or through our contact page. We would welcome the opportunity to collaborate with you.

Project Name: Bancroft View SHD, Tallaght
Project Type: Residential Apartments
Site Location: Lands on Greenhills Road (north of Bancroft Park, south/west of Hibernian Industrial Estate and east of Airton Road Junction), Tallaght, Dublin 24, Co. Dublin.
Stage: Plans Submitted
Planning Documents: An Bord Pleanala – Development Website
Planning Authority: South Dublin County Council
Reference for Planning: ABPREF313590

Developer: Greenhills Living Limited is based in Dublin 9.
Architect: C+W O’Brien Architects deliver design-driven architectural solutions with a commercial edge that ensures they provide value by design.
Planning Consultant: Hughes Planning & Development Consultant is an independent town planning consultancy that offering high quality professional advice and practical solutions to all stakeholders in the development industry throughout Ireland.
Quantity Surveyor: MJ Turley & Associates are based in Co. Laois.
Mech & Elec Engineer: EDC Engineering Design Consultants is a progressive engineering company working in a range of construction sectors from residential, commercial, industrial, pharmaceutical, retail, hospitality and leisure.
Consulting Engineer: Fitzsimons Doyle & Associates have completed over 3000 projects since the firm was founded in 1979 ranging from very small renovation/refurbishment works, to projects in excess of €80m construction cost.
Landscape Consultant: Cunnane Stratton Reynolds provides town planning, landscape architecture, environmental assessment and arboriculture services to developers and the public sector throughout Ireland and the UK.
Environmental Engineer: Passive Dynamics is an independent progressive Sustainability Consultancy with expertise in Building Performance Simulation modelling, Green Building Certification.
Transport Consultant: Jennings O’Donovan and Partners Limited is a multidisciplinary consulting engineering firm operating across a wide range of engineering sectors.
Development Information Source: Construction Information Services provide comprehensive, reliable, timely, and verified real time business intelligence to the construction sector.
CGI Consultants: 3D Design Bureau – are specialists in architectural visualisation, BIM and VR – delivering quality design planning and marketing solutions. They are based in Blackrock, Dublin.
Thank you for your message. It has been sent.