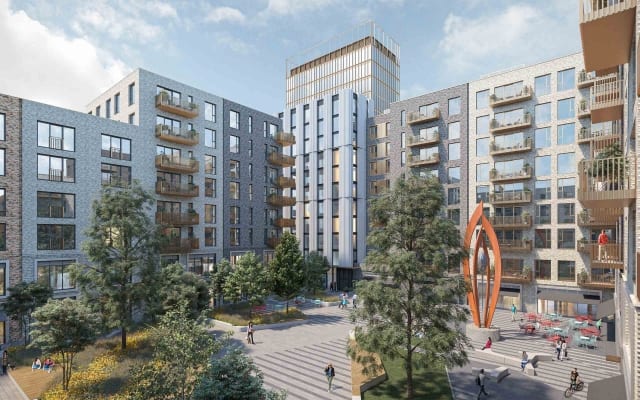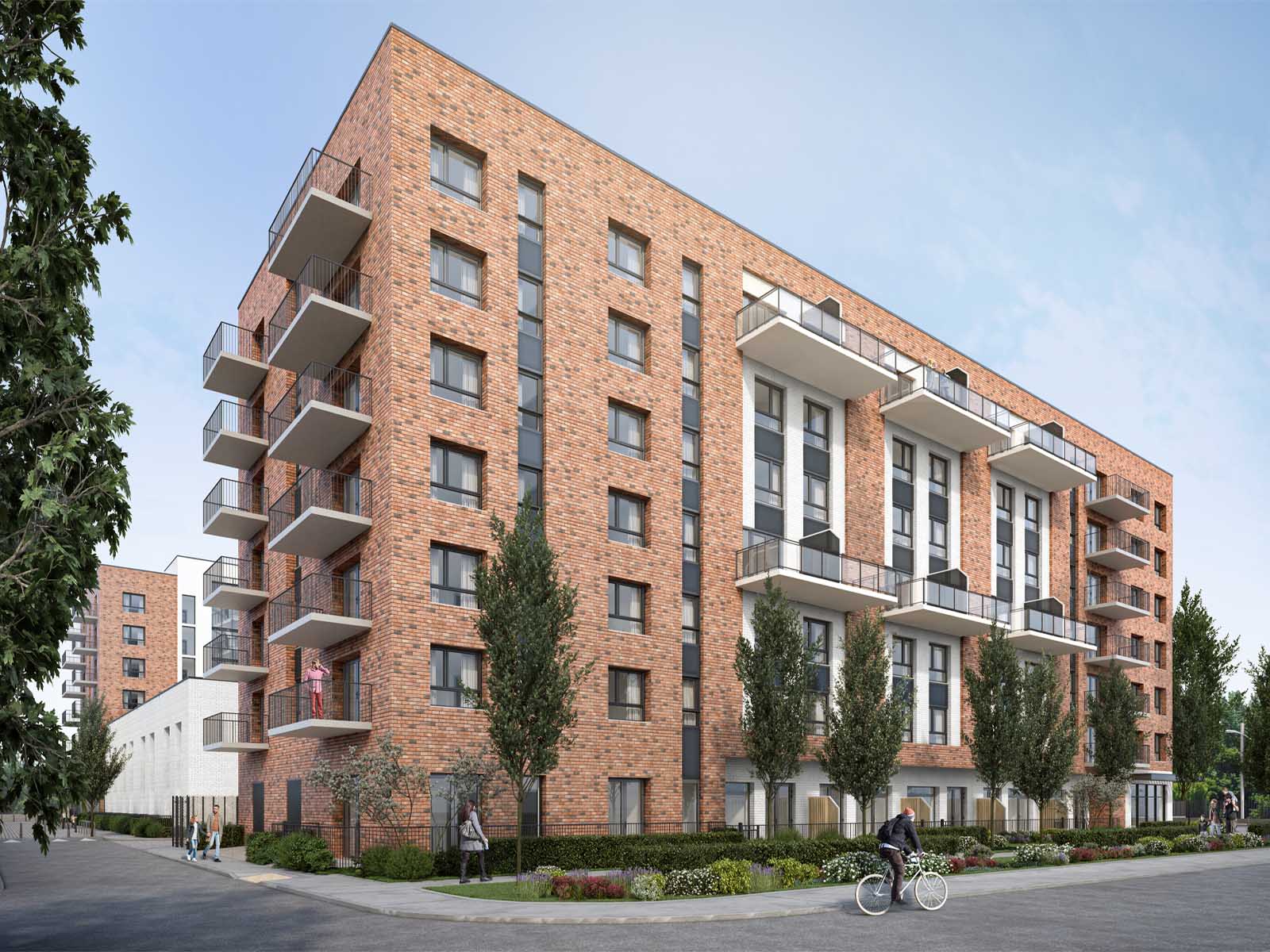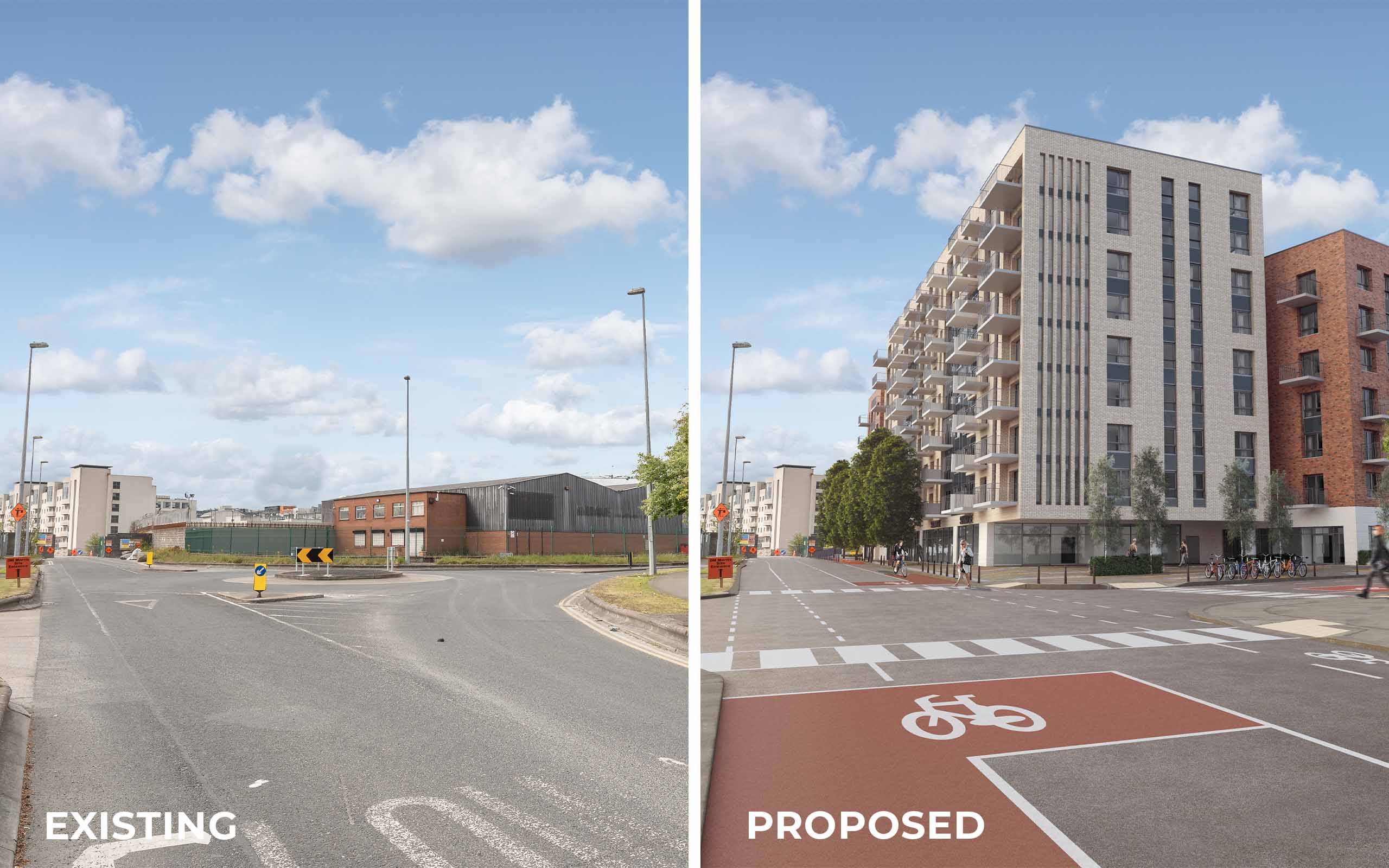Irish developers. O’Flynn Group have received planning approval from Dublin City Council for one of the country’s largest developments in history.

Steelworks Property Developments Ltd have received planning approval for the construction of 252 ‘build-to-rent’ apartments at Cookstown Industrial Estate, Tallaght, Dublin 24.
The development is part of a masterplan for the Cookstown Industrial Estate site area with extensive urban renewal planned in the coming years.
The scheme will be arranged in 2 housing blocks that will range from 2 to 9 storeys in height. The apartments will comprise a mix of studio apartments and one-, two- and three- bedroom units. The development will include 2 commercial units at ground floor level which will comprise a café/restaurant and a crèche with an accompanying play area.
Residents will have access to an under-croft carpark at ground floor level as well as 500 bicycle spaces. The scheme will also include communal amenities such as a gym, meeting rooms, library, lounge, cinema, and an external covered games area.
CGI consultants, 3D Design Bureau, liaised with the development team to construct a series of 3D planning and 3D marketing solutions. 3D Design Bureau produced verified view montages, presentation photomontages, architectural CGIs and a BRE Daylight & Sunlight Assessment which were submitted as part of the planning application to An Bord Pleanála. The visuals are now being used for marketing purposes with national media covering the project.

Project Name: Cookstown ‘Build-to-Rent’ Apartment Development
Site Location: Cookstown Industrial Estate, Tallaght, Dublin
Planning Stage: Planning granted
Planning Documents: Development Website – An Bord Pleanála
Floor Area: 17971m2
Site Area: 1.1 hectares
Units: 252
Storeys: 9
Car Parking: 73
Structures: 2

Developer: Steelworks Property Developments Limited based in Dublin.
Architect: C+W O’Brien Architects deliver design-driven architectural solutions with a commercial edge that ensures they provide value by design.
Planning Consultant: Hughes Planning & Development Consultants are an independent town planning consultancy offering high quality professional advice and practical solutions to all stakeholders in the development industry throughout Ireland.
Planning Consultant: Cunnane Stratton Reynolds provide town planning, landscape architecture, environmental assessment and arboriculture services to developers and the public sector throughout Ireland and the UK.
Consulting Engineer: NRB Consulting Engineers specialise in transport planning, traffic engineering, traffic impact assessment and other road and safety infrastructure design consultancy services.
Consulting Engineer: GDCL Consulting Engineers provide civil/structural engineering and project management with local and international clients and a variety of construction projects.
Consulting Engineer: JAK Consulting Engineers are a privately owned firm of engineers, designers, sustainability consultants and technical specialists offering a broad range of professional services to the built environment.
Environmental Engineer: Altemar Limited provide a professional solution from initial baseline surveys in terrestrial and aquatic environments to oil spill contingency plans through their environmental consultancy.
CGI consultants: 3D Design Bureau are specialists in Architectural Visualisation, BIM and VR – Delivering Quality Design Planning and Marketing Solutions. For this project, 3D Design Bureau produced verified view montages, presentation photomontages, architectural CGIs, and a BRE Daylight & Sunlight Assessment which were submitted as part of the planning application to An Bord Pleanála.
Thank you for your message. It has been sent.