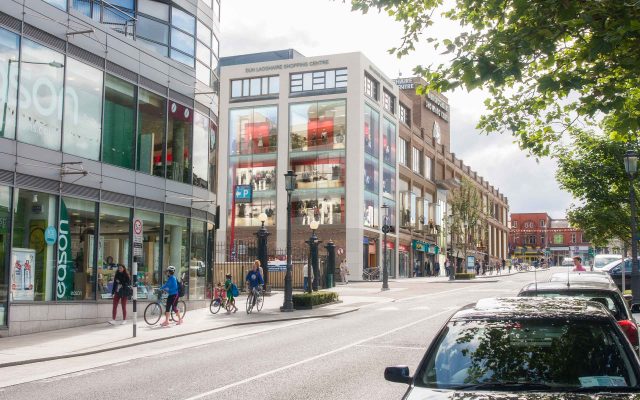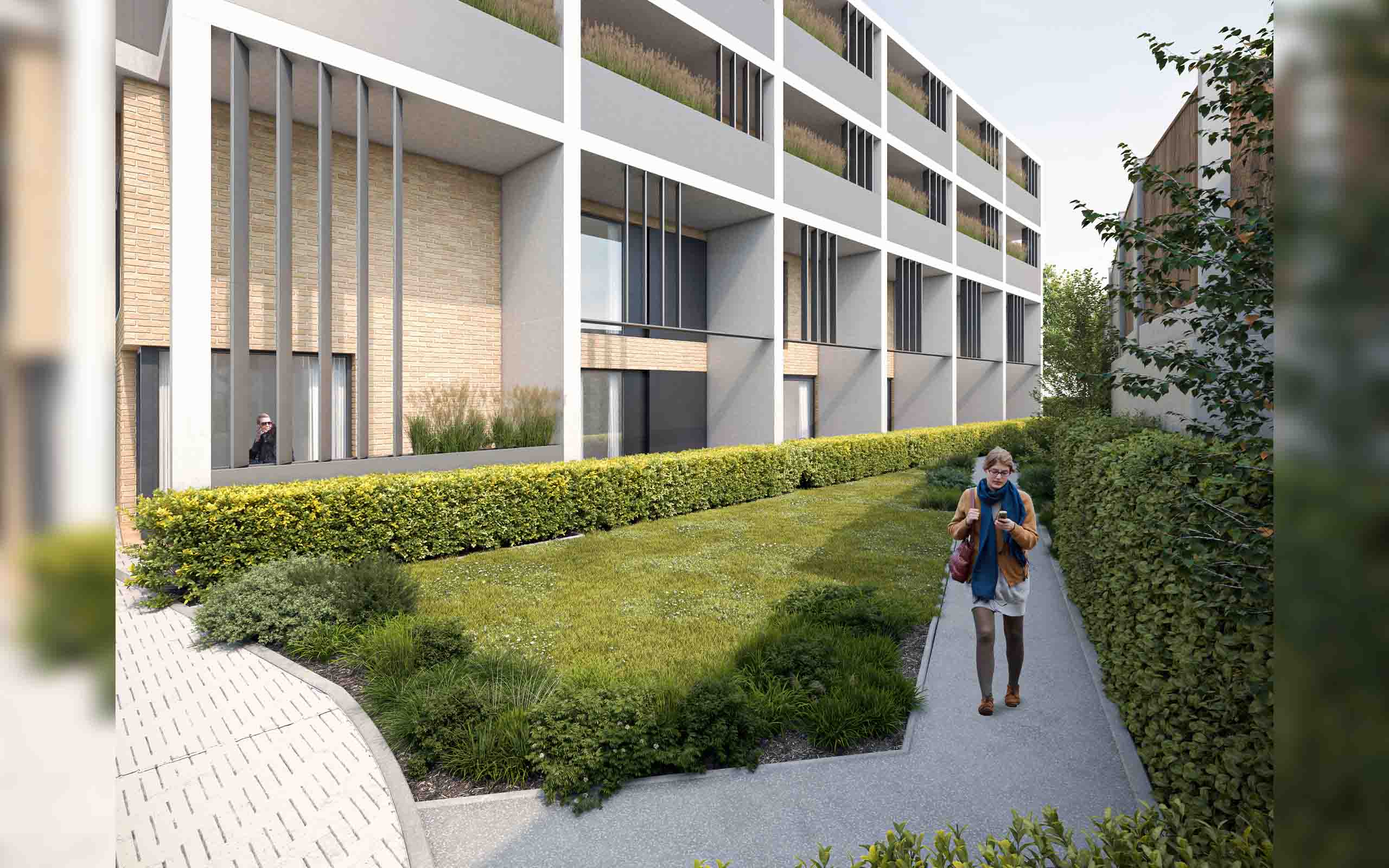Plans for the extension of duration on the Dun Laoghaire Shopping Centre redevelopment has been approved. The €10m redevelopment received approval back in 2016 and construction has commenced on the updating of the South Dublin shopping area.

Plans have been approved for the construction of 52 apartments at Glenavon House in Glasnevin, Dublin 9. The development, designed by DTA Architects, will involve the demolition of the current Glenavon House and its associated outbuildings.
The apartment development will comprise apartments and duplexes contained within a single block reaching 5 to 6 storeys in height. There will be a mix of one, two and three bed units each with its own balcony space.
The approved development will also offer 37 car parking spaces at basement level in addition to 80 bicycle parking spaces.
Glasnevin is home to several green spaces and this development is conveniently nested between the National Botanic Gardens and Albert College Park. With Bus Stops nearby serviced by several Dublin Bus routes, residents will have easy access to the city centre whilst enjoying the tranquil neighbourhood of Glasnevin.
CGI consultants, 3D Design Bureau, liaised with the development team to provide 3D planning solutions. 3D Design Bureau produced verified view montages, architectural CGIs and BRE Daylight and Sunlight Assessment which were submitted as part of the planning application to Dublin City Council. Interesting to note was the high level of compliance achieved with scheme performance on the D/S assessment which was achieved through working closely with the design team from the early stages of the design.

Project Name: Glasnevin Apartment Development
Project Type: Residential Apartments
Site Location: Glenavon House, 46 Ballymun Road, Glasnevin, Dublin 9, Co. Dublin.
Stage: Plans Granted
Planning Documents: Planning Documents
Planning Authority: Dublin City Council
Planning Reference: 2683/21

Developer: Glenavon Developments Limited are based in Dublin 3.
Architect: DTA Architects is a design-oriented practice with a commitment to and reputation for quality of architectural design and client service at all stages.
Planning Consultants: Stephen Little & Associates Chartered Town Planner are chartered town planning and development consultants based in Dublin.
Mechanical & Electrical engineer: Delap & Waller has been providing market leading engineering services for end-user Clients, Developers, Main Contractors and Design and Build / PPP Contractors.
Civil Engineer & Transport Consultant: CORA Consulting Engineers are a Dublin based structural engineering practice established in 2006 and have built their reputation on innovative thinking and structural engineering solutions.
Landscape Consultants: Kevin Fitzpatrick Landscape Architects are based in Dublin 5.
Environmental Engineer: AECOM is the world’s trusted infrastructure consulting firm, partnering with clients to solve the world’s most complex challenges and build legacies for generations to come.
Development Information Source: Construction Information Services provide comprehensive, reliable, timely, and verified real time business intelligence to the construction sector.
CGI Consultants: 3D Design Bureau – are specialists in architectural visualisation, BIM and VR – delivering quality design planning and marketing solutions. They are based in Blackrock, Dublin.
Thank you for your message. It has been sent.