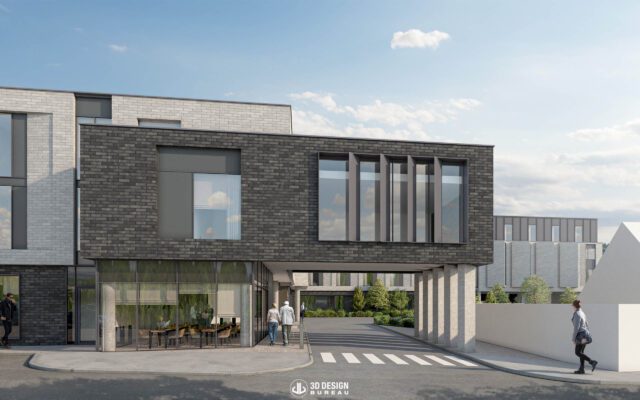Work has commenced on the new Nursing Home planned for Stepaside Lane, Stepaside, Dublin 18. Contractors have started the demolition process of the existing 4 houses on site.

The approved scheme in Blackrock will involve a vertical extension of two floors from the existing structure to complete the new 5 to 7-storey proposed development. A decision to renovate the existing building instead of demolishing it was made during the early design stages of the scheme. Whilst this approach is more cost-effective and sustainable, it posed challenges for the designers who had to work around fitting apartments into a structure originally designed for office and retail units.
The new development will house a total of 13 residential units that will exist as one-, two- and three-bedroom luxury apartments. Each apartment will include balcony space and residents will also have access to a shared roof terrace.
Residential facilities will be provided at the basement level and the remaining 282 sq.m space in the scheme will be reserved for two retail units, one of which will be the existing ‘Blackrock Cellar’ off license.
Since the scheme includes both residential and retail units, there will be two entrances to the scheme from Rockhill. One will be for public access to the retail units and the other will be a private entrance for apartment tenants. A new stair lift will also be added to the building and the existing escape stair on the northern façade will be removed, leaving residents with a clear view of Dublin Bay.
The proposed development is perfectly located in the heart of Blackrock and will be nestled within the existing local amenities and opposite Blackrock Village Centre. The Dart station and the seaside will both be a stone’s throw away from the development to provide both scenic views and easy access to Dublin’s city centre.
CGI consultants, 3D Design Bureau, were involved early in the design stage to produce 3D Planning solutions. 3D Design Bureau worked closely with the development team to produce Presentation Photomontages, verified view montages, and a BRE Daylight and Sunlight Analysis.
If you require help or advice on any of your projects, please do not hesitate to get in touch. You can do so by using the form below or through our contact page. We would welcome the opportunity to collaborate with you.

Project Name: Mixed Use Development, Blackrock
Project Type: Residential and Retail
Site Location: 0.044 Ha site at No. 23 Rockhill, Blackrock, Blackrock, Co. Dublin.
Stage: Plans Granted
Planning Documents: Planning documents
Planning Authority: Dun-Laoghaire Rathdown County Council.
Planning Reference: D21A/0729

Client: Tullington Limited is based in Dublin 2.
Project and Development Managers: REPP who specialise in investment identification, development management and asset management.
Architect: Cantrell & Crowley is one of Ireland’s best-known and longest-established architectural practices. Throughout its 20+ year history, the company has created some of Dublin’s most iconic buildings.
Planning Consultant: Thornton O’Connor Town Planning is one of Ireland’s leading planning consultancies providing strategic, specialist, and technical planning services to a wide range of clients.
Engineers: Brunner Consulting Engineers who are a design orientated practice of engineers, specialising in architectural structural design.
Development Information Source: Construction Information Services provides comprehensive, reliable, timely, and verified real-time business intelligence to the construction sector.
CGI Consultants: 3D Design Bureau – are specialists in architectural visualisation, BIM, and VR – delivering quality design planning and marketing solutions. They are based in Blackrock, Dublin.
Thank you for your message. It has been sent.