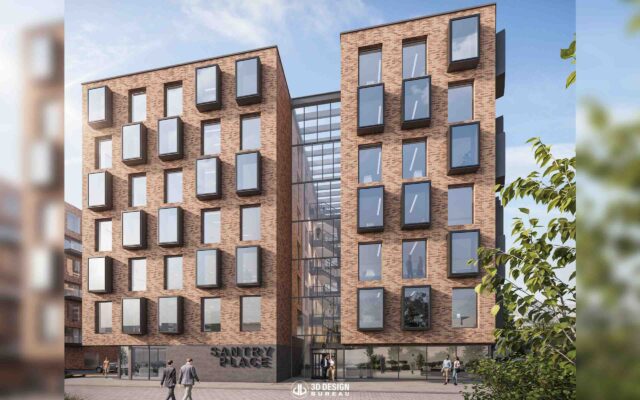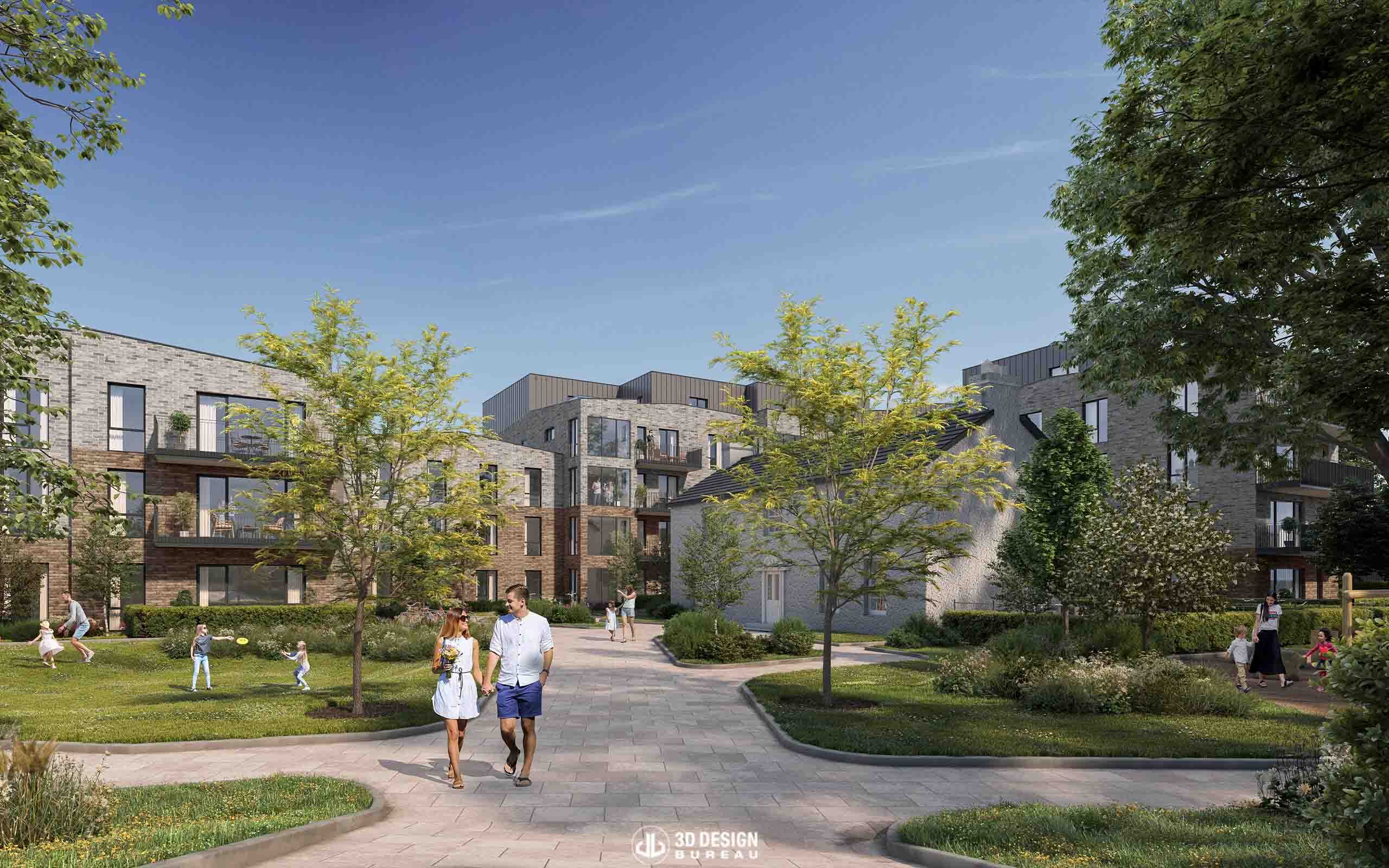Irish developers, Dwyer Nolan Developments, have submitted plans for a large apartment development, known as ‘Santry Place,’ at the Junction of Santry Avenue & Swords Road in Santry, Dublin.

Plans have been lodged for a proposed new apartment development in Scholarstown, Dublin 16. The proposal involves the demolition of four existing structures on-site to make way for the new development.
The proposed apartments will be contained within a single apartment block that will range between 3 and 5 storeys in height. There will be a mix of one, two and three-bedroom apartments, all with access to private open space.
The site is also home to Scholarstown House; A protected structure that will be restored and renovated to form two additional residential units within the proposed scheme.
Furthermore, plans outline the provision of 100 square metres of residential amenities and facilities. These will include a reception and a communal facility room for future residents. Car & Bicycle parking will be provided in addition to suitable pedestrian and vehicular access.
Located just outside Dublin’s city centre, the new development could provide future residents with the ideal balance of city and suburban life.
CGI consultants, 3D Design Bureau, liaised with the development team to construct a series of 3D planning and marketing solutions. 3D Design Bureau produced architectural CGIs, aerial CGIs, verified view montages and a BRE Daylight and Sunlight Assessment which were submitted as part of the planning application to An Bord Pleanála. The visuals are now being used for marketing purposes with national media covering the project.
If you require help or advice on any of your projects, please do not hesitate to get in touch. You can do so by using the form below or through our contact page. We would welcome the opportunity to collaborate with you.
Project Name: Scholarstown Residential Development
Project Type: Residential Apartments
Site Location: Scholarstown House, Scholarstown Road, Dublin 16, Co. Dublin.
Stage: Plans Submitted
Planning Documents: Planning Documents
Planning Authority: South Dublin County Council
Reference for Planning: SD22A/0401

Developer: Emmaville Limited are based in County Tipperary
Architect: C+W O’Brien Architects deliver design-driven architectural solutions with a commercial edge that ensures they provide value by design.
Agent: HW Planning is a full-service planning and regeneration consultancy providing specialist advice to clients in the public and private sectors.
Landscape Consultant: Cunnane Stratton Reynolds provides town planning, landscape architecture, environmental assessment and arboriculture services to developers and the public sector throughout Ireland and the UK.
Development Information Source: Construction Information Services provide comprehensive, reliable, timely, and verified real time business intelligence to the construction sector.
CGI Consultants: 3D Design Bureau – are specialists in architectural visualisation, BIM and VR – delivering quality design planning and marketing solutions. They are based in Dun Laoghaire, Dublin.
Thank you for your message. It has been sent.