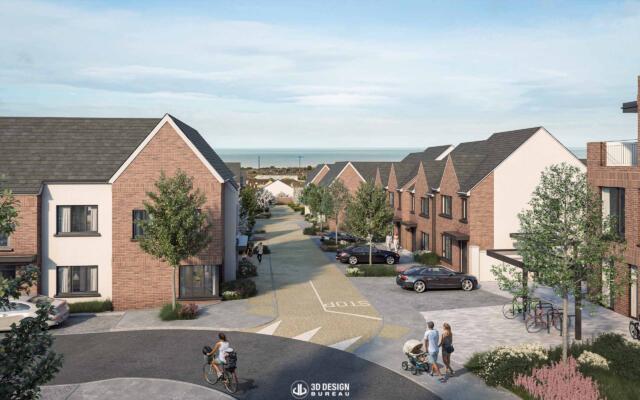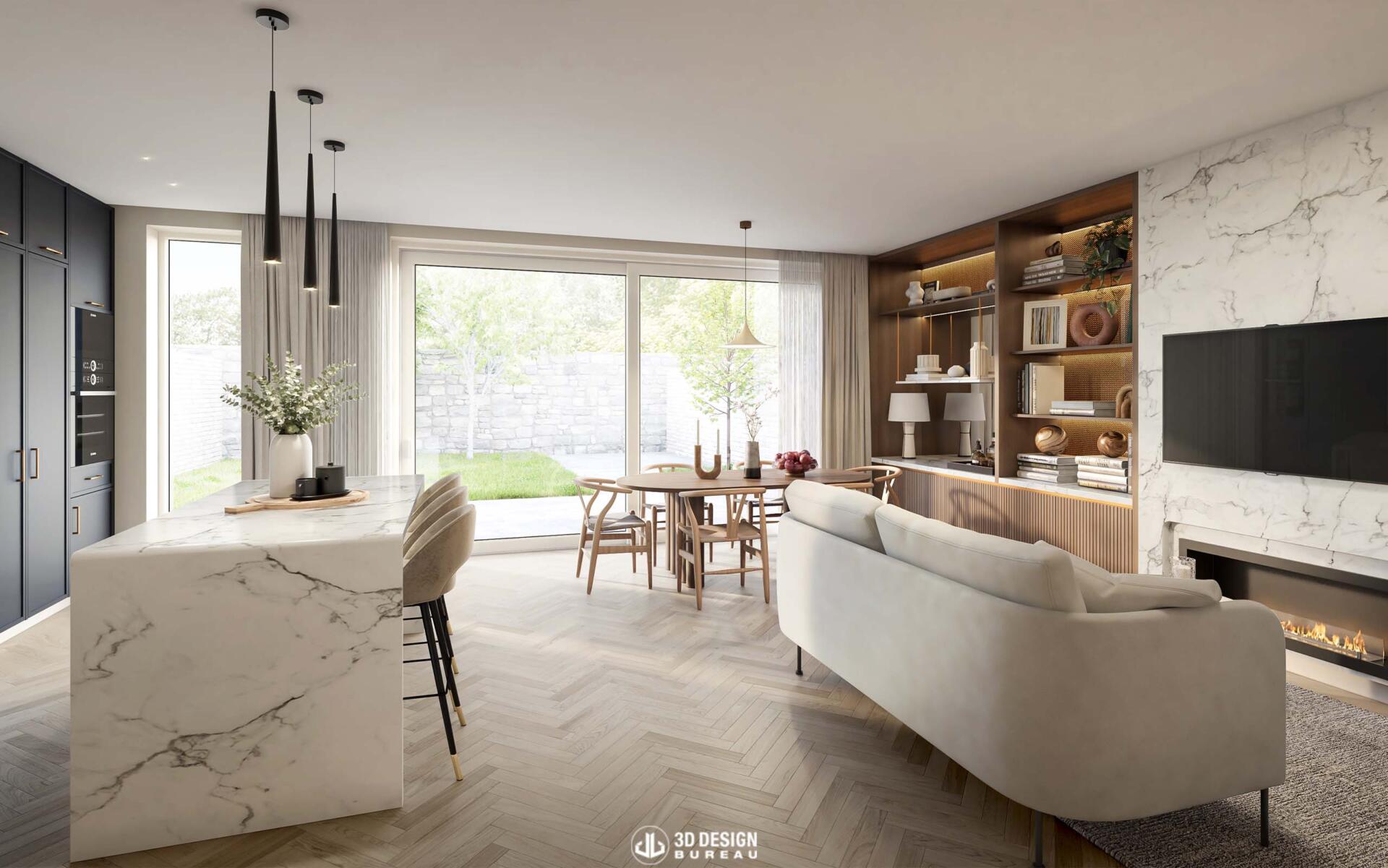Malincross Limited and Dean Swift Properties received planning permission with conditions from An Bord Pleanála for the construction of a significant residential development located south of Flemington Lane in Balbriggan.

Note: 3D Design Bureau is NOT an agent for the sale or letting of any properties within this development.
Construction continues on the St. James residential development, located on Cross Avenue in Blackrock, Co. Dublin. This project will feature five exclusive detached four-bedroom homes.

Experts in 3D planning and 3D marketing solutions
3D Design Bureau has worked closely with the design team to provide both comprehensive 3D planning and 3D marketing solutions. During the planning stages, we produced verified view montages (VVMs) and conducted a detailed BRE Daylight & Sunlight assessment, accompanied by a written report.
These materials were submitted as part of the planning application to Dun-Laoghaire Rathdown County Council. Our daylight and sunlight analysts also advised the project design team on mitigating design measures that helped achieve the highest compliance rates in the final report.
For the current marketing phase, we delivered architectural CGIs, interior renders, and an interactive off-plan virtual tour of one of the houses. These visuals are being used across our client’s marketing channels, including their website and brochures, helping potential buyers visualise in detail what these luxurious homes will look like.
The detached four-bedroom houses will be three storeys high. Each home also includes a study room, providing additional space for future residents. The development offers both car and bicycle parking spaces.
Situated in the heart of Blackrock, St. James is close to Blackrock Village Centre, Blackrock College, and Saint Andrew’s College. The site benefits from excellent transport links, including close access to Blackrock DART station, making it an ideal location for professionals and families.
St. James residential development is already on the market. Potential buyers can register their interest through Lisney Sotheby’s International Realty at https://stjamesblackrock.ie/
If you require help or advice on any of your projects, please do not hesitate to get in touch. You can do so by booking a free consultation or visiting our contact page. We would welcome the opportunity to collaborate with you.
Project Name: St. James Blackrock
Project Type: Residential Development
Site Location: Cross Avenue, Blackrock, Co. Dublin
Stage: Under Construction / On Market

Developer: Meishar Limited
Architect: Horan Rainsford Architects
Planning Consultant: John Spain Associates
Estate Agents: Lisney Sotheby’s International Realty
CGI and Daylight & Sunlight Consultants: 3D Design Bureau
*Every project undertaken by 3D Design Bureau (3DDB) is handled with utmost discretion and confidentiality. We ensure that the details of these projects are only published when they become part of the public domain or after receiving explicit approval from all relevant parties involved.

Lucas Imbimbo
Digital Marketing Specialist
at 3D Design Bureau
lucas@3ddesighbureau.com
Thank you for your message. It has been sent.