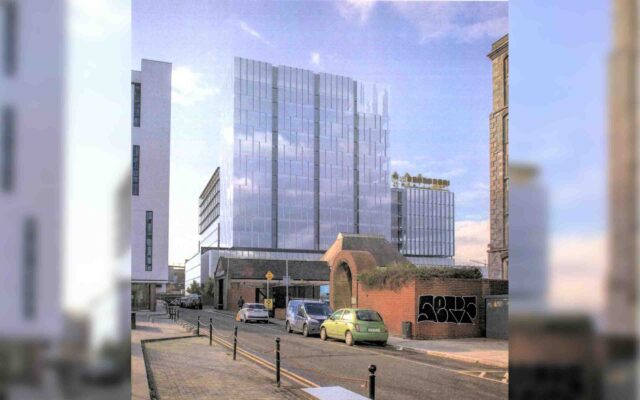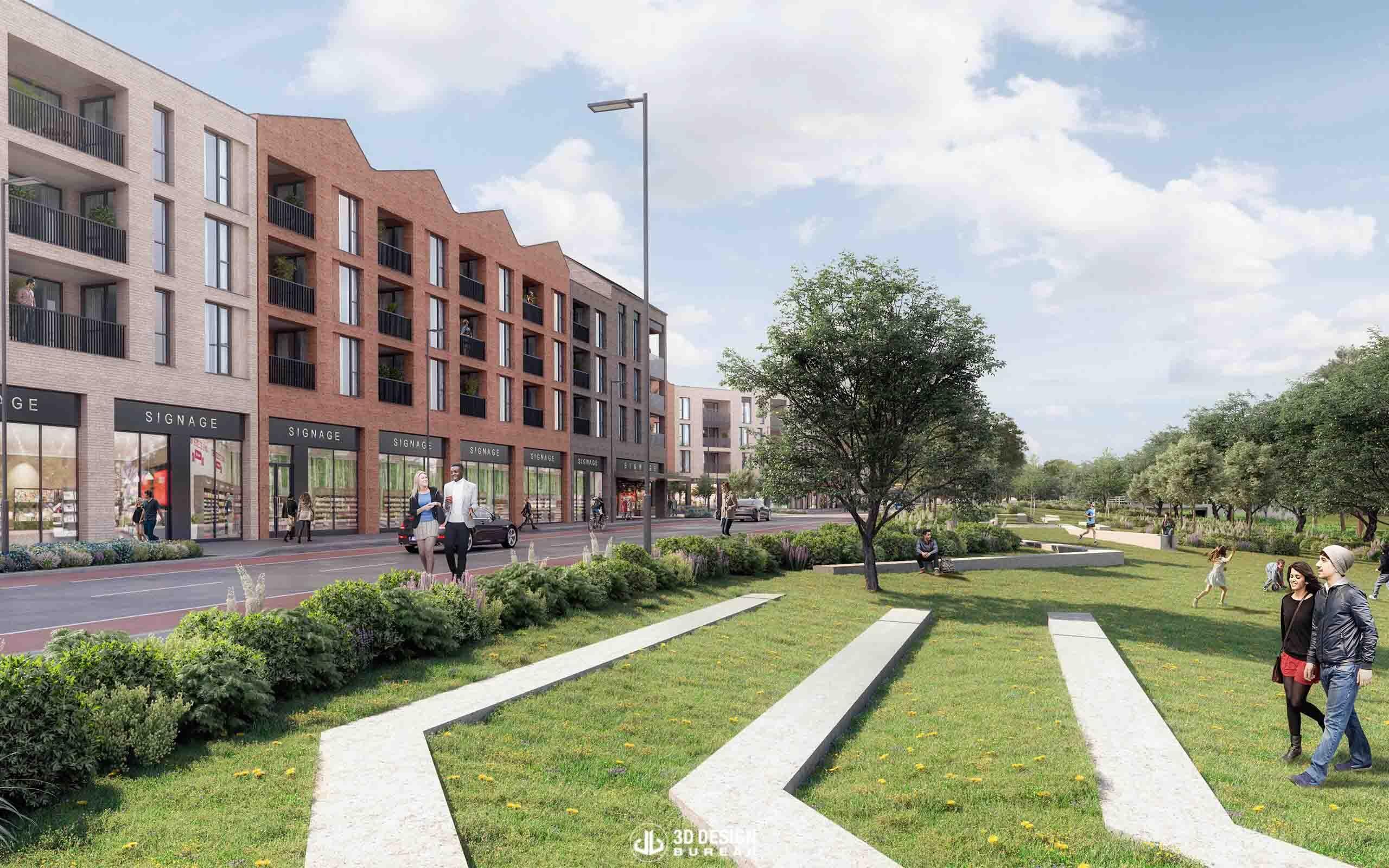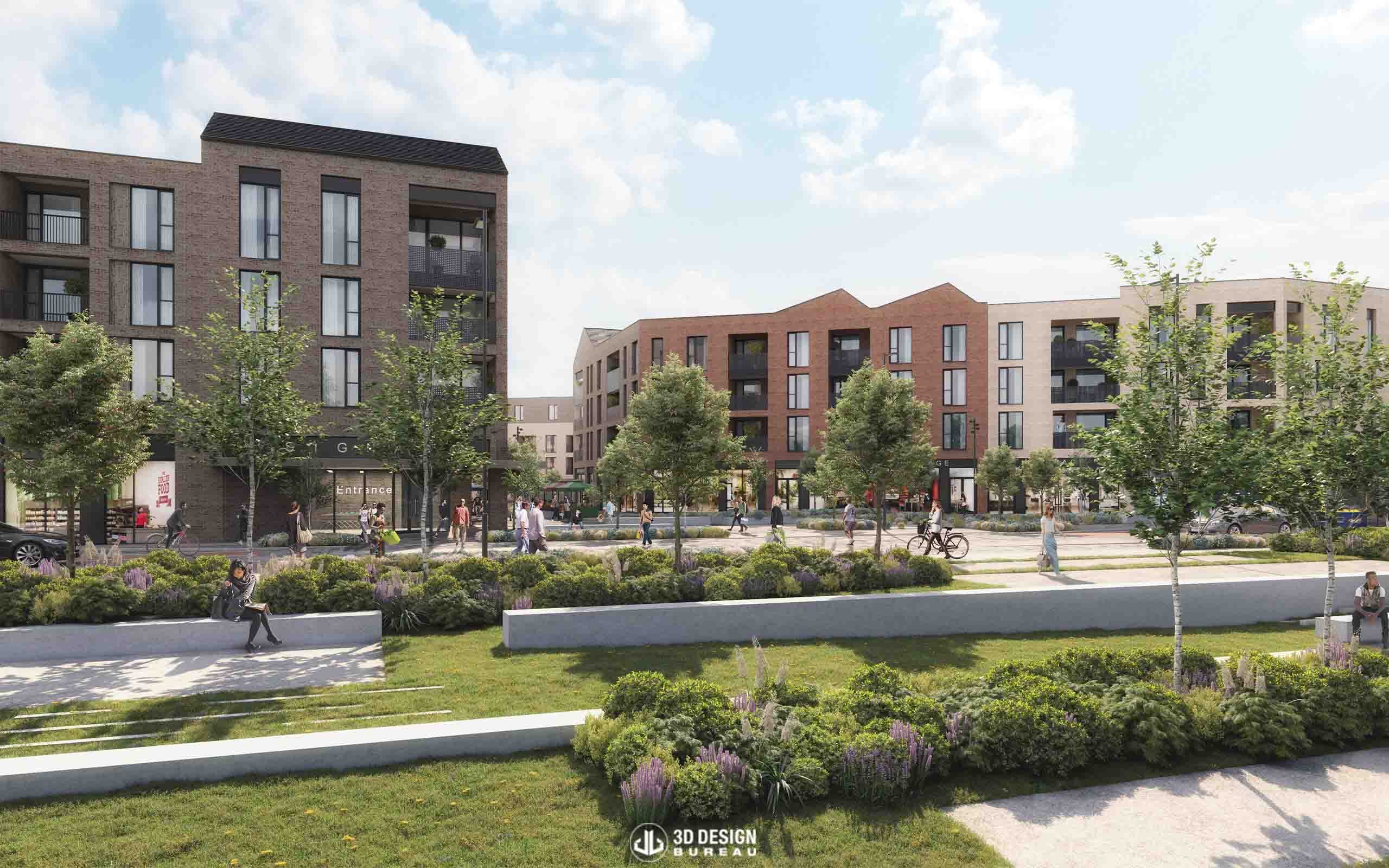Demolition works have started at No. 2 and No. 1 Grand Canal Quay in Dublin 2 to make way for the new 15-storey office development. The new office comes after businessman Denis O’Brien’s company, Jepview, received planning permission.

An Bord Pleanala have received plans to construct a mixed-use development in Dublin 18 that will bring a Village Centre and residential development to the area. A decision will be made on this Strategic Housing Development (SHD) in August of this year.
The residential development within the scheme will provide both houses and apartments. Six apartment blocks reaching up to 5 storeys in height will accommodate 402 apartments. The remaining 41 units will be constructed as a mixture of terraced, semi-detached and detached houses.
In addition to the residential complex, the scheme will consist of both commercial and community facilities. Plans outline the construction of a supermarket, 7 retail units and 2 non-retail or commercial units. A section of the scheme will also be dedicated to Office space or High-Intensity Employment use. The development will offer a series of amenities including a creche, gym, community space, and residential facilities.
Carrickmines is one of Dublin’s most southern neighbourhoods and has easy access to the picturesque Dublin mountains. The suburban neighbourhood has rapidly developed in recent years to include new transport links providing easy access to both Dublin’s city centre and its mountains. If approved, the retail units and community amenities provided in this development will add to the rapidly advancing area in Dublin 18.
CGI consultants, 3D Design Bureau, collaborated with the development team to produce a series of architectural CGIs and verified views as part of their 3D Planning solutions.
If you require help or advice on any of your projects, please do not hesitate to get in touch. You can do so by using the form below or through our contact page. We would welcome the opportunity to collaborate with you.

Project Name: Priorsland SHD
Project Type: Residential apartments
Site Location: Priorsland, within the townlands of Carrickmines Great, and Brennanstown, Dublin 18, Co. Dublin.
Stage: Plans Submitted
Planning Documents: Development Website – An Bord Pleanala
Planning Authority: Dun-Laoghaire Rathdown County Council
Planning Reference: ABPREF313322

Developer: 1 Carrickmines Land Limited are based in Dublin 2.
Architect: MOLA Architecture is a Dublin based architectural design studio who deliver a bespoke, sustainable, and tailor-made service to each client in the realm of architecture, interiors and urban design.
Planning Consultant: McGill Planning Limited offer a variety of high quality professional town planning consultancy services to the development industry.
Mech and Electric Engineer: Fallon Design M&E Engineering are based in County Wicklow and provide mechanical, electrical and sustainable services.
Civil Engineer and Transport Consultant: Punch Consulting Engineers is one of Ireland’s leading and most experienced civil and structural engineering consultancies with a diverse client base across an increasingly broad range of sectors in the industry.
Landscape Architects: Dermot Foley Landscape Architects are based in Dublin 8.
Landscape Consultant: The Tree File is based in County Dublin.
Environmental Engineer: IES develop technology that can significantly reduce the impact that buildings and cities have on the environment.
Development Information Source: Construction Information Services provide comprehensive, reliable, timely, and verified real-time business intelligence to the construction sector.
CGI Consultants: 3D Design Bureau – are specialists in architectural visualisation, BIM and VR – delivering quality design planning and marketing solutions. They are based in Blackrock, Dublin.
Thank you for your message. It has been sent.