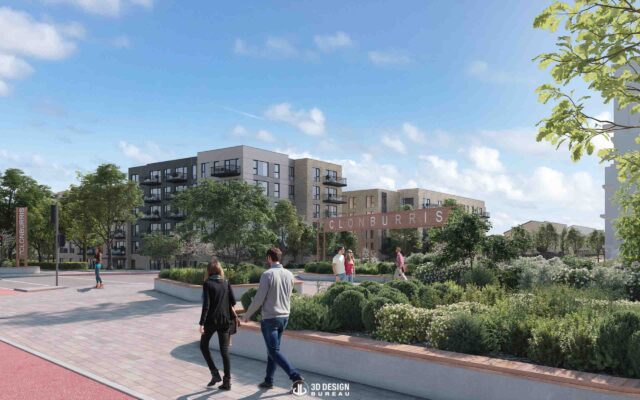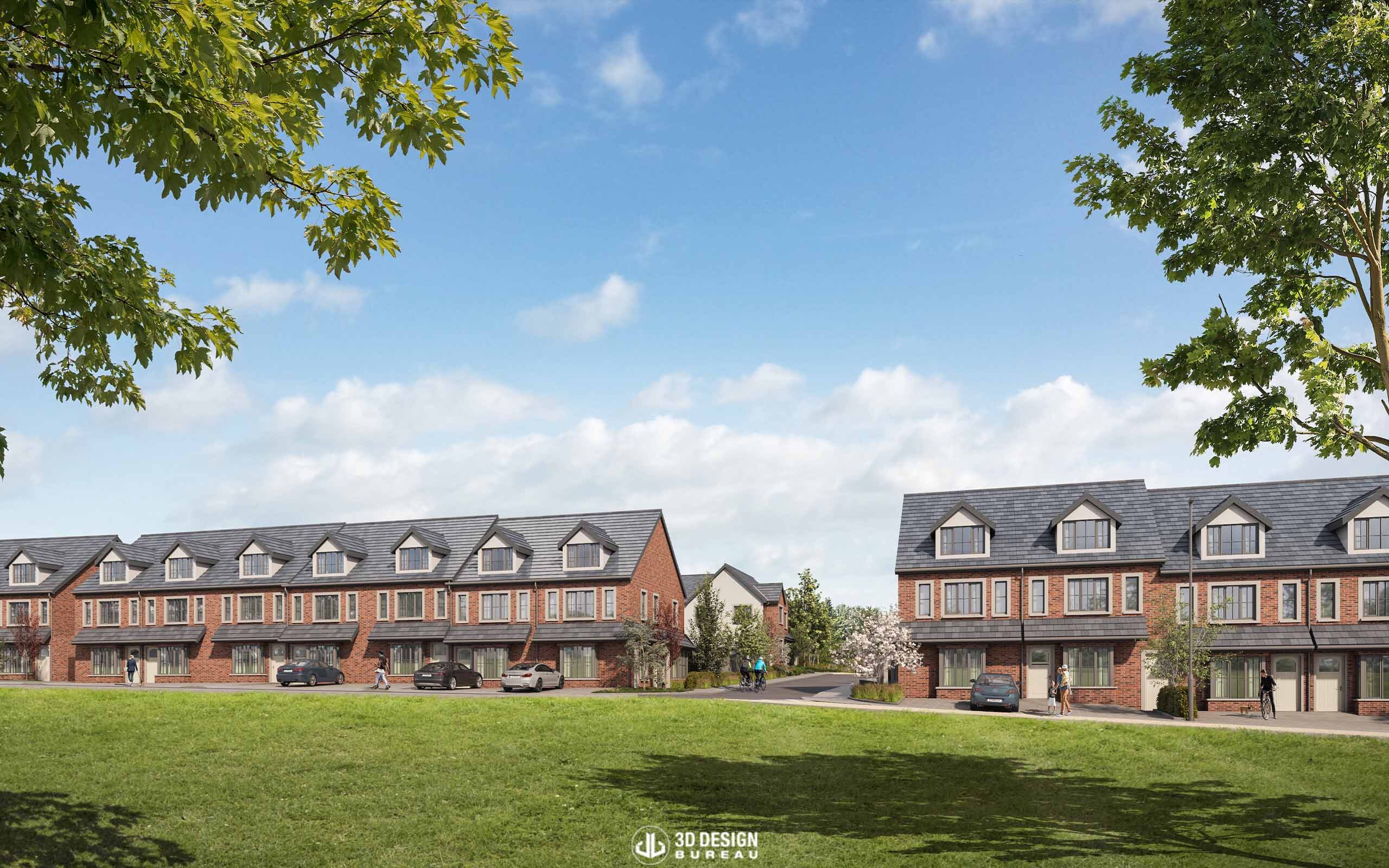Cairn Homes Plc, has received planning approval for the construction of a residential development in Clonburris, County Dublin. The proposed development features 569 homes, including semi-detached houses, duplexes, and apartment units.

Romeville Developments have submitted their plans to South Dublin County Council, for a proposed new residential development located to the east of Stoney Hill Road, Rathcoole.
CGI Consultants, 3D Design Bureau worked closely with the design team to provide 3D planning solutions. Our Team produced technically verified view montages (VVMs) and high-quality architectural Computer Generated Images (CGIs), which were submitted as part of the planning application to South Dublin County Council.
The Stoney Hill Road development will comprise of 42 three-bedroom houses across a mix of terrace and semi-detached units. The houses will be built two storeys high and will include second-floor accommodation complete with front dormer windows.

Let us help you secure planning!
The total residential gross floor space of the new development will span over 5622 sqm and will offer 186 surface car parking spaces.
To make way for the new development, plans include the demolition of an existing residential property and ancillary outbuilding on-site.
New priority access from Stoney Hill Road into the proposed development will be included. This will involve vehicular, cycle, and pedestrian access which will link to an internal road network complete with public lighting, footpaths, and cycleways.
Future residents will enjoy access to public open spaces in an eastern and western park, including a proposed play area, as well as the provision of additional large parkland space planned to the south of the development site, which will form the first phase of a linear park.
If you require help or advice on any of your projects, do not hesitate to get in touch with our team. You can do so by booking a free consultation or visiting our contact page. We would welcome the opportunity to collaborate with you.
Project Name: Stoney Hill Road, Rathcoole, Dublin
Project Type: Residential
Site Location: East of Stoney Hill Road, Rathcoole, Co. Dublin
Stage: Plans Submitted
Planning Documents: Planning documents
Planning Authority: South Dublin County Council
Reference for Planning: SD22A/0347

Developer: Romeville Developments, an Irish company based in Dublin.
Architect: Wilson Hill Architects are a design-focused practice committed to delivering well-crafted buildings and spaces.
Consulting Engineer: Malone O’Regan have over forty years of experience delivering creative, practical, and economic project solutions, adding value at every stage of the project.
Environmental Engineer: AECOM is the world’s trusted infrastructure consulting firm, partnering with clients to solve the world’s most complex challenges and build legacies for generations to come.
Landscape Consultant: Doyle O’Troithigh hold considerable knowledge in all aspects of landscape architecture, from inception design to on-site project management.
Promoter: Romeville Development Limited based in Dublin 6
Development Information Source: Construction Information Services provides comprehensive, reliable, timely, and verified real-time business intelligence to the construction sector.
CGI Consultants: 3D Design Bureau – are specialists in architectural visualisation, BIM, and VR – delivering quality design planning and marketing solutions. They are based in Dun Laoghaire, Dublin.
Thank you for your message. It has been sent.