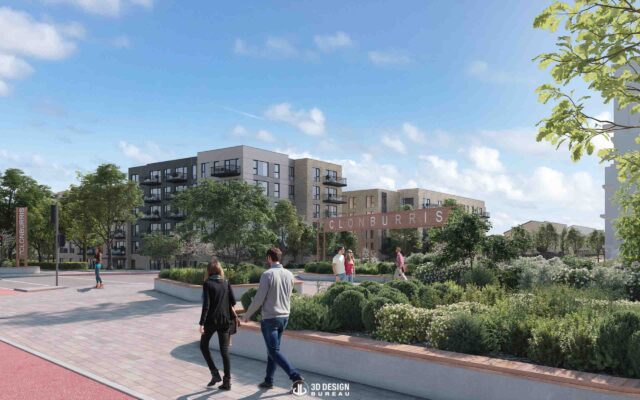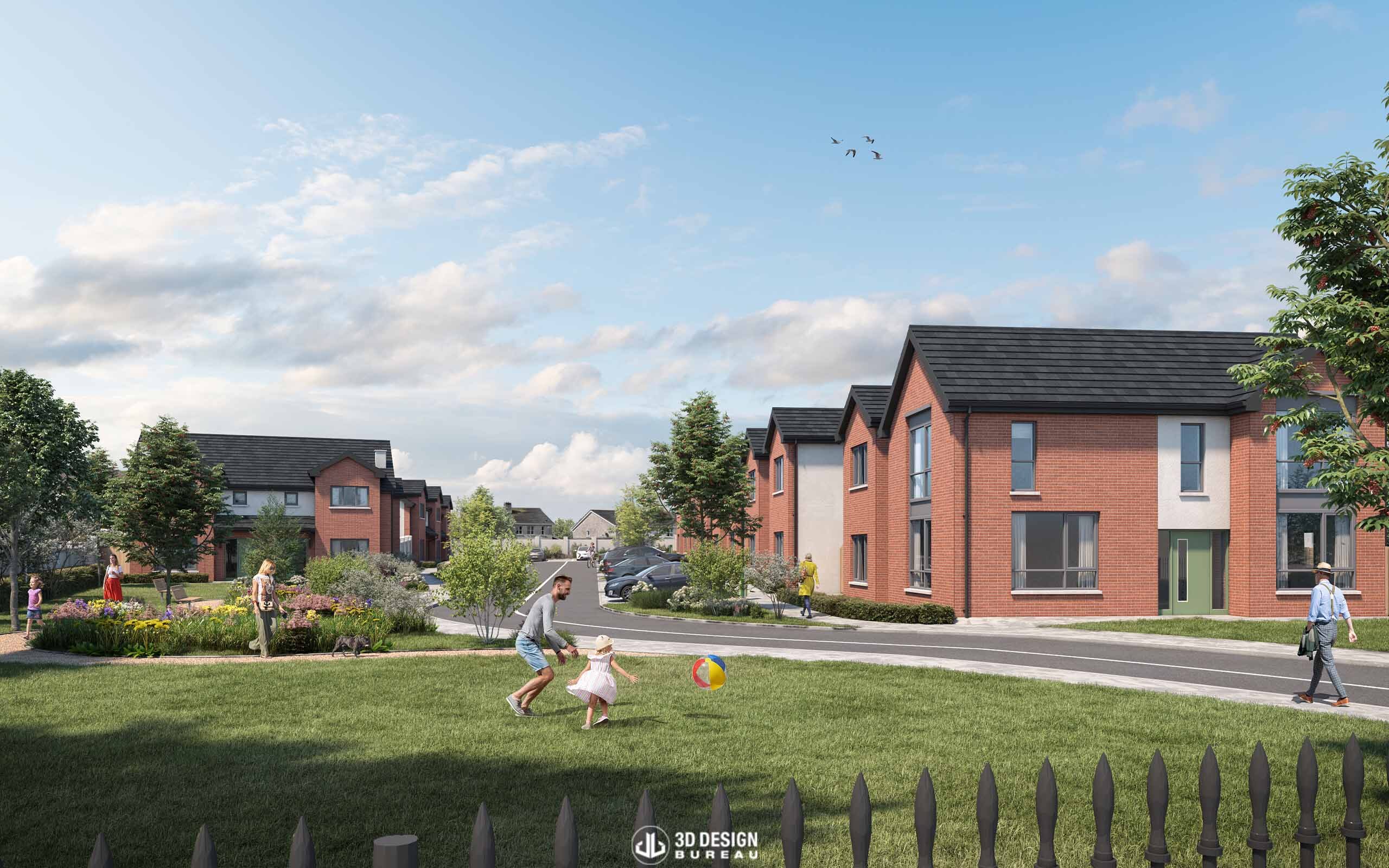Cairn Homes Plc, has received planning approval for the construction of a residential development in Clonburris, County Dublin. The proposed development features 569 homes, including semi-detached houses, duplexes, and apartment units.

Important: 3D Design Bureau are NOT acting sales agents on selling any property within this development.
Westmeath County Council has granted planning permission for the construction of a new estimated €3.7m housing development in Mullingar, Co. Westmeath.
To make way for the approved scheme, the site – adjacent to The Moorings, Ballymahon Road, Mullingar, Co. Westmeath – will have to undergo demolition works involving an existing vacant cottage and its accompanying shed.

Let us help you secure planning!
The approved development by Brader Holdings Ltd. comprises 18 residential units that will be constructed as 3-bedroom semi-detached houses reaching 2 storeys in height, making them ideal for both families and professionals.
To complement the residential units, the houses will feature private open space including hard and soft landscaping. Furthermore, approved plans outline the provision of dedicated communal open spaces and upgrades to the existing vehicular entrance and pedestrian access to the site.
Nestled in between Ballyclamay, Moyvore and Clooncullen, the proposed site is near Murtagh’s Organic Farm in Castlegaddery, Mullingar and Longford Forest Center Parcs, Co. Longford. Providing plenty of leisure activities for future residents.
CGI Consultants, 3D Design Bureau worked closely with the design team to provide high-quality 3D planning solutions including verified view montages (VVMs), computer-generated images (CGIs), a comprehensive BRE daylight & sunlight assessment and a written report which were submitted as part of the successful planning application to Westmeath County Council.
Our daylight & sunlight analysts provided consultation advice to the project design team on mitigating design measures that helped achieve the highest compliance rates in the final report.
If you require help or advice on any of your projects, do not hesitate to get in touch with our team. You If yIIf you require help or advice on any of your projects, please do not hesitate to get in touch. You can do so by booking a free consultation or visiting our contact page. We would welcome the opportunity to collaborate with you.
Project Name: Residential Development Mullingar, Co. Westmeath
Project Type: Residential
Site Location: On lands adjacent to The Moorings, Ballymahon Road, Mullingar, Co. Westmeath
Stage: Plans Granted
Planning Documents: Planning documents
Planning Authority: Westmeath County Council
Reference for Planning: 2260030

Developer: Brader Holdings Limited, an Irish company based in Wicklow.
Architect: Downey Architecture and Planning is a vibrant and progressive multi-disciplinary practice of Chartered Town Planners and Registered RIAI Architects.
Consulting Engineer: Lohan & Donnelly Established in 1991, is a Dublin-based specialist engineering consultancy providing professional consultancy services in both Ireland and the UK.
Landscape Consultant: Downey Architecture and Planning – are a vibrant and progressive multi-disciplinary practice of Chartered Town Planners and Registered RIAI Architects.
CGI Consultants: 3D Design Bureau – are specialists in architectural visualisation, BIM and VR – delivering quality design planning and marketing solutions. They are based in Dun Laoghaire, Dublin.
Thank you for your message. It has been sent.