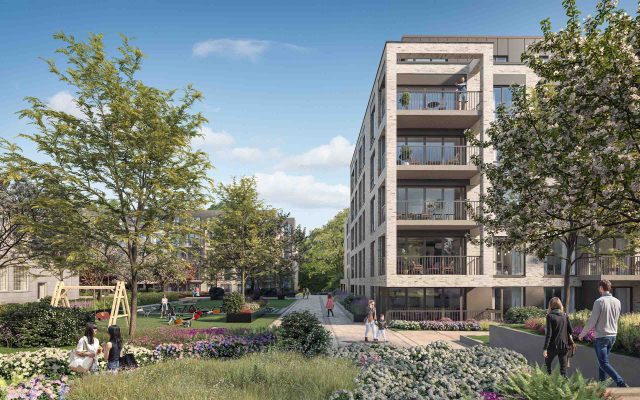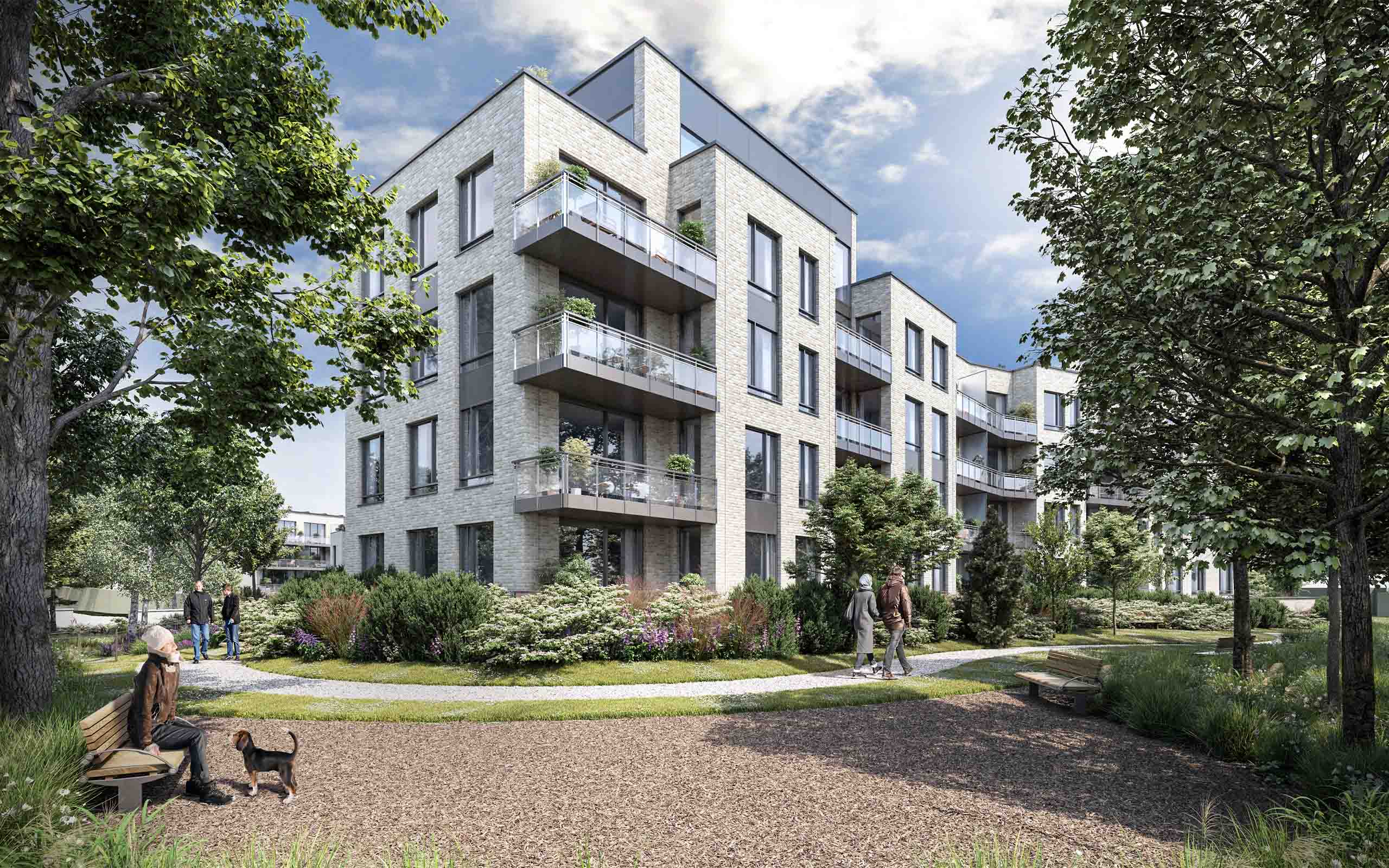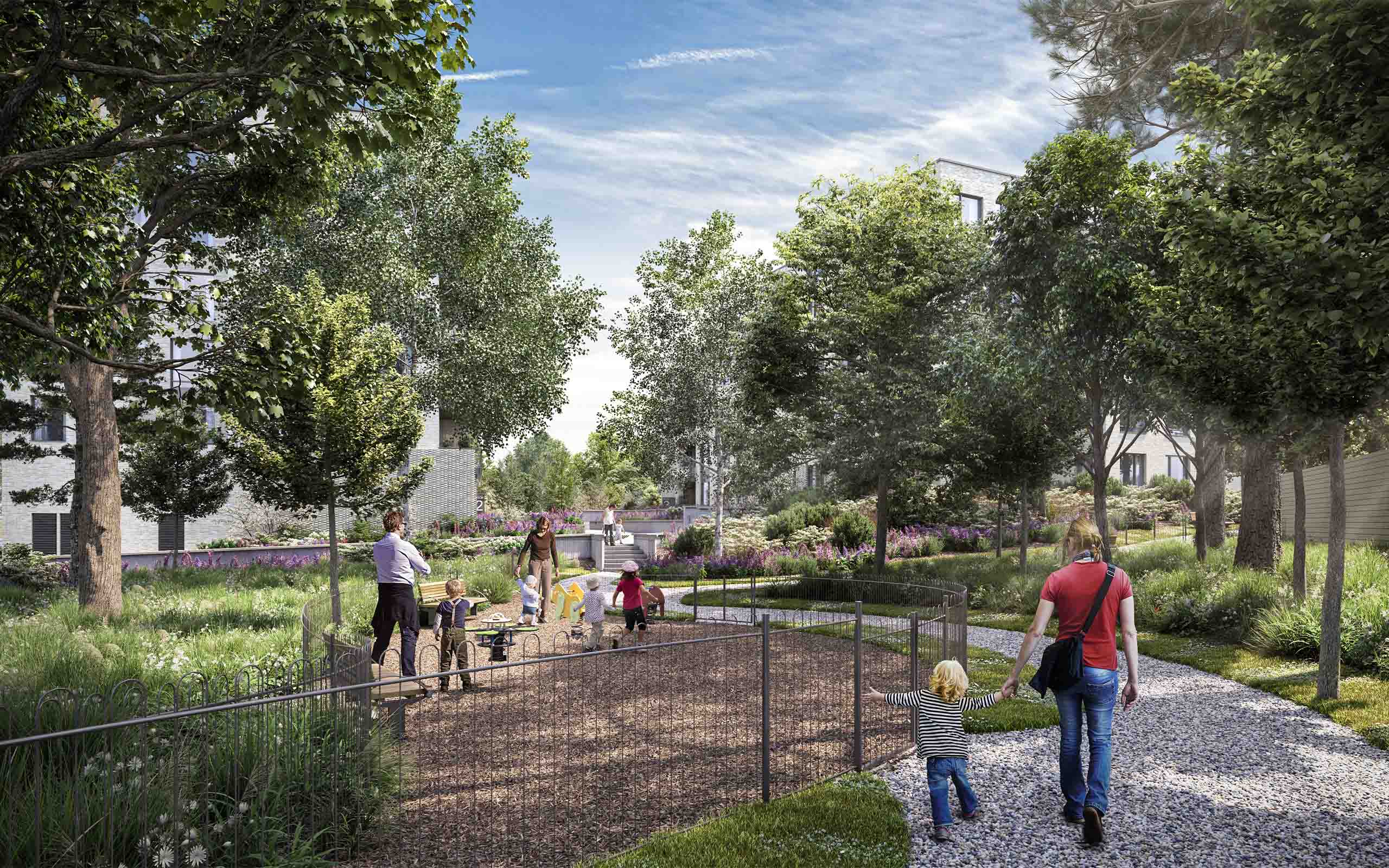Planning permission is being sought for an estimated €33 million Strategic Housing Development at the former Presentation College Bray Head House on Putland Road, Bray.

Plans have been submitted to Rathdown County Council for a 99-unit residential development on Plunket Avenue, Westminster Road in Foxrock, Dublin 18. The development was submitted by Macro Properties Northwest Limited at the start of this year and will involve the demolition of the existing two dwellings and their associated sheds on site.
The proposed 99 apartments will be located at the heart of Foxrock at Tinnahinch and Larch Grove on Plunkett Avenue. Plans outline the construction of 3 apartment blocks that will range between 3 and 6 storeys in height and will house one, two and three- bedroom apartments. Each apartment will have access to their own private open space in the form of either balconies or terraces.
As well as the apartment units, residents will have access to an impressive range of amenities right on their doorstep as Macro Properties plan to include a gym and a cinema within the apartment blocks.
The availability of desirable amenities continue beyond the development as the idyllic location is a stones throw away from popular local restaurants and cafes in the Foxrock and Cabinteely villages. It is also located near Leopardstown Golf Centre and the Racecourse.
Both car and bicycle parking will be provided within the Foxrock development and upgrades will be made to pedestrian and vehicular access on Plunkett Avenue.
CGI consultants, 3D Design Bureau, liaised with the development team to provide 3D planning solutions. 3D Design Bureau produced verified view montages, architectural CGIs and a BRE Daylight and Sunlight Analysis which were submitted as part of the planning application to Rathdown County Council.

(Provided by Construction Information Services)
Project Name: Foxrock Residential Development
Project Type: Residential Housing Development
Site Location: Tinnahinch and Larch Grove on Plunkett Avenue, Westminster Road, Foxrock, Dublin 18, D18 F8C4 & D18 K2F8. D18 F8C4, Co. Dublin.
Stage: Plans Submitted
Planning Documents: Planning Documents
Planning Authority: Dun-Laoghaire Rathdown County Council
Planning Reference: D22A/0035

Developer: Macro Properties Northwest Limited are based in Dublin 2.
Architect: Horan Rainsford Architects provide expertise in a variety of services including interior design, feasibility studies and urban planning.
Planning Consultant: John Spain Associates provide a wide range of planning consultancy and development services to their clients.
Civil Engineers & Transport Consultants: Punch Consulting Engineers is one of Ireland’s leading and most experienced civil and structural engineering consultancies with a diverse client base across an increasingly broad range of sectors in the industry.
Landscape Consultant: Murphy and Sheanon Landscape Architects provide a bespoke design service for all types of landscape projects and specialise in residential landscape design.
Development Information Source: Construction Information Services provide comprehensive, reliable, timely, and verified real time business intelligence to the construction sector.
CGI Consultants: 3D Design Bureau – are specialists in architectural visualisation, BIM, and VR – delivering quality design planning and marketing solutions. They are based in Blackrock, Dublin.
Thank you for your message. It has been sent.