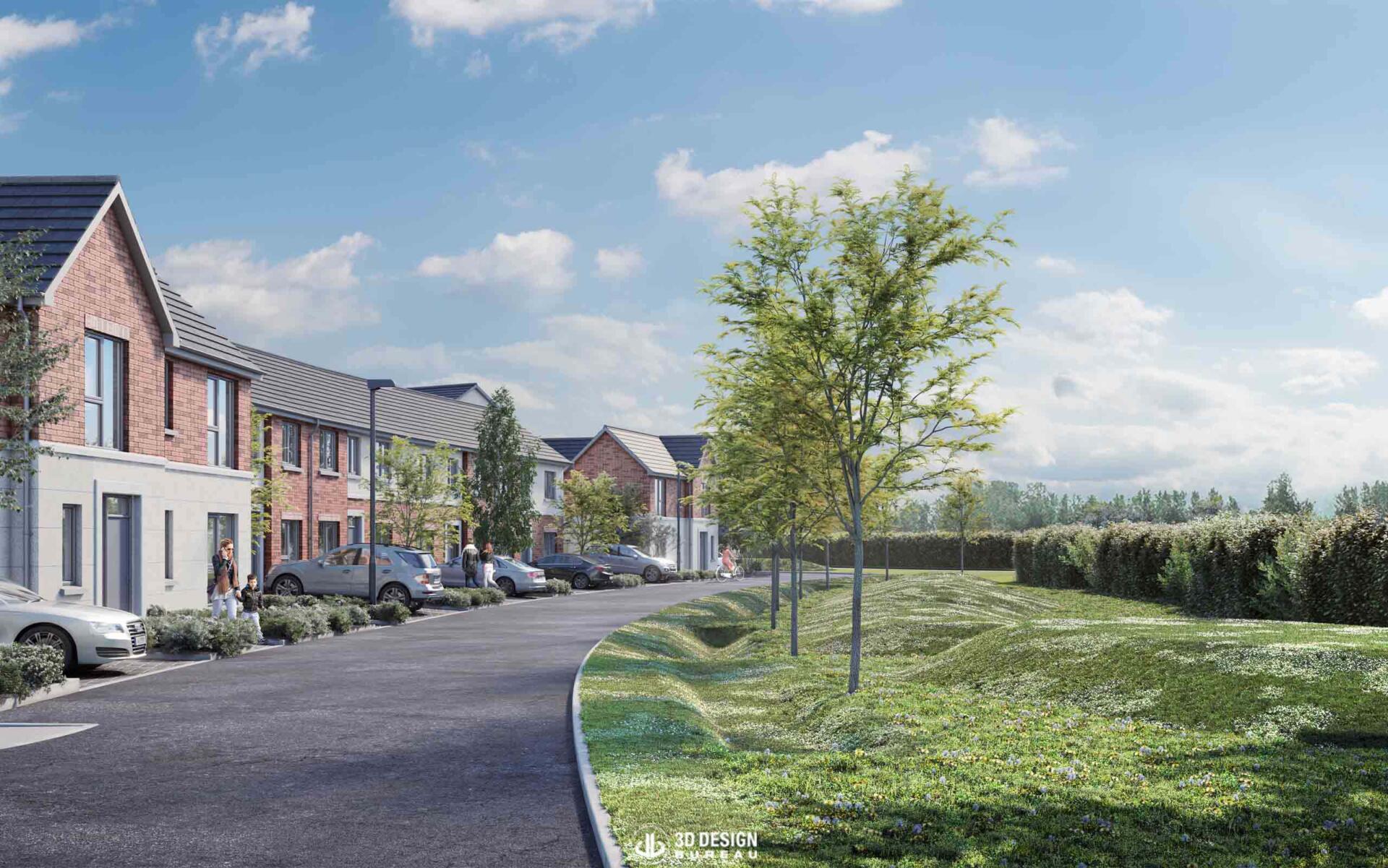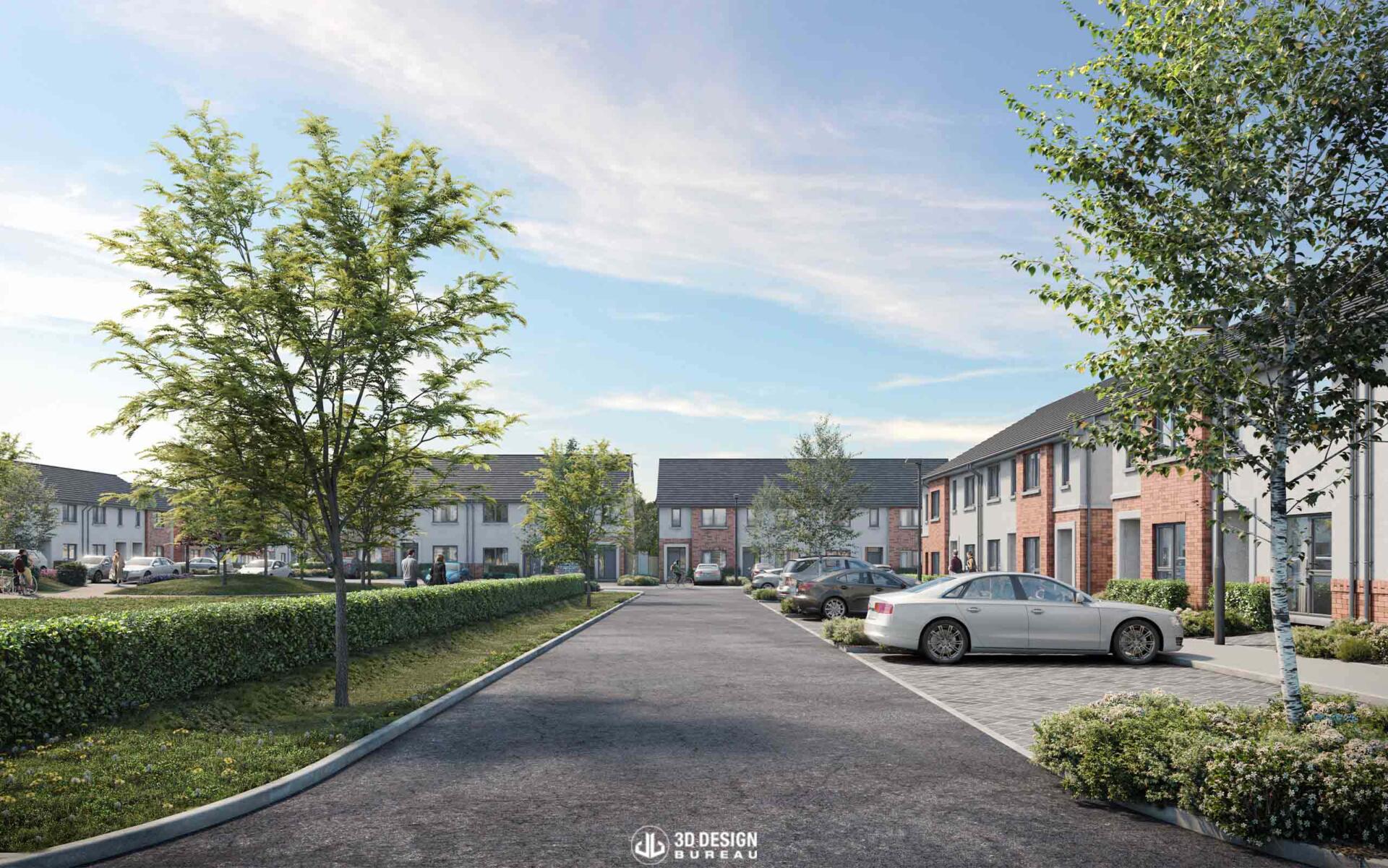Ireland-based designers have transformed an Irish pub into a dramatic whiskey bar in the heart of Midtown, New York City.

Note: 3D Design Bureau are NOT acting sales agents on the sale of any property within this housing development.
Tandy’s Lane is a new ‘neighbourhood-style’ development located in the west Dublin suburb of Lucan. The scheme, designed by Conroy Kelly Crowe Architects, is being developed by Quintain Ireland. Quintain is one of the largest residential developers in the country with a landbank that can accommodate over 9,000 units. They have delivered over 1000 homes within their Adamstown & Portmarnock neighbourhoods since 2016 and in the UK they are the masterminds behind Wembley Park, one of Europe’s biggest regeneration projects.
When complete, Tandy’s Lane will comprise 245 residential units along with 3 acres of open space within the development. The scheme includes the provision of Tandy’s Square pocket park as well as Serpentine Park, a large linear park located within the scheme.
The 245 units comprise a mix of three and four-bedroom homes and one, two, and three-bedroom apartments. The latest phase of three and four-bed terraced, and semi-detached houses have been recently launched by Savills. The three-beds go from 1,152sq ft to 1,292sq ft in size and are priced from €430,000 upwards. The small number of four-beds on offer in this phase are 1,668sq ft and start at €495,000.
Tandy’s Lane forms part of Quintain’s major landbank in Lucan and Adamstown. The lands are part of the Adamstown Strategic Development Zone and is set over 200 acres. The land has the potential for 4,800 residential units and 26,000 sq. m of mixed-use retail, schools, community centre, public parks, and sport/play facilities.
Alongside Tandy’s Lane is the recently sold-out developments of Somerton, Newpark St. Helens, and The Heath.
All of the schemes will benefit from Quintain’s planned new €500 million neighbourhood, ‘The Crossings’ located in the heart of Adamstown. It will comprise 11,000 sq. m of retail space and 975 residential units. At its core, is a central urban plaza designed to bring the neighbourhood to life. Tesco has signed up as an anchor resident and there will be another 20 units for shops, cafes, and restaurants. A new primary school that would be beside the development has also been approved in principle by the Department of Education and is expected to be ready by 2023.
CGI consultants, 3D Design Bureau liaised with Quintain to provide 3D marketing solutions for the Tandy’s Lane and The Heath developments. In total, 3D Design Bureau produced 7 architectural CGIs, 2 interior CGIs, and an interactive off-plans 360 virtual tour.

Project Name: Tandy’s Lane Residential Development
Project Type: Residential Development
Site Location: Tandy’s Lane Village, Adamstown, Lucan, Co. Dublin
Stage: On Site
Planning Documents: South Dublin Country Council
Planning Authority: South Dublin Country Council
Planning Reference: SDZ19A/0011
Floor Area: 23,903.5 m2
Site Area: 8 ha
Total Units: 245
Three Bed Houses: 169
Four Bed Houses: 45
One Bed Apartments: 2
Two Bedroom Apartments: 21
Three Bed Apartments: 8
Storeys: 5
Car Spaces: 370

Developer: Quintain Developments Ireland Limited have an ambition to create exceptional and affordable places to live, which is at the forefront of design, placemaking and sustainability for communities.
Architect: Conroy Crowe Kelly Architects is an architecture and urban design practice with over 30 years’ experience in mixed-use residential master-planning, design, and construction.
Main Contractor: Gem Construction Limited are leading contractors with over 40 years’ experience.
CGI Consultants: 3D Design Bureau – are specialists in architectural visualisation, BIM and VR – delivering quality design planning and marketing solutions.
Thank you for your message. It has been sent.