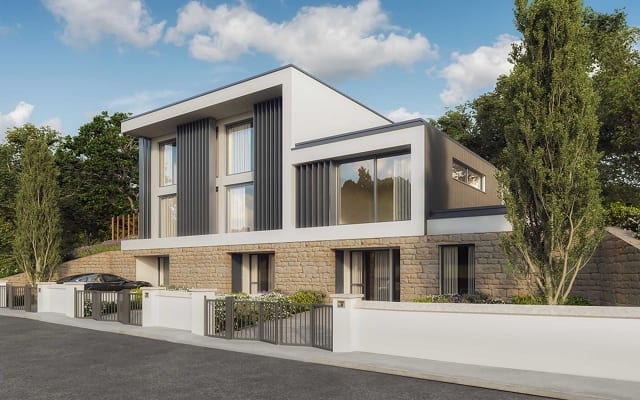This exclusive 3-unit development on Ardbrugh Road commenced construction in mid-2019, with the build expected to be finished in the Summer of 2020.

On the 20th anniversary of the opening of the original Gravity Bar, the Guinness Storehouse has revealed their 721 m2 addition to the original structure that was famously designed by RKD Architects to look like the head of a pint.
The expansion doubles the size of the tourist attraction with 360-degree views of Dublin City expanding from the Dublin Mountains all the way out to Howth Head.
Akin to the adjacent, original Gravity Bar the new extension has 50 panels of ground-to-ceiling glass with inlaid inscriptions of stats and points of interest from the city skyline.
RKD Architects were commissioned again to design the new Gravity Bar with O’Donnell O’Neill Design on board for interior design and 3D Design Bureau providing 3D marketing visuals.

Guinness owners, Diageo, built the extension to accommodate the influx of visitors who finish their Storehouse tour in the 360-degree bar with a complimentary pint. Last year, the Guinness Storehouse had over 1.7m visitors resulting in there being up to 300 guests in the original Gravity Bar at peak times.
The latest Gravity Bar’s interiors include murals by Irish street artists and copper and turquoise furniture to play off the industrial feel of bare concrete and exposed ceilings.
CGI consultants, 3D Design Bureau liaised with O’Donnell O’Neill Design Associates to construct a series of interior 3D marketing renders. 3D Design Bureau produced interior CGIs and an off-plans 360 virtual tour of the new Guinness Storehouse’s Gravity Bar.
Project name: New €20m Gravity Bar at the Guinness Storehouse
Site location: The Guinness Storehouse and The Malt Store, Market Street South, Dublin 8
Contract stage: Complete
Finish date: 05/03/2020
Planning documents: Dublin City Council
Floor area: 721 m2

Developer: Guinness Storehouse Limited are based in Dublin 8.
Architect and Assigned Certifier: RKD Architects practice providing rigorously tested and superbly crafted work for clients seeking well-considered and brilliantly executed design. They are based in Dublin 4.
Interior Architect: O’Donnell O’Neill Design Associates is a dynamic and creative Interior Architecture and Design Studio formed by Graham O’ Donnell and Ann-Marie O’Neill. They specialise in experiential and atmospheric Interior Design Solutions for the Hospitality Industry.
Planning Consultant: RPS Group Ireland Limited work across six sectors: property, energy, transport, water, resources, defence and government services.
Quantity Surveyor: Linesight deliver professional construction consultancy services and strategic support to multiple sectors globally since 1974.
Structural Engineer: Arup Consulting Engineers is an independent firm of designers, planners, engineers, architects, consultants and technical specialists, working across every aspect of today’s built environment.
Mech & Elec Engineer: O’Connor Sutton Cronin produce fully engineered, quality designs that will bring cost security to projects. They are based in Dublin 7.
Conservation Engineer: Howley Hayes Architects is a Royal Institute of the Architects of Ireland Grade 1 accredited conservation practice, with extensive experience in the care, repair, alteration and reuse of historic buildings and places. They are based in Blackrock, Dublin 4.
Main Contractor: PJ Hegarty & Sons Limited was established in 1925 and is now one of Ireland’s leading and most progressive building and civil engineering companies.
CGI consultants: 3D Design Bureau – are specialists in architectural visualisation, BIM and VR – delivering quality design planning and marketing solutions. For this project 3D Design Bureau created a series of Interior CGIs and an Off-Plans 360 Virtual Tour which were used for marketing purposes.
Thank you for your message. It has been sent.