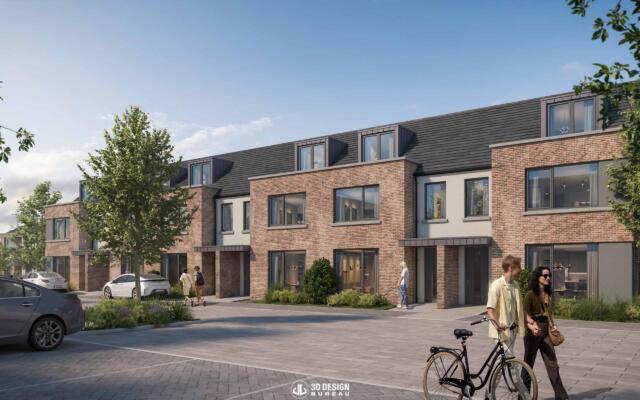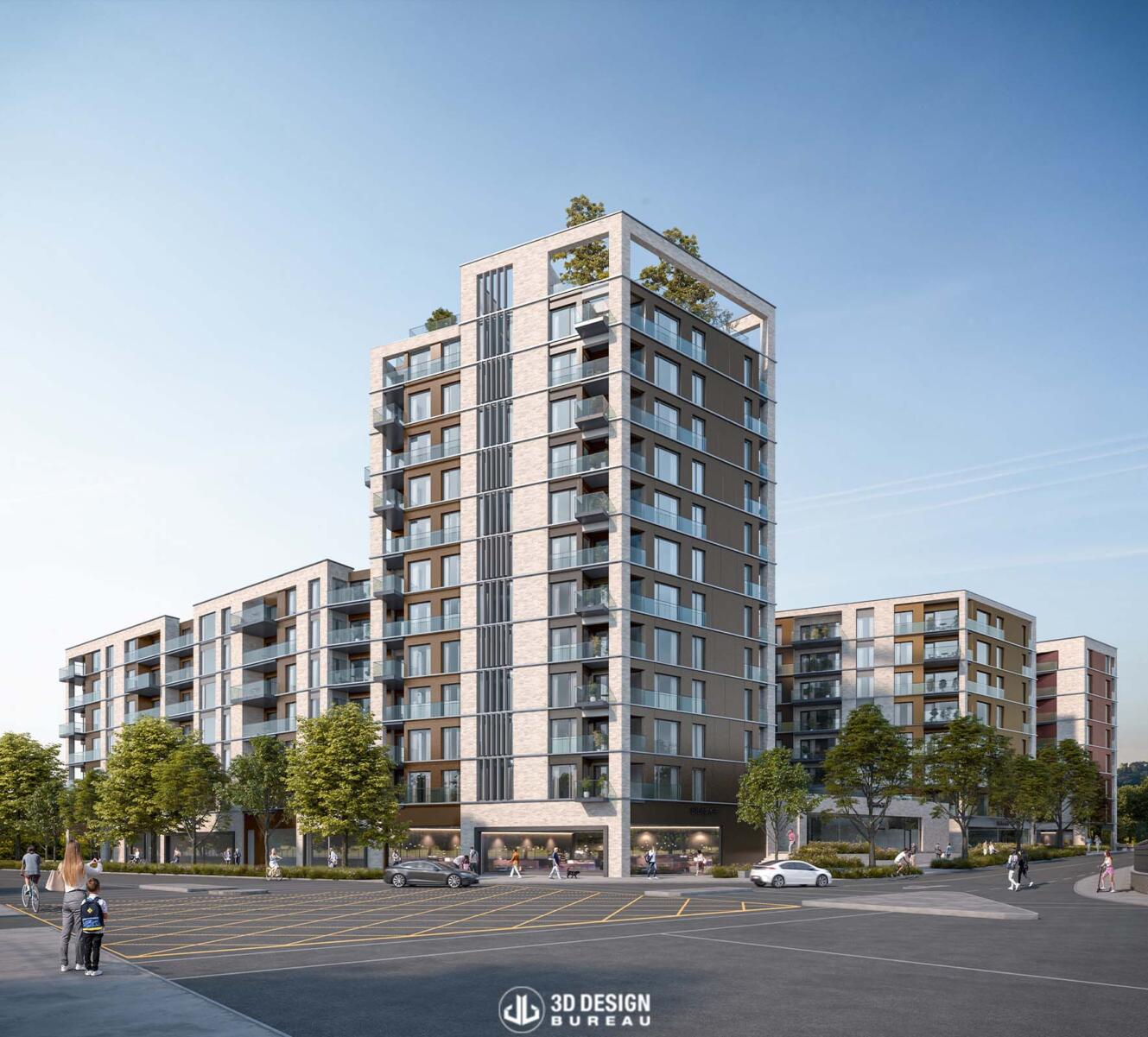A new residential development is underway on Coleville Road, Clonmel. Developed by Torca Homes, the scheme had amendments approved by An Bord Pleanála in October 2024.

Note: 3D Design Bureau is NOT an agent for the sale or letting of any properties within this development.
An Bord Pleanála has upheld Dublin City Council’s decision to grant planning permission, with revised conditions, for a large-scale residential development at the junction of Santry Avenue and Swords Road, Dublin 9. The approved scheme, developed by Dwyer Nolan Developments Limited, will replace the existing Chadwicks Builders Merchants with a modern residential and commercial development.
3D Design Bureau worked closely with the design team to produce architectural CGIs and verified view montages, which were submitted as part of the planning application. The verified view montages, captured in both winter and summer states, illustrate the development’s potential impact on its surroundings while ensuring an accurate visual representation across different seasons. Meanwhile, the architectural CGIs highlight the overall design of the scheme, with one of the visuals specifically showcasing one of the planned amenity spaces.
The development will feature 321 apartments across four buildings ranging from seven to thirteen storeys. The residential units will be distributed as 104 one-bedroom, 198 two-bedroom, and 19 three-bedroom apartments. The ground floor will feature a range of non-residential spaces, including three retail units, a medical suite or GP practice, and a dedicated community, arts, and culture space spanning approximately 1,460 sq.m. A standalone one-storey residential amenity unit is also part of the approved plans.

Let us help you secure planning!
The scheme will provide a variety of outdoor spaces, including public open spaces, communal landscaped areas, and private terraces or balconies for each unit. Residents will also benefit from rooftop gardens integrated into select buildings.
Vehicular access will be provided via two existing access points on Santry Avenue and Swords Road, connecting to the adjacent Santry Place development. The scheme will have provisions for car and bicycle parking.
If you require help or advice on any of your projects, please do not hesitate to get in touch. You can do so by booking a free consultation or visiting our contact page. We would welcome the opportunity to collaborate with you.
Project Name: Santry Avenue
Project Type: Large-scale Residential Development
Site Location: The junction of Santry Avenue and Swords Road, Santry, Dublin 9, Co. Dublin
Stage: Plans Granted
Planning Documents: Link
Planning Authority: Dublin City Council
Reference for Planning: LRD6044/24-S3A

Developer: Dwyer Nolan Developments Limited
Architect: Davey & Smith Architects
Landscape Consultant: Dermot Foley Landscape Architects
CGI Consultants: 3D Design Bureau
*Every project undertaken by 3D Design Bureau (3DDB) is handled with utmost discretion and confidentiality. We ensure that the details of these projects are only published when they become part of the public domain or after receiving explicit approval from all relevant parties involved.

Lucas Imbimbo
Digital Marketing Specialist
at 3D Design Bureau
lucas@3ddesighbureau.com
Thank you for your message. It has been sent.