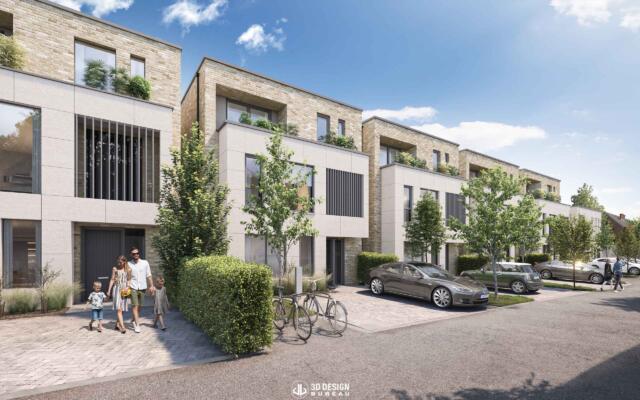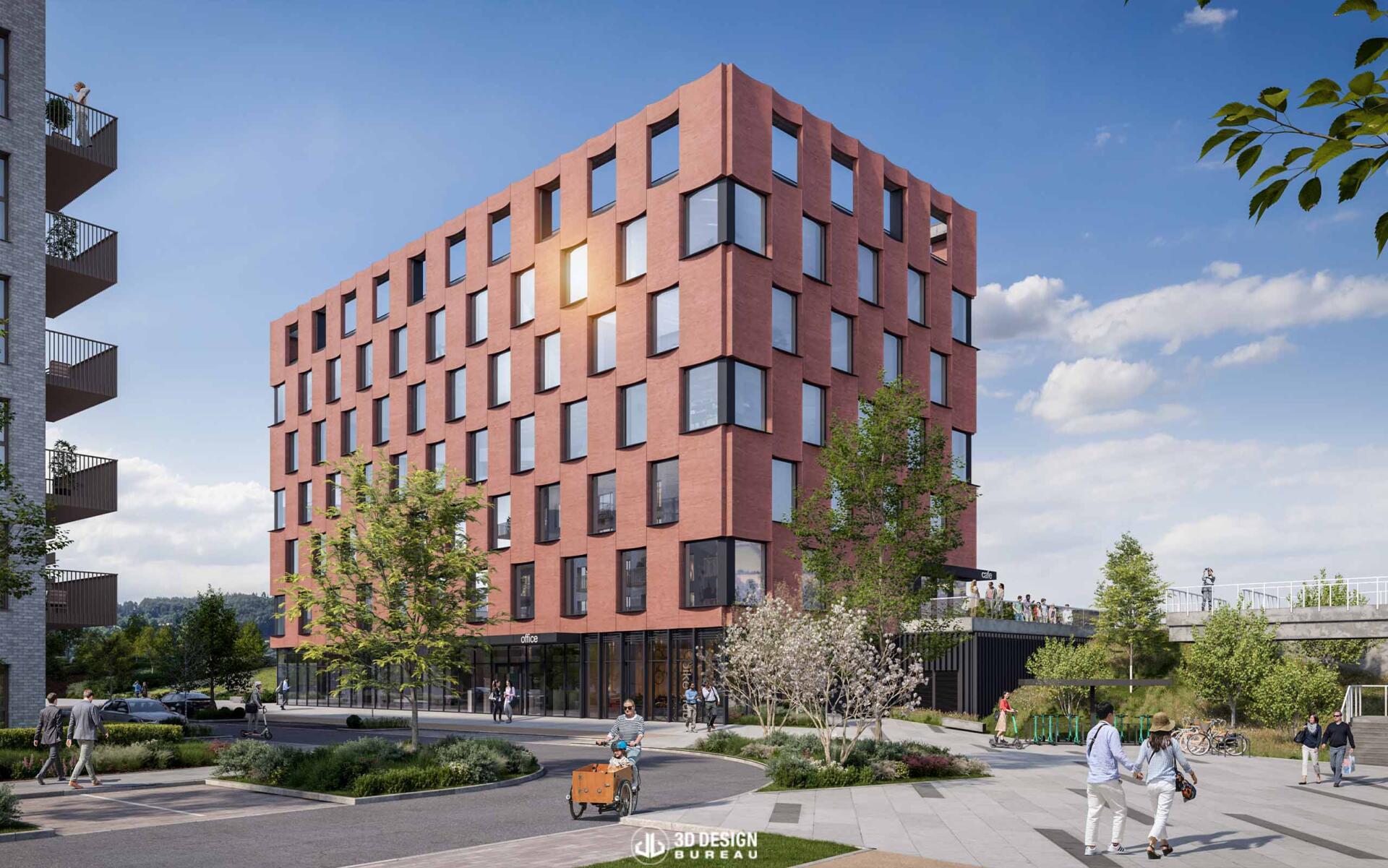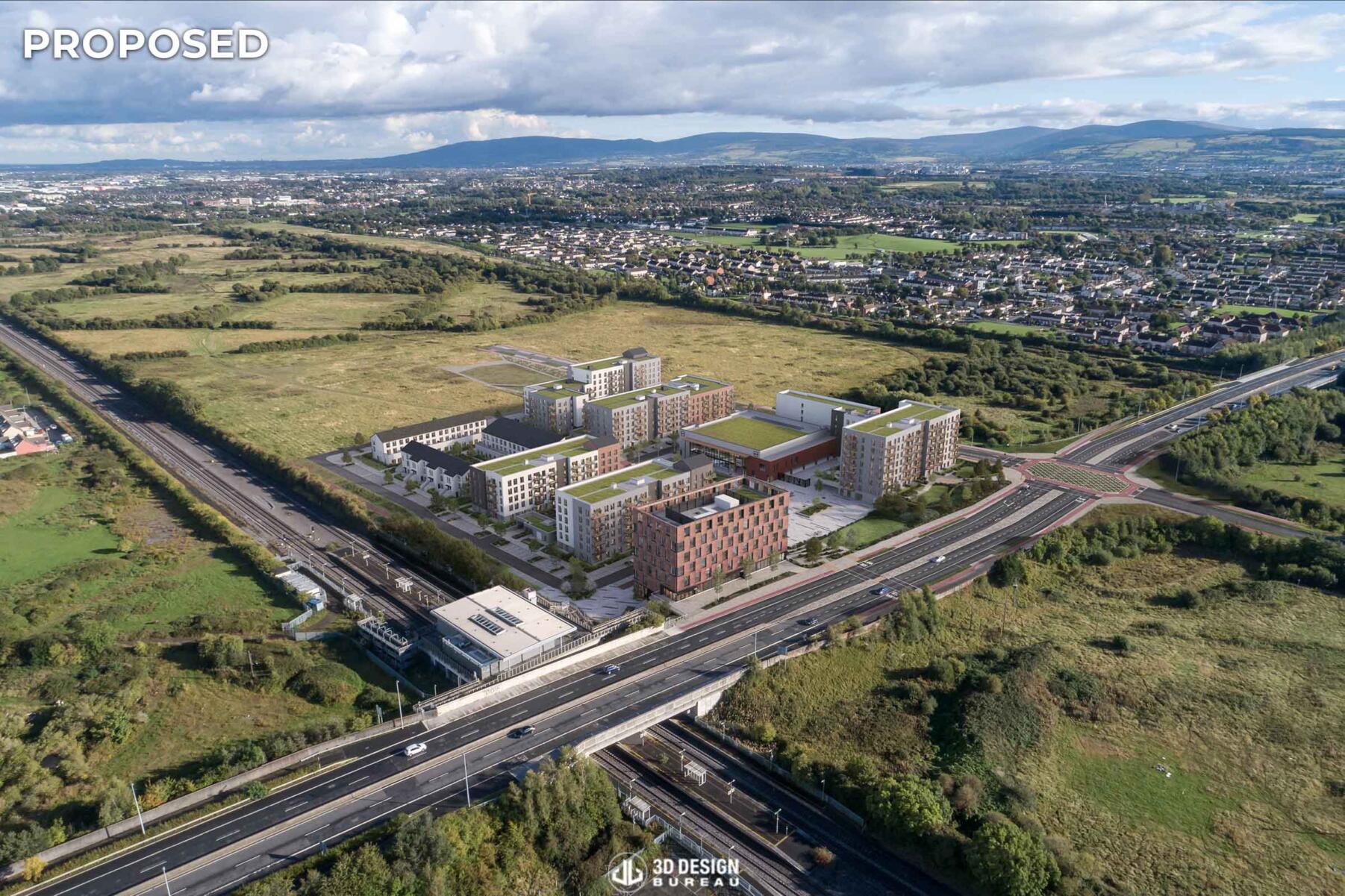Construction continues on the St. James residential development, located on Cross Avenue in Blackrock, Co. Dublin. This project will feature five exclusive detached four-bedroom homes.

Note: 3D Design Bureau is NOT an agent for the sale or letting of any properties within this development.
Cairn has received planning permission for a new phase of Seven Mills, a major mixed-use development in Clonburris, Dublin 22. This phase will deliver 495 residential units, comprising 449 apartments and 46 duplex units. Seven Mills is Cairn’s extensive project, set to provide 5,500 new homes for over 15,000 residents in the coming years.
3D Design Bureau has collaborated and continues to work on multiple phases of Seven Mills. For this phase, we partnered with the design team to produce a range of planning solutions. These included accurate verified view montages, aerial photomontages, and architectural computer-generated images, showcasing not only the residential units but also the public amenities and office structures.
These visual solutions were submitted to the planning authority as part of the planning application, assisting them in making an informed decision about the development.
Located on the Grand Canal between Lucan and Clondalkin, Seven Mills is just 13km from Dublin city centre. This recently-granted phase will see the construction of 11 blocks ranging from 3 to 7 storeys. The residential units will comprise 216 one-bedroom apartments, 233 two-bedroom apartments, 22 two-bedroom duplex units, and 24 three-bedroom duplex units.

The approved plans also outline a range of public amenities, including an urban plaza and play areas. The development will provide a total of 403 parking spaces, including car-sharing and accessible spaces, motorcycle and bicycle parking, and electric vehicle charging points.
In addition to the residential units, this phase includes 2,502 sq.m of retail space, 4,607 sq.m of office space, and a 483 sq.m creche. The office spaces, located within a six-storey building, will feature an additional two independent units and an 87 sq.m café. These are designed to cater to the community’s increasing demands for retail, employment, and public services.
If you require help or advice on any of your projects, please do not hesitate to get in touch. You can do so by booking a free consultation or visiting our contact page. We would welcome the opportunity to collaborate with you.
Project Name: Seven Mills Development, Dublin 22
Project Type: Mixed-Use Development
Site Location: Development Area 6 Kishoge Urban Centre, sub sector KUC-S4 (including an area of Development Area, 9 Kishoge South East, sub sector KSE-S1), Clonburris SDZ, Co. Dublin
Stage: Plans Granted
Planning Documents: Link
Planning Authority: South Dublin County Council
Reference for Planning: SDZ23A/0043

Developer: Cairn Homes
Architect: ALTU Architects
Planning Consultant: Tom Phillips and Associates
Civil Engineers: DBFL Consulting Engineers
CGI Consultants: 3D Design Bureau
*Every project undertaken by 3D Design Bureau (3DDB) is handled with utmost discretion and confidentiality. We ensure that the details of these projects are only published when they become part of the public domain or after receiving explicit approval from all relevant parties involved.

Lucas Imbimbo
Digital Marketing Specialist
at 3D Design Bureau
lucas@3ddesighbureau.com
Thank you for your message. It has been sent.