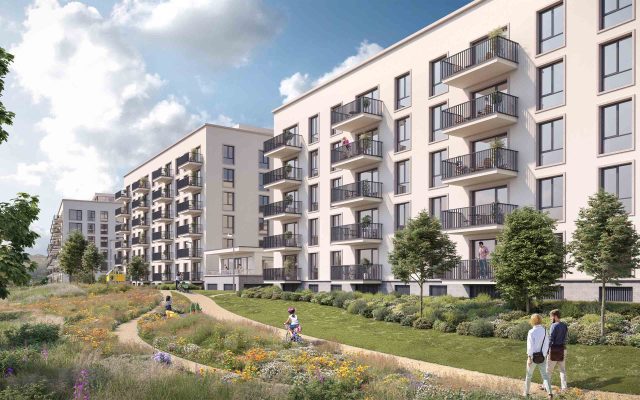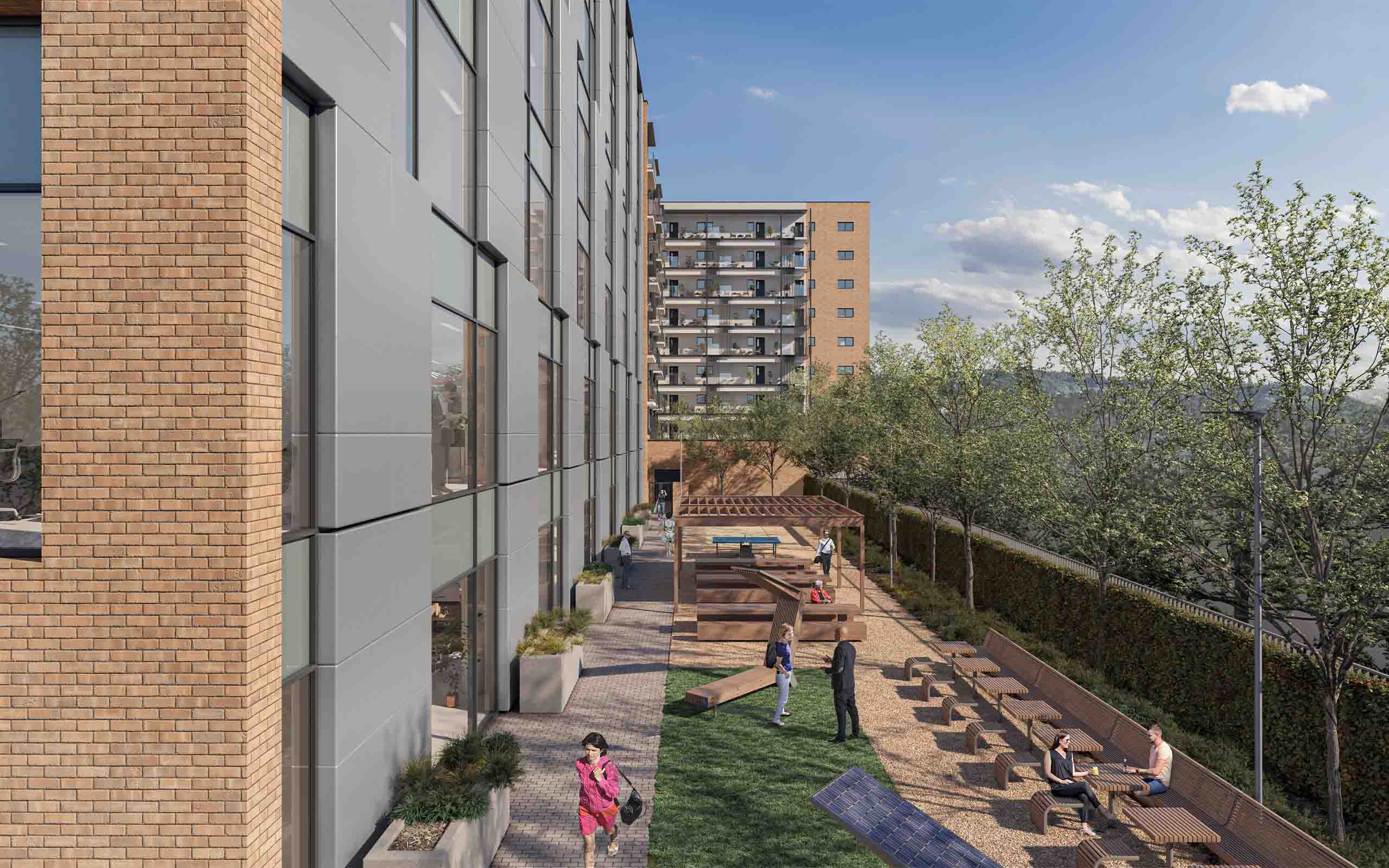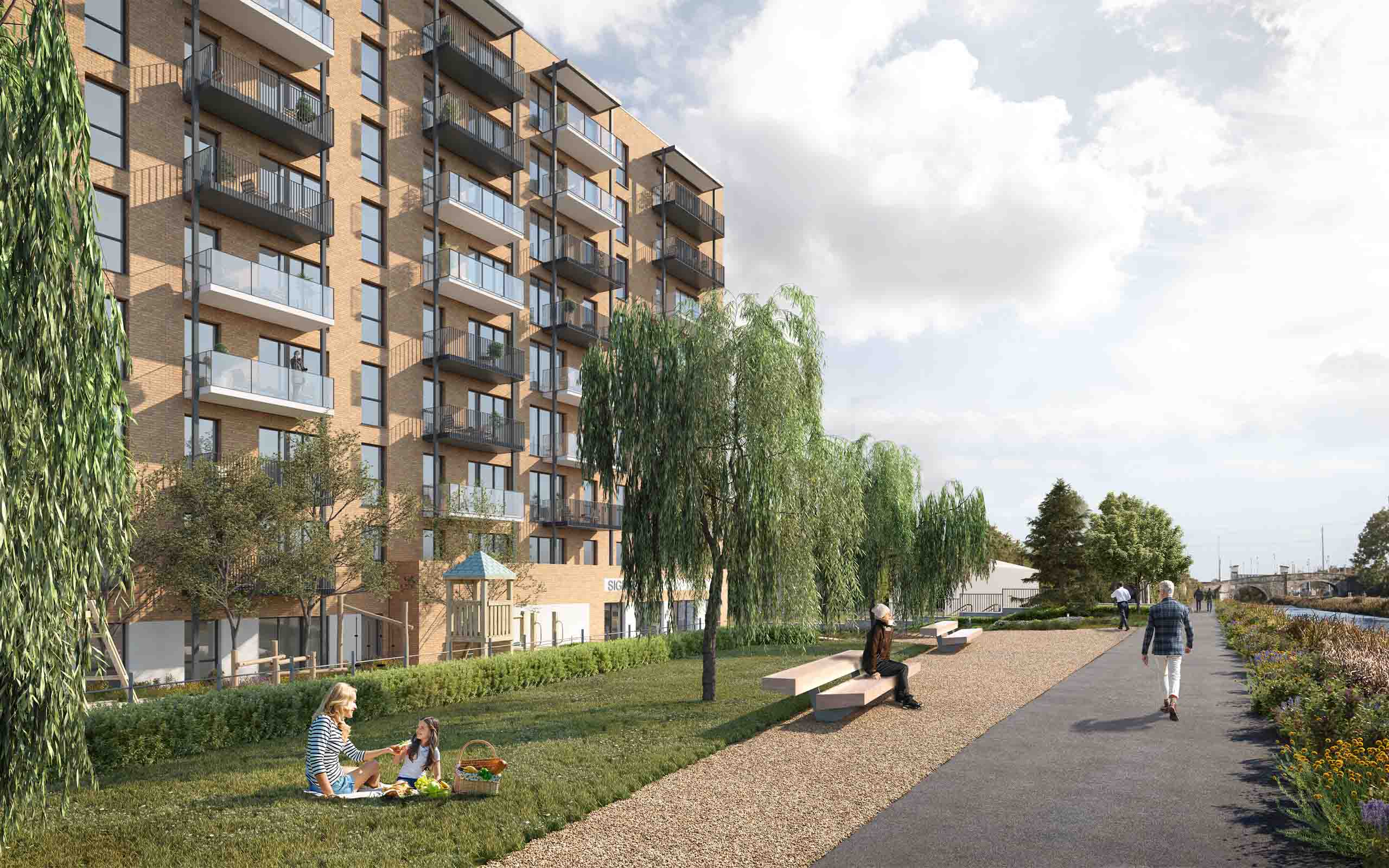A split decision has been made by An Bord Pleanala regarding the construction of a proposed €135m Coastal Quarter Housing Development at Bray on land formerly used for Bray Golf Club.

Irish developers, Bartra, have submitted a planning application to Dublin City Council for the construction of a Strategic Housing Development at Tolka Industrial Park, Ballyboggan Road, Dublin 11, Co. Dublin.
To make way for the proposed scheme, the derelict warehouses currently located on site will be demolished along with the associated outbuildings. An apartment block and a café or service unit will be constructed in its place.
The scheme involves the construction of 142 apartments spread across two blocks with Block A at 8 storeys and Block B at part 8 and part 9 storeys in height. The apartments available will be divided into one, two and three bedroom homes with balconies included. As well as the residential units, plans also include the provision of an amenity or work hub, and a café unit.
Car parking, disabled parking and motorbike spaces will be available, and the eastern boundary will connect to pedestrian and cycle paths allowing the development to fit seamlessly into the surrounding area.
CGI consultants, 3D Design Bureau, liaised with the development team to provide 3D planning solutions. 3D Design Bureau produced verified view montages, and architectural CGIs which were submitted as part of the planning application.

Project Name: Ballyboggan Apartment Development
Site Location: Tolka Industrial Park, Ballyboggan Road, Dublin 11, Co. Dublin.
Stage: Plans Submitted
Planning Documents: Development Website – An Bord Pleanala
Planning Reference: ABPREF310609

Developer: Bartra Capital are a development group focused on the delivery and operation of high-quality property solutions across all sectors of the market in Ireland, and internationally.
Architect: EML Architects have built a reputation for quality of service and produce projects of genuine architectural merit.
Planning Consultant: Thornton O’Connor Town Planning is one of Ireland’s leading planning consultancies providing strategic, specialist and technical planning services to a wide range of clients.
Mech & Elec Engineer: JV Tierney & Company is the market leader in Consulting Engineering Design in the field of Mechanical, Electrical and Sustainable Engineering in the Built Environment.
Consulting Engineer: O’Connor Sutton Cronin provide a one-stop shop service for fully coordinated multidisciplinary engineering design and project management.
Landscape Consultant: AIT Urbanism & Landscape are a landscape Architecture & Urban Design Practice based in Dublin.
Development Information Source: Construction Information Services provide comprehensive, reliable, timely, and verified real time business intelligence to the construction sector.
CGI Consultants: 3D Design Bureau – are specialists in architectural visualisation, BIM, and VR – delivering quality design planning and marketing solutions. They are based in Blackrock, Dublin.
Thank you for your message. It has been sent.