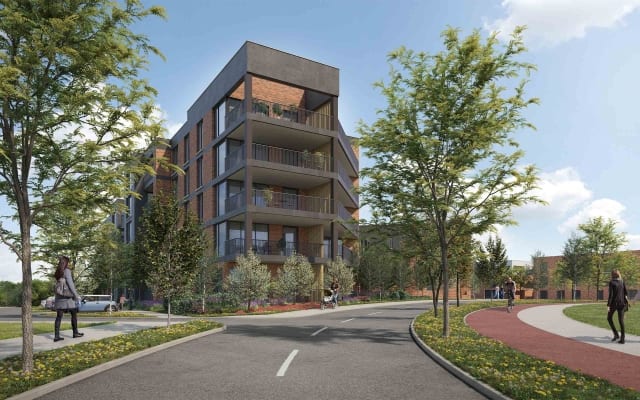The €182m scheme is a joint venture between Irish developers, Alanna Homes and Roadbridge, and Westmeath County Council.

Irish-based architectural firm MOA (Modular Organic Architecture) has introduced a custom-designed modular pod designed to fit in any garden. The project presents a modular pod, that does not require planning permission, aiming to address the need for affordable and remote working spaces that have emerged since the COVID-19 outbreak.
Although the lockdown has ended in many countries around the world, many people are still working from home, without a clear date in mind of when their life will be returning to normal. MOA’s garden rooms are an answer to the future way of working through a cosy prefab hideout in Irish gardens and courtyard spaces. They are perfect for those working from home or whoever needs a pocket space, tailored to their needs such as a gym or lounge area.
MOA was founded by Irish architect, Stephen Kelly, who works alongside his father, Frank Kelly who has over 30 years in the construction industry. The pods are constructed in their purpose-built workshop, which is located in Moate, Co. Westmeath.
The project can provide a solution to both private homeowners and companies, that could reduce their rent cost for big offices in Dublin by purchasing office pods for their employees instead.
MOA has five models on offer that range in size and price. The smallest studio, “MOA 15”, starts from €27,500 and has dimensions of 3.77m x D 4.04m x H 3m. The largest pod, “MOA Platinum” starts at €47,500 and has dimensions of W 7.10m x D 4.92m x H 3m.
MOA uses bespoke hardwood doors with a 3-point locking system and triple-glazed hardwood windows. All hardwood is lacquered in the workshop achieving a very durable finish. The windows are full height which maximises natural light and space. The larger models also include a sliding patio door.
The pods come with a range of cladding options ranging from ‘Durawood’, a thermally modified hardwood to Canadian Redwood Cedar and Siberian larch. The wall “build-up” consists of a 150mm Rockwool placed within the structural frame and a 60mm dense rigid insulation board.
Each of the studios is customisable and can be tailored to specific needs such as floor finish options, cladding, and custom-built internal and exterior furniture. They typically take 5 to 7 days on-site to complete installation. Each pod comes 10-year structural warranty certified by a registered structural engineer. Planning permission is not required as the size of the studios does not exceed 25m2.
Each component of the studio is geometrically efficient and minimizes any material waste. They are built to exceed new building regulations, so they are thermally as efficient as a new build home.
CGI consultants, 3D Design Bureau, liaised with MOA to provide 3D marketing solutions. 3D Design Bureau produced a total of 11 architectural CGIs and 6 interior CGIs of the garden pods. The 3D visualisations are now being used to showcase and market their project to prospective customers.
Thank you for your message. It has been sent.