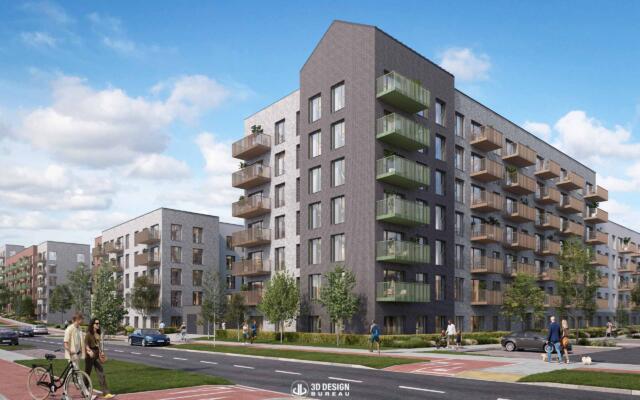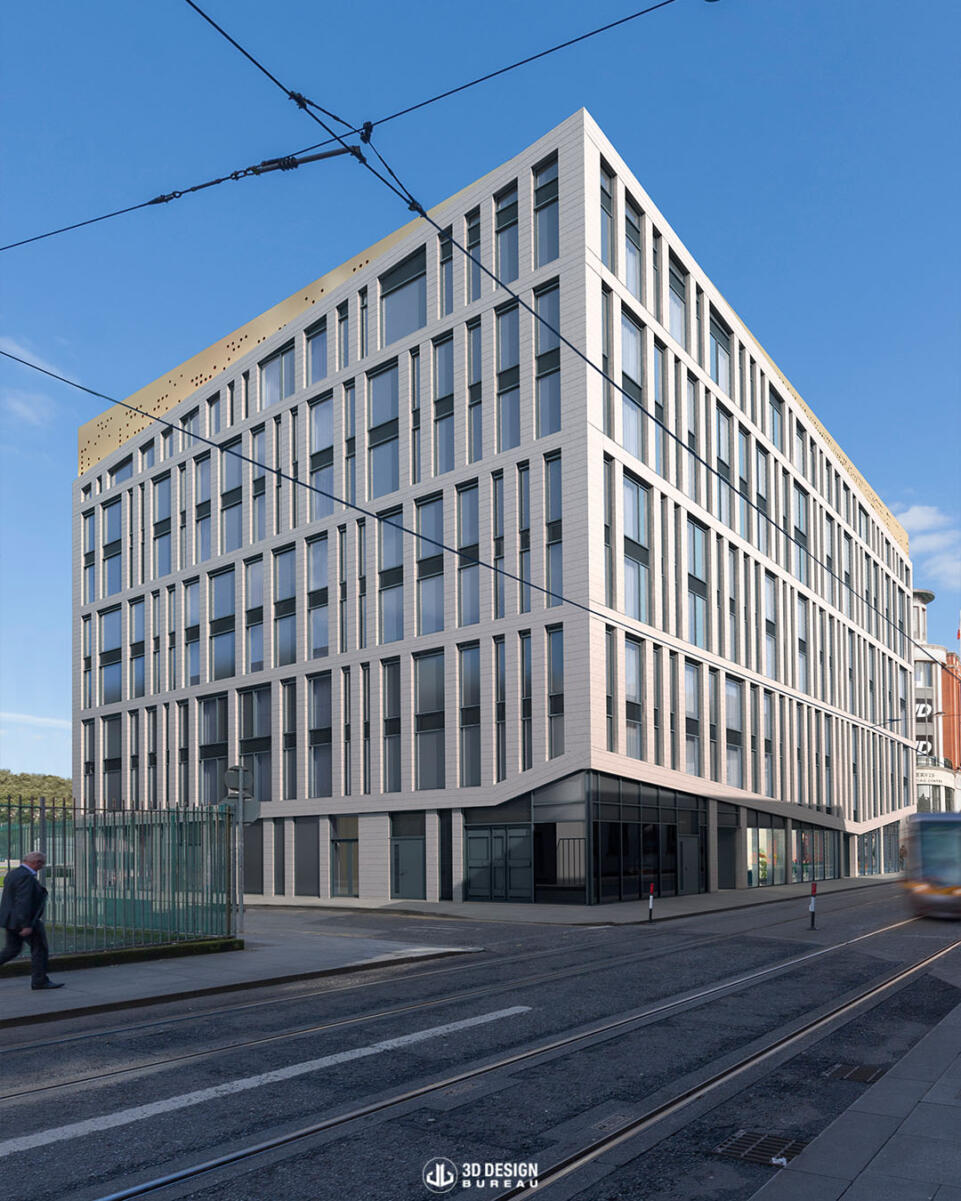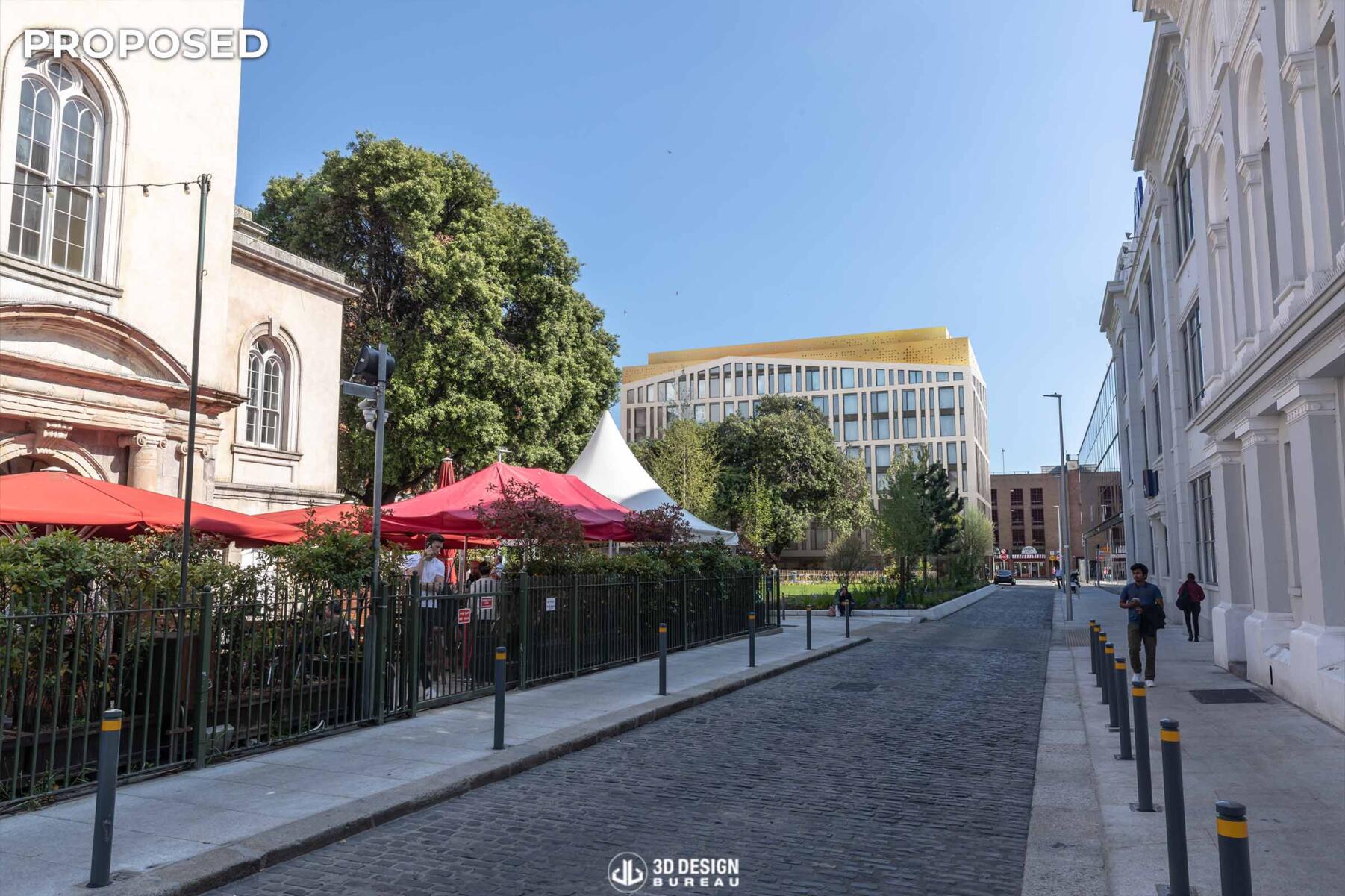Cairn has received planning permission for a new phase of Seven Mills, a major mixed-use development in Clonburris, Dublin 22. This phase will deliver 495 residential units, comprising 449 apartments and 46 duplex units.

Note: 3D Design Bureau is NOT an agent for the sale or letting of any properties within this development.
Works are underway at Twilfit House, Dublin 1, where a new Premier Inn hotel is being built. Initially planned as an eight-storey, over-basement hotel with 180 rooms, extensive bar and restaurant areas, and a separate gym and retail unit, the project received further planning approval in late 2023 from Dublin City Council for significant alterations to the original scheme.
3D Design Bureau played a key role in both the original planning submission and the subsequent amendments. We collaborated closely with the design team to produce architectural CGIs and verified view montages, which helped the local authority assess the potential impact of the hotel development on its surrounding environment. Additionally, for the amendment application, we produced a comprehensive Daylight and Sunlight Assessment report. Our contributions were instrumental in securing planning permission for both the initial and revised plans.

The approved changes included a reconfiguration of the hotel’s internal layout and adjustments to various floor levels, with expansions to the mezzanine, first and seventh floors.
The amendments also encompassed a slight reduction in floor area on the ground, second, third, fourth, fifth, and sixth floors, bringing the total from 5,683 sq m to 5,518 sq m. Despite this, the overall gross floor area increased from 7,812 sq m to 8,129 sq m, and the number of hotel rooms rose to 215.
Situated in a prime location in Dublin 1, Twilfit House is close to O’Connell Street, Temple Bar, Trinity College and many other major tourist attractions. Its proximity next to the Jervis Street Luas stop also makes it a highly accessible location from across the city.
Formerly housing a gymnasium and museum, the site was purchased by Whitbread Plc in 2019, marking the company’s first freehold acquisition in Dublin as part of its expansion of the Premier Inn brand.
If you require help or advice on any of your projects, please do not hesitate to get in touch. You can do so by booking a free consultation or visiting our contact page. We would welcome the opportunity to collaborate with you.
Project Name: Twilfit House, Premiere Inn, Dublin 1
Project Type: Hospitality
Site Location: 137-140 Abbey Street Upper, 57-60 Jervis Street and 1-4 Wolfe Tone Street, Dublin 1 D01 P2PO, Co. Dublin
Stage: On-Site

Developer: Whitebread Group PLC
Architect: White Ink Architects
Planning Consultant: Tom Phillips and Associates
CGI Consultants: 3D Design Bureau
*Every project undertaken by 3D Design Bureau (3DDB) is handled with utmost discretion and confidentiality. We ensure that the details of these projects are only published when they become part of the public domain or after receiving explicit approval from all relevant parties involved.

Lucas Imbimbo
Digital Marketing Specialist
at 3D Design Bureau
lucas@3ddesighbureau.com
Thank you for your message. It has been sent.