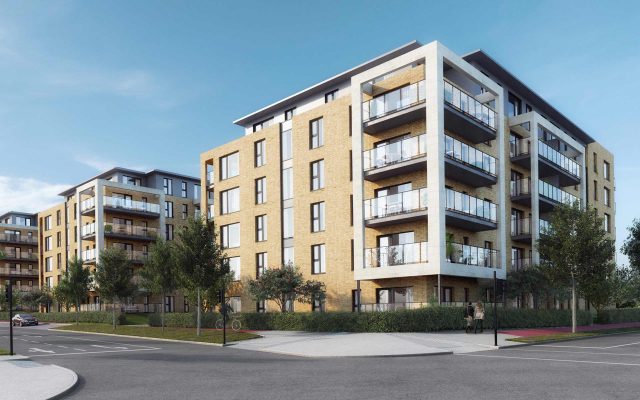There are currently 4,989 housing units earmarked for sites in the South-West Dublin suburbs of Tallaght and Citywest. The 11 projects provide 454 units on average per scheme.

Works are progressing at ‘Pembroke Square’, a €.4.7m restaurant and community development by property giant Hammerson. The scheme, which is due to be completed by September 2020, is located at the former ice skating rink at 1-5 Ashgrove Terrace at the rear of Dundrum Town Centre.
The project involves the creation of a new food hall, restaurant and revamped outdoor space. Upmarket food retailer Fallon & Byrne is lined up as a tenant for the site.
Five vacant two-storey buildings on Ashgrove Terrace, located on Dundrum’s main street, will be refurbished as part of the development, which was approved after a local resident’s appeal to An Bord Pleanála was ruled invalid.
A new two-storey building will be built at the rear of the existing vacant structures, connecting Ashgrove Terrace to the shopping centre’s Pembroke Square.
This will create a 1,000 sq m restaurant and food hall, with entrances on the main street and the new square, as well as an outdoor seating area and a first-floor terrace.
As well as the Fallon & Byrne outlet, there are also plans to develop a smaller café or restaurant, a basement-level leisure or entertainment facility and a multipurpose outdoor space.
Within the plans, it is suggested that the square could be used for events such as food and craft markets, exhibitions, an outdoor cinema, food and beverage stalls or retail concessions.
CGI Consultants, 3D Design Bureau worked closely with architects, Lafferty and developer Hammerson to produce accurate, photo-realistic architectural CGIs and verified view montages to help secure planning and visualise this project.
Project Name: Pembroke Square Retail & Community Development, Dundrum.
Location: Building 13 (Basement Ground Floor Level), Levels 1, 1m, 2 & Roof, Dundrum Town Centre
Stage: On-site.
Site Area: 0.46 hectares
Floor Area: 405 m2
Finish Date: September 2020./

Developer: Dundrum Retail Limited is located at Grand Canal Square, Dublin 2, Republic of Ireland
Developer: Hammerson is a major British property development and investment company
Architect: Lafferty Design & Development Limited is a dynamic design led solutions company, set up to achieve highly effective project delivery, focused on client/stakeholder objectives and optimal investment return. Our core services are Architecture and Project Management. They are based in Dublin 16.
Assigned Certifier: i3PT Certification Association is the leading independent Assigned Certification firm operating in Ireland. The firm employs a multi-disciplinary team who have been trained to audit and certify buildings under our rigorous certification scheme.
Planning Consultant: BMA Planning is a broad based planning and development consultancy which has provided its services to public and private sector clients throughout the length and breadth of Ireland for over 20 years.
Consulting Engineer: TJ O’Connor and Associates Consulting Engineers provides engineering design services for major national infrastructural projects and major iconic developments.
Landscape Consultant: LDA Design is an independent consultancy of urban designers, landscape architects and planners working together to connect people and place through landscape.
Environmental Engineer: AWN Consulting Limited is a multidisciplinary consultancy offering specialist design advice, expert witness and litigation support in respect of a wide range of engineering and environmental disciplines. It is an Irish owned company with its Head Office in Dublin and a Regional Office in Cork.
Mechanical & Electrical Engineer: Metec Consulting Engineers work across 5 business engineering sectors, Mechanical, Electrical, Sustainability, BIM/Revit and Quality Control. They are based in Wicklow.
Main Contractor: M&P Construction Limited is an Irish construction company proudly serving our customers since 1993. We specialise in New Building Construction, Refurbishment & Fit-Out, Infrastructure projects, and Demolition works.
CGI consultants: 3D Design Bureau – are specialists in architectural visualisation, BIM and VR – delivering quality design planning and marketing solutions. For this project 3D Design Bureau created a series of verified view montages, presentation photomontages and architectural CGIs which are being used for planning, marketing and design.
Thank you for your message. It has been sent.