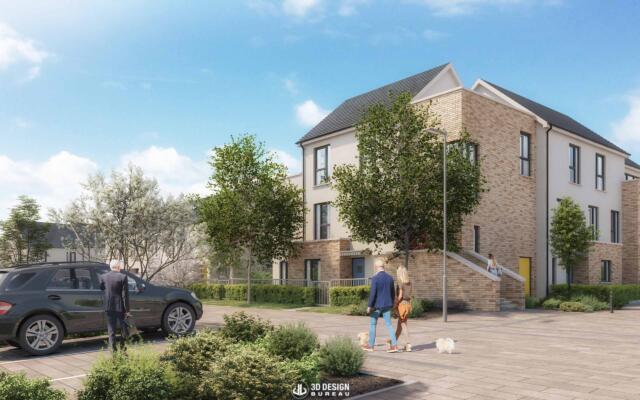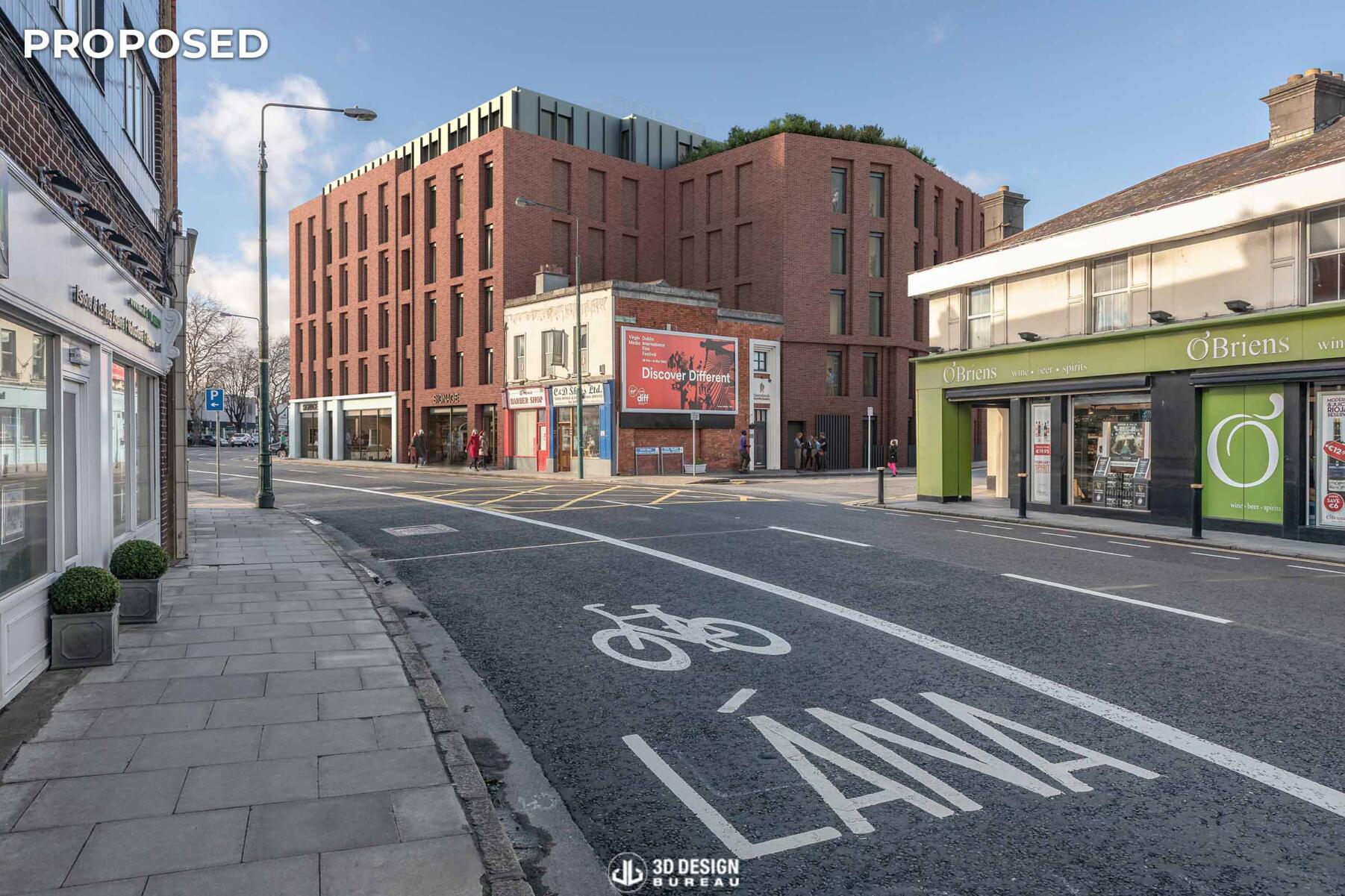Recently approved by An Bord Pleanála following an appeal by the public, the scheme will feature 181 housing units within the townland of Rathgowan.

Note: 3D Design Bureau is NOT an agent for the sale or letting of any properties within this development.
Construction is progressing on an 86-unit co-living scheme at the former Kiely’s Pub in the South Dublin village of Donnybrook. In 2021, An Bord Pleanála upheld Dublin City Council’s decision to grant planning permission with conditions for the development. The original planning application comprised seven storeys and was made up of 100 shared living units.

Let us help you secure planning!
These residential units will be complemented by communal kitchens, living and dining spaces on each floor. A range of amenities will be available, including a courtyard, a rooftop terrace, co-working spaces, a laundry, and versatile communal areas.
Further enhancing the residential experience, the ground floor will house a welcoming reception/concierge area and a 92sqm café/restaurant, adding convenience and comfort to future occupants’ lifestyles.
The ongoing construction involves the demolition of the famous Kiely’s pub, in Donnybrook. The Pub also has long been associated with author Paul Howard’s fictional character, Ross O’Carroll Kelly. Kiely’s pub was put up for sale in 2018 by owners Pat and Mary Crimin after an announcement of their retirement. Over three decades in business, the venue became a renowned rugby pub due to its proximity to Leinster Ireland’s rugby stadiums in Donnybrook and Ballsbridge. Westridge developers acquired the property in 2019.
Collaborating closely with the development team, 3D Design Bureau created high-quality verified view montages, interior CGIs, 3D floor plans, and a complete BRE Daylight & Sunlight Assessment as part of the planning application. It was not without its challenges throughout the process, but our 3D planning solutions were a vital contribution to the planning application submitted to Dublin City Council.
If you require help or advice on any of your projects, please do not hesitate to get in touch. You can do so by booking a free consultation or visiting our contact page. We would welcome the opportunity to collaborate with you.
Project Name: Co-Living Scheme at the Former Kiely’s Pub.
Project Type: Mixed-Use
Site Location: 22-24, Donnybrook Road (former Kiely’s public house), Donnybrook, Dublin 4, Co. Dublin
Stage: On-site

Developer: Domhnach Limited
Developer: Westridge Real Estate
Architect: Henry J Lyons Architects
Planning Consultant: John Spain Associates
Consulting Engineer: CS Consulting Group
Landscape Consultant: Doyle + O’Troithigh
Environmental Engineer: AWN Consulting Limited
CGI Consultants: 3D Design Bureau
*Every project undertaken by 3D Design Bureau (3DDB) is handled with utmost discretion and confidentiality. We ensure that the details of these projects are only published when they become part of the public domain or after receiving explicit approval from all relevant parties involved.

Lucas Imbimbo
Digital Marketing Specialist
at 3D Design Bureau
lucas@3ddesighbureau.com
Thank you for your message. It has been sent.