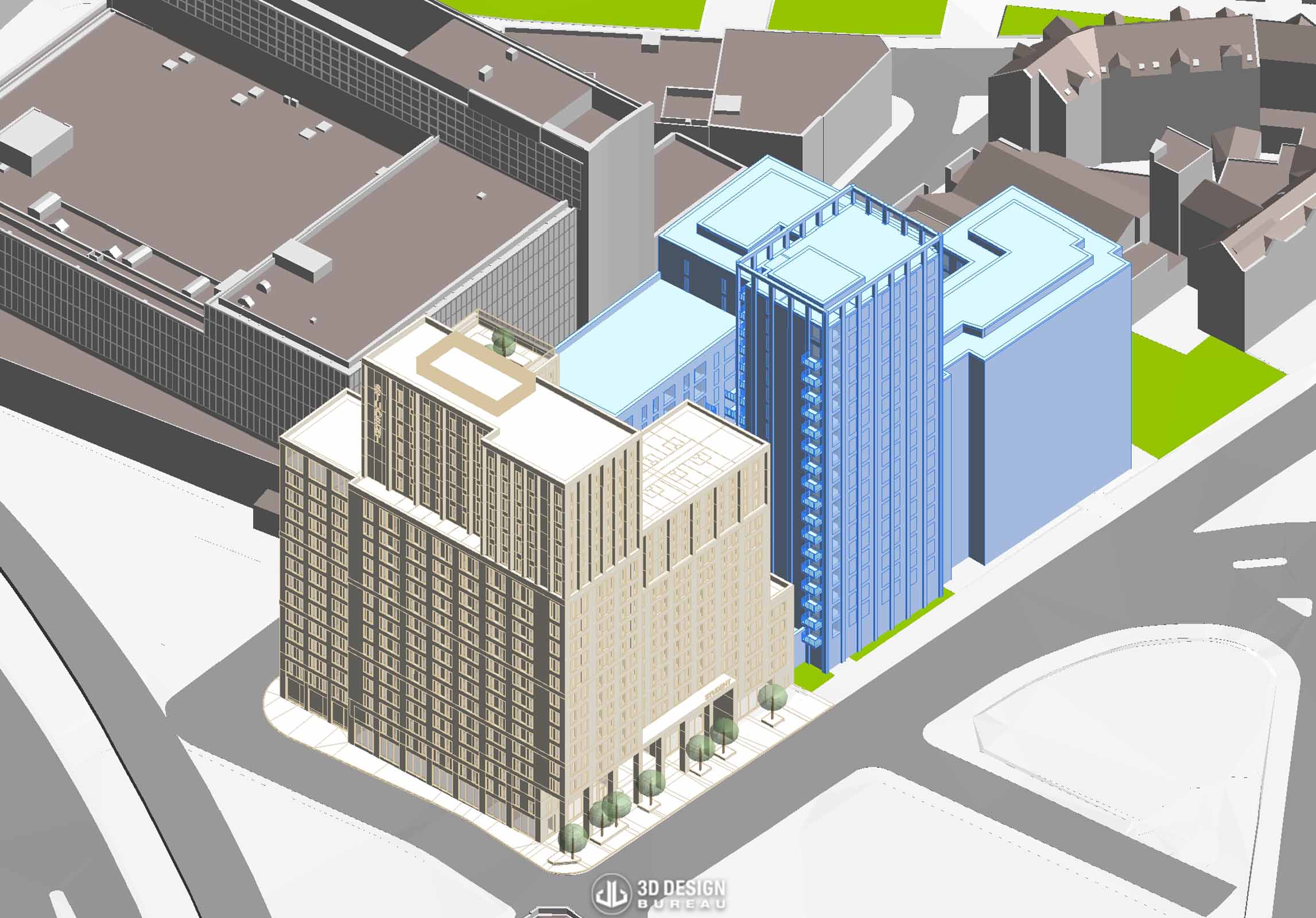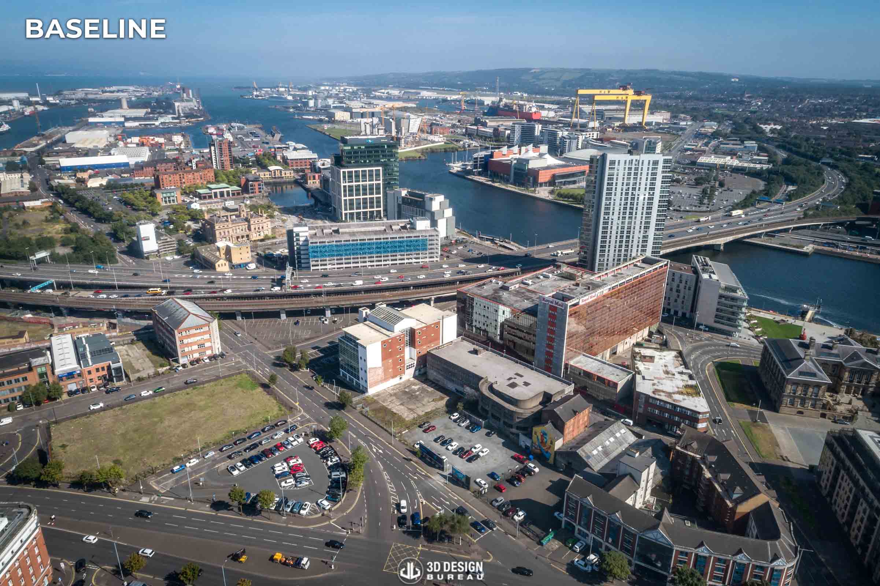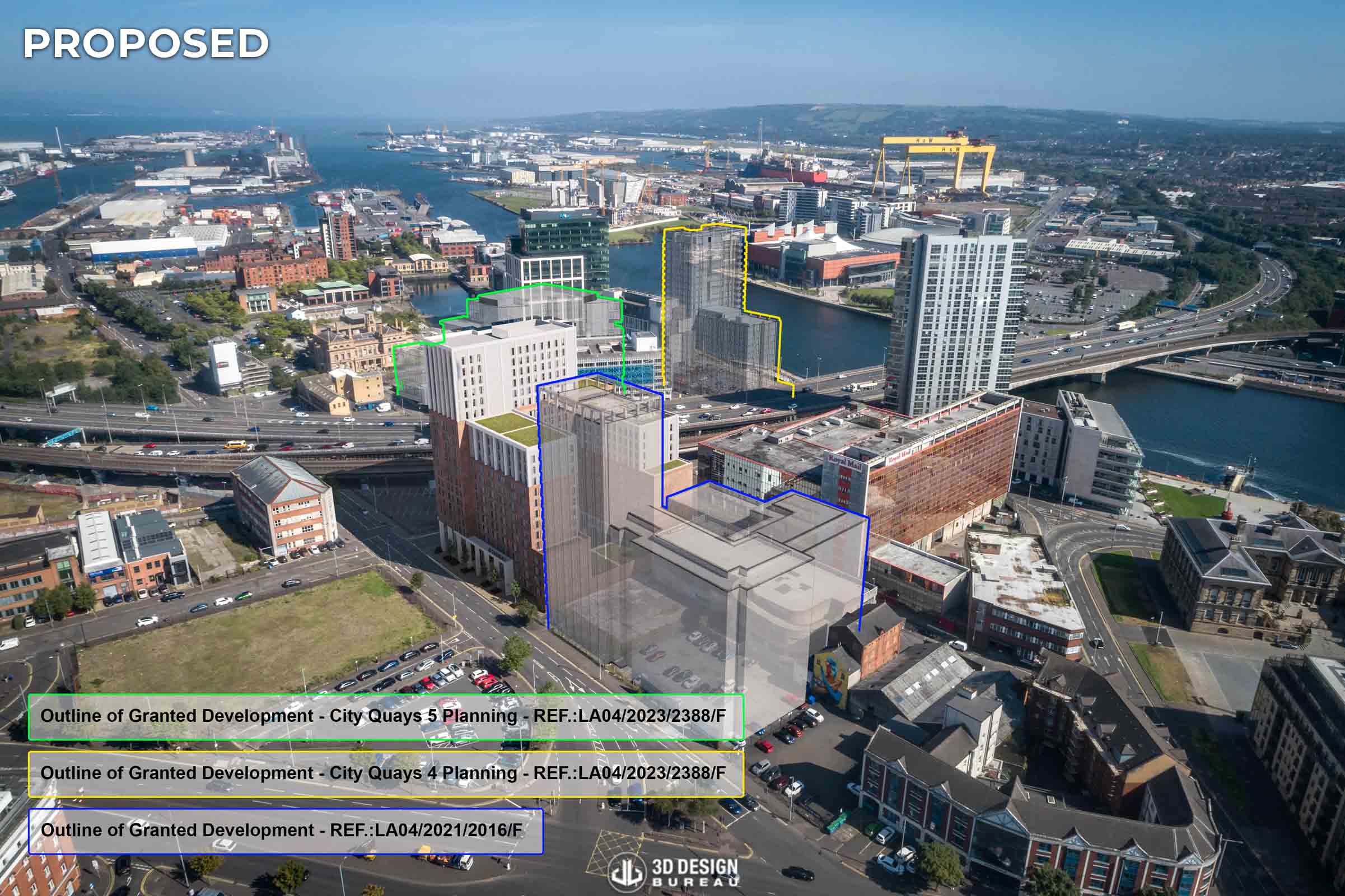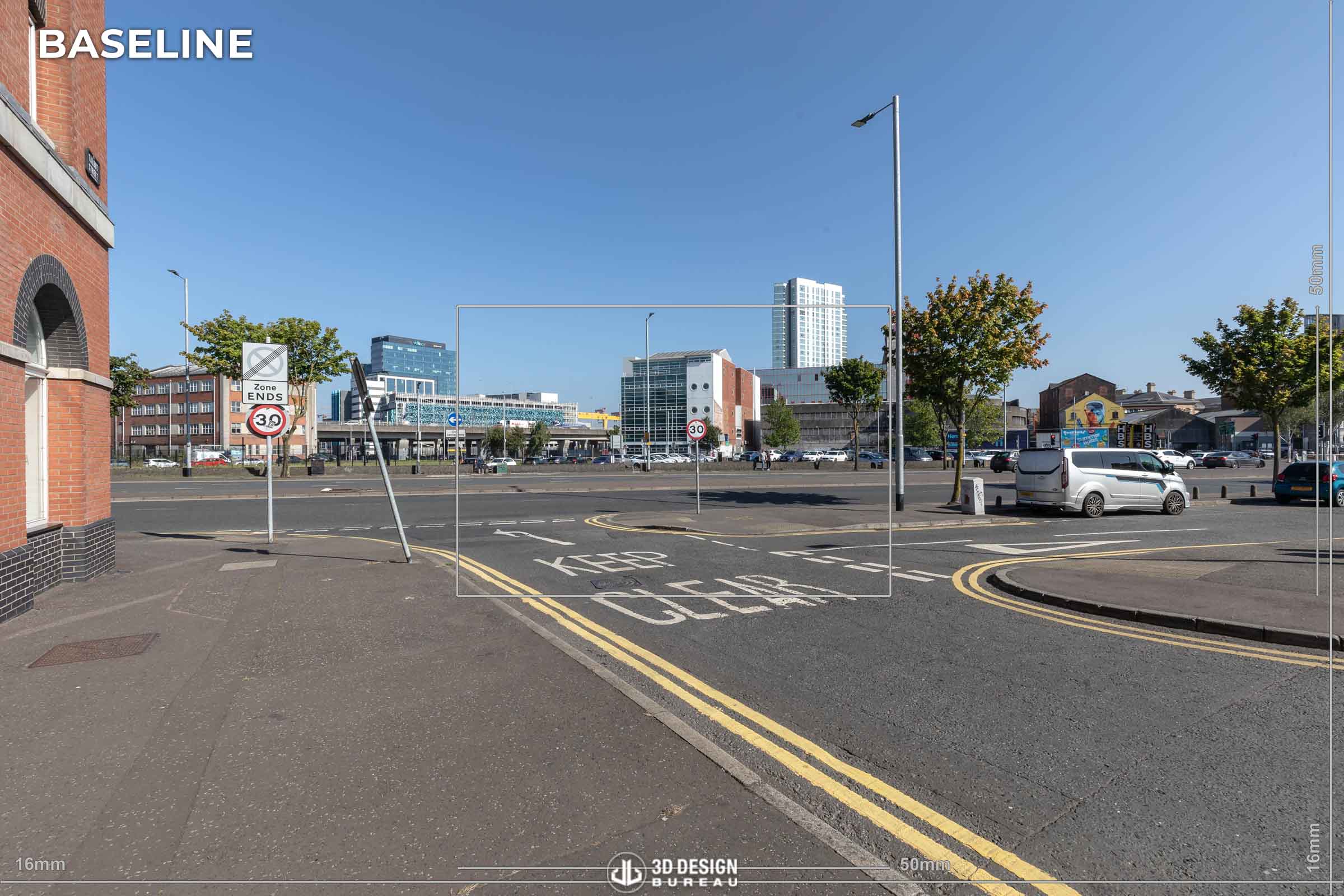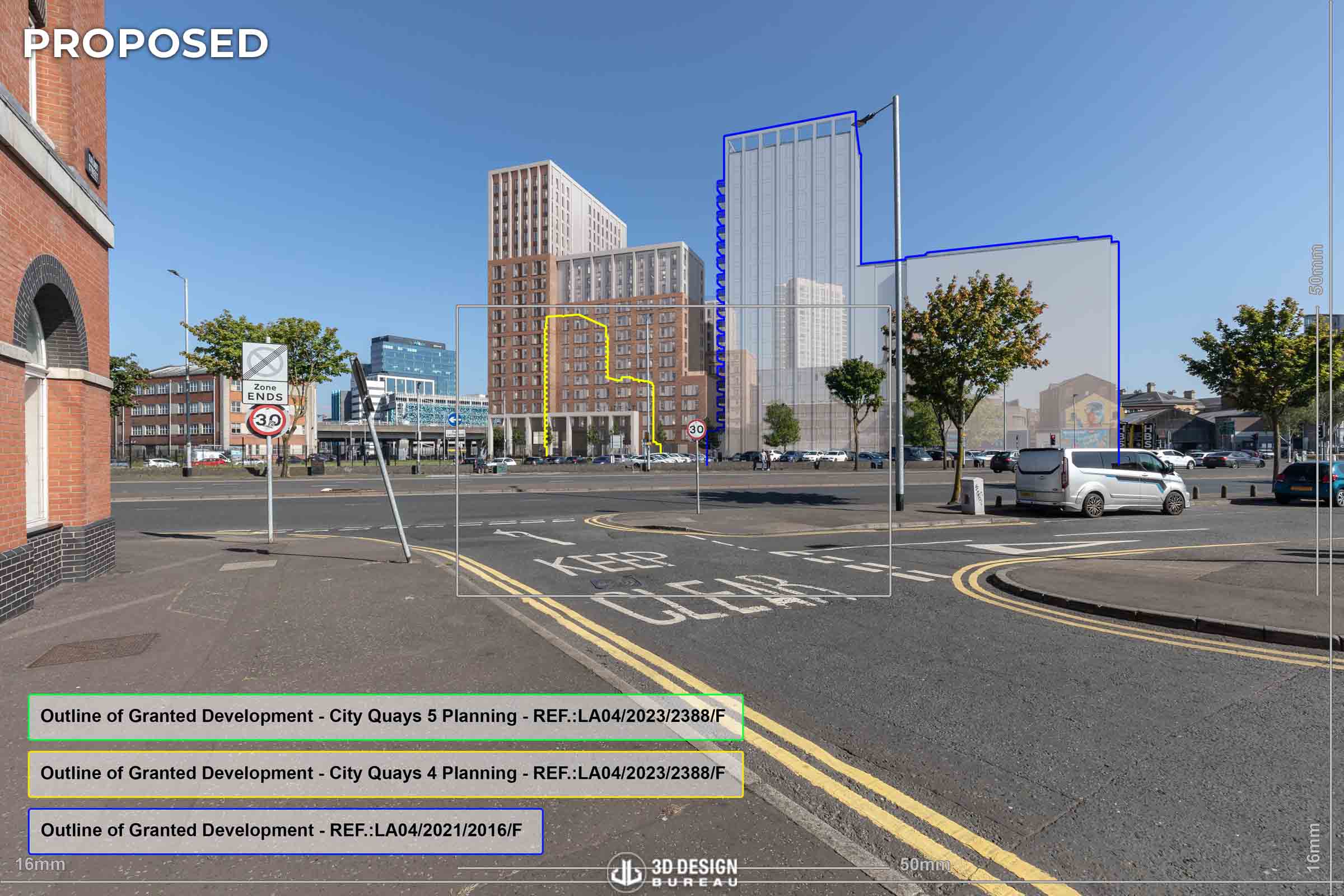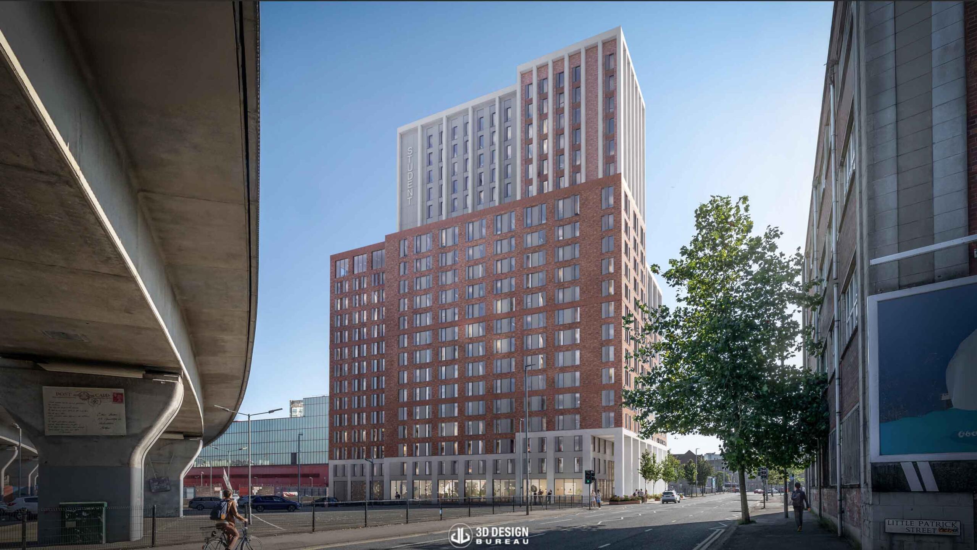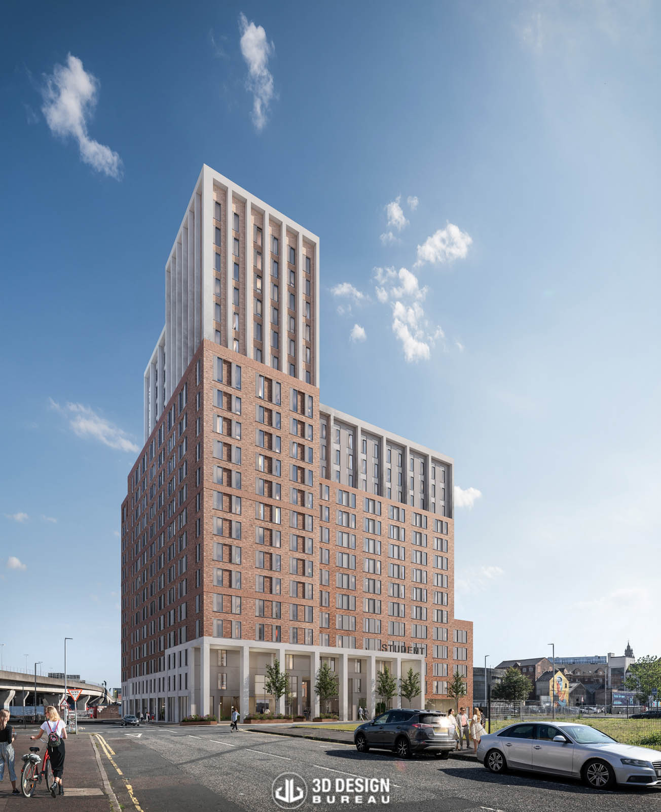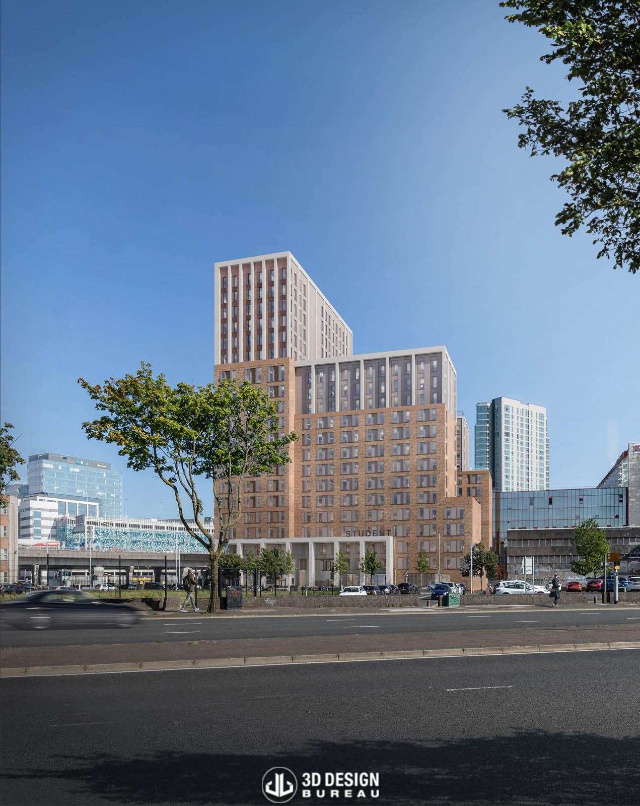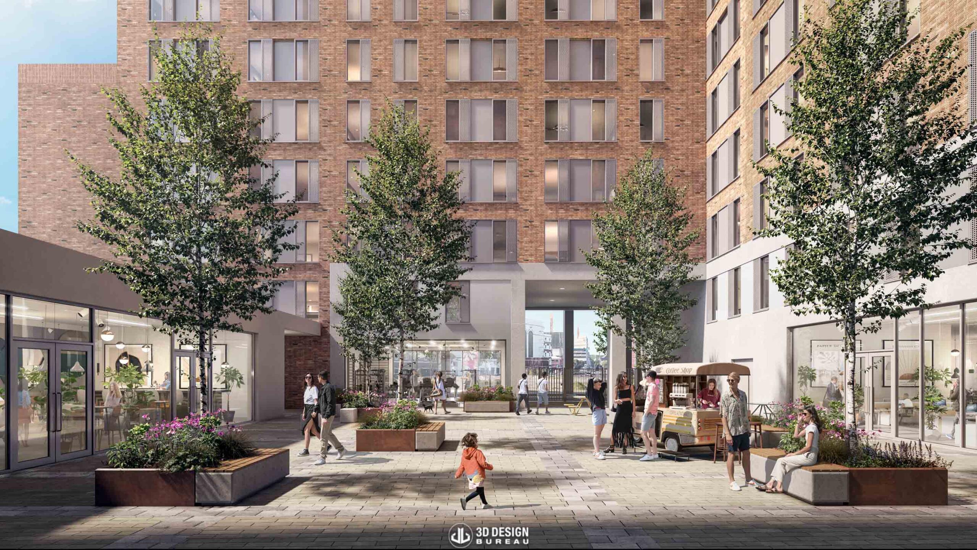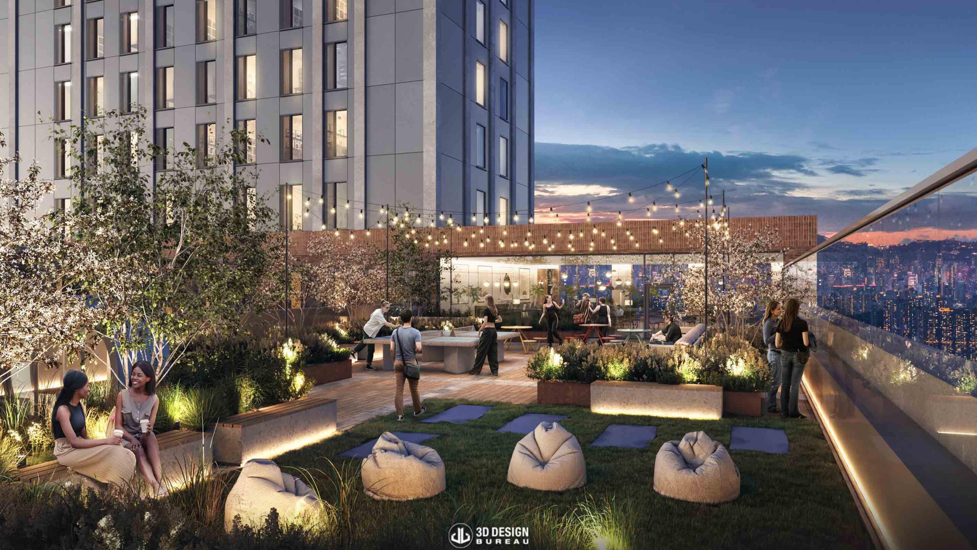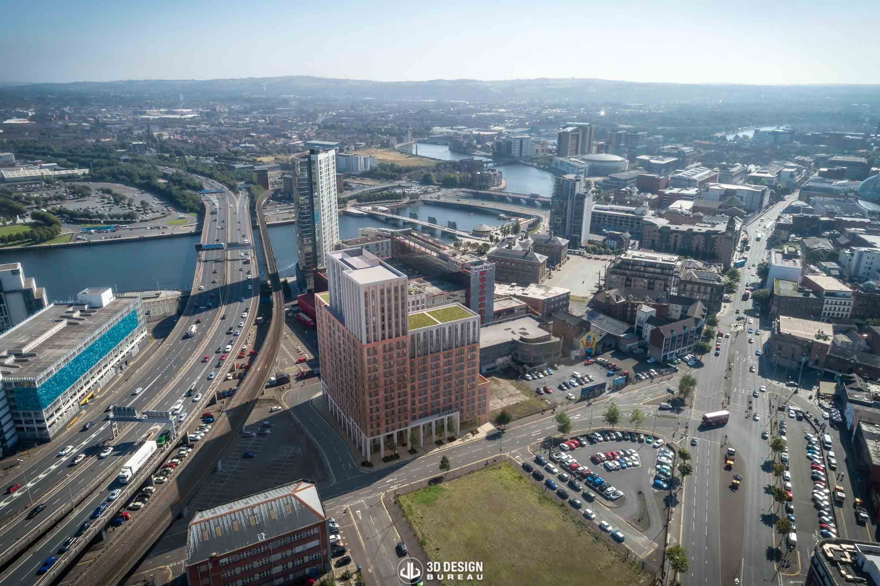
Corporation Street
Developed by Elskstone, this major purpose-built student accommodation (PBSA) scheme in Belfast will transform a disused office building into a high-density residential complex. Designed by Like Architects, the approved project will deliver 895 student rooms across a 20-storey building, making it the tallest student accommodation building in Ireland. The scheme includes a mix of studios and cluster rooms, with an extensive suite of internal and external amenities.
3D Design Bureau was originally appointed to support the planning application by carrying out a daylight and sunlight assessment, as well as a shadow study. Our team began by building a massing model of the site. With several neighbouring developments either recently approved or currently in planning, we paid close attention to incorporating the most accurate and up-to-date cumulative information.
3D model of Corporation Street in its cumulative state, used to carry out daylight and sunlight analysis.
Moreover, as this development is located in Northern Ireland, our team also adapted any necessary workflows we use in the Republic of Ireland to ensure alignment with regional standards and requirements. The final report concluded that both Spatial Daylight Autonomy (SDA) and Sunlight Exposure (SE) compliance rates could be considered favourable, particularly given the context of the scheme’s density and the area’s urban character. The Sun on Ground (SOG) assessment also returned compliant results, showing that the scheme’s outdoor amenity areas are likely to receive good levels of sunlight throughout the year.
Later in the project, we were asked to produce a suite of high-quality planning visuals, including verified view montages and aerial montages. These showcased not only the proposed development but also its cumulative state, integrating neighbouring schemes to help the planning authority understand the project’s visual impact within its surrounding context.
To further support the application, our team produced architectural CGIs and presentation photomontages, highlighting the building design and layout.
Two additional CGIs were created to showcase the scheme’s proposed amenity spaces, including a courtyard area and a roof terrace on level 13, which will offer panoramic views of Belfast city.
Corporation Street Student Accommodation was granted planning permission by Belfast City Council. When complete, the scheme will bring much-needed student housing to the city and play a key role in the continued regeneration of Belfast’s city centre.
