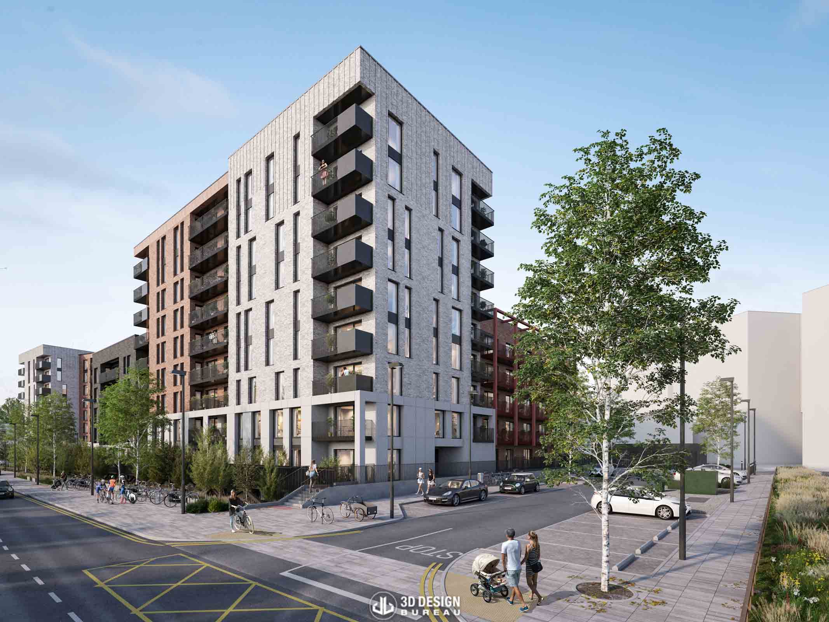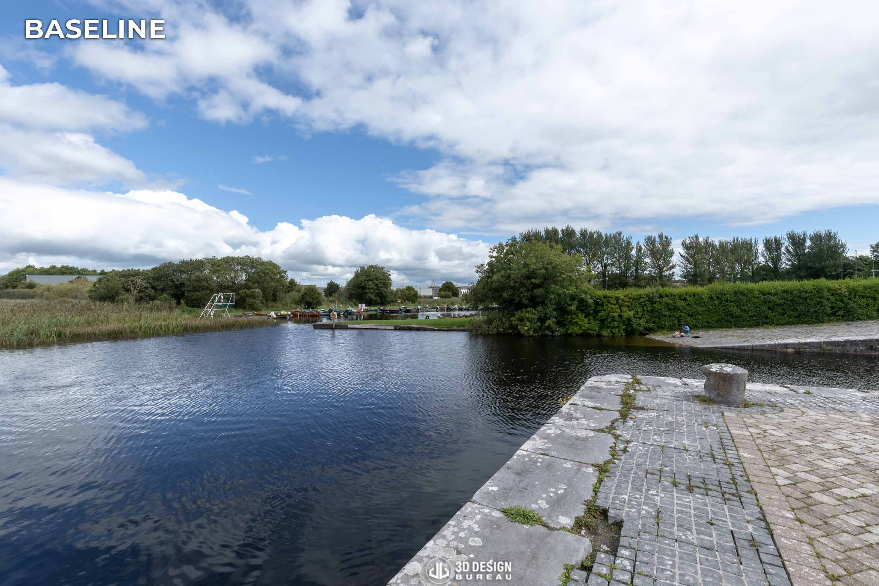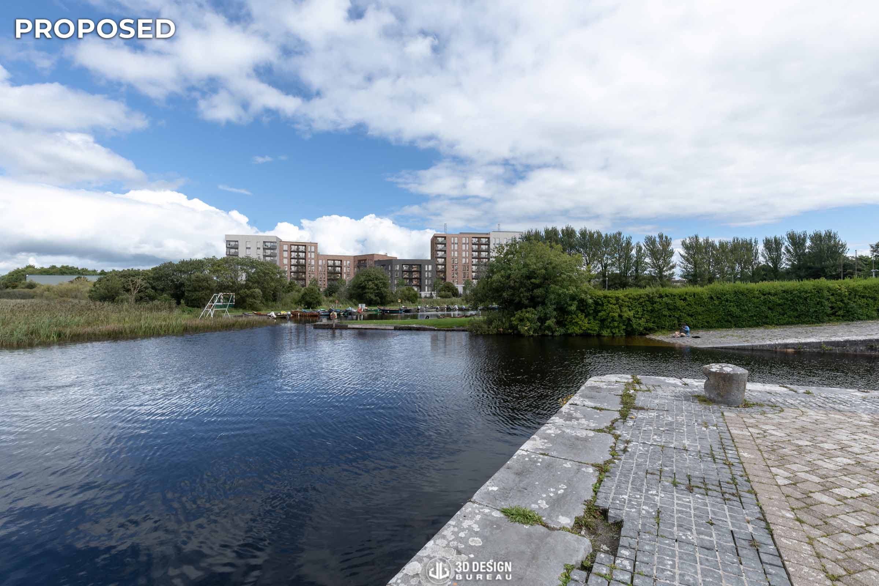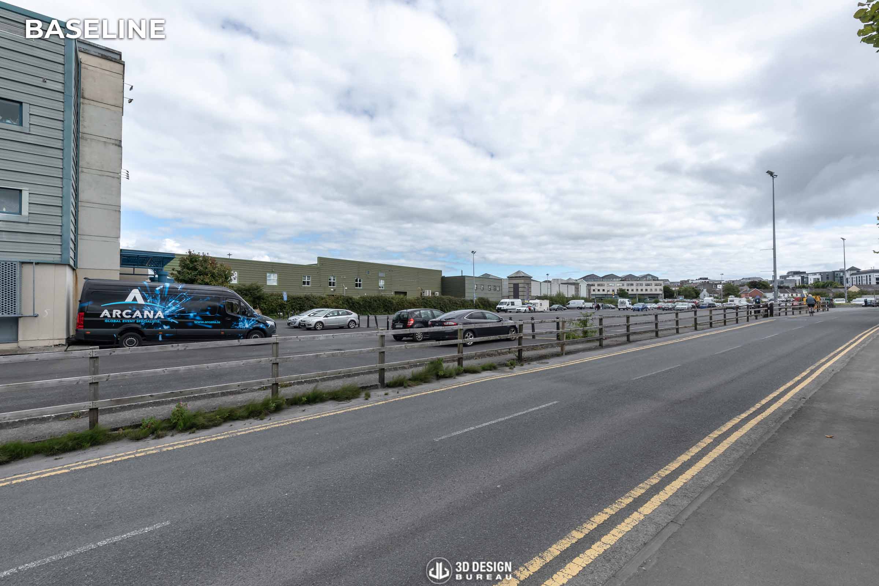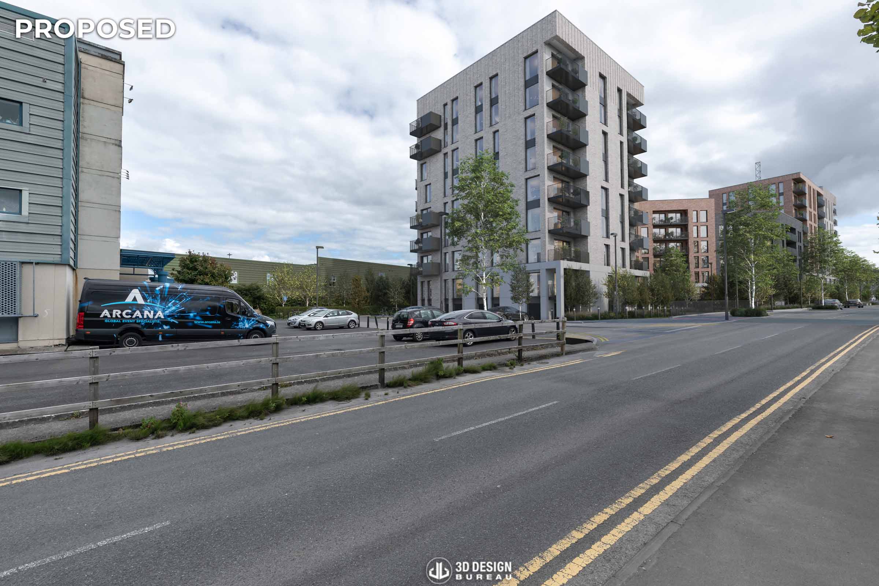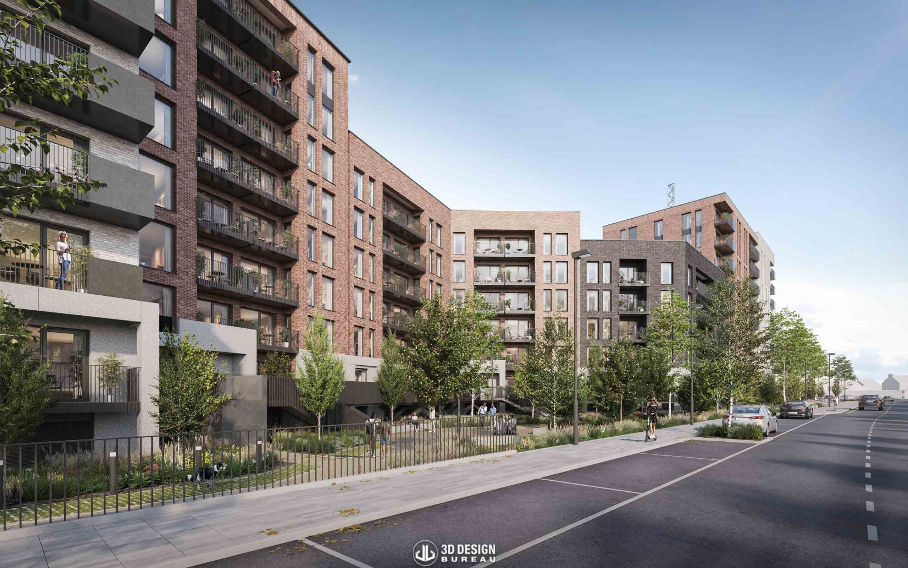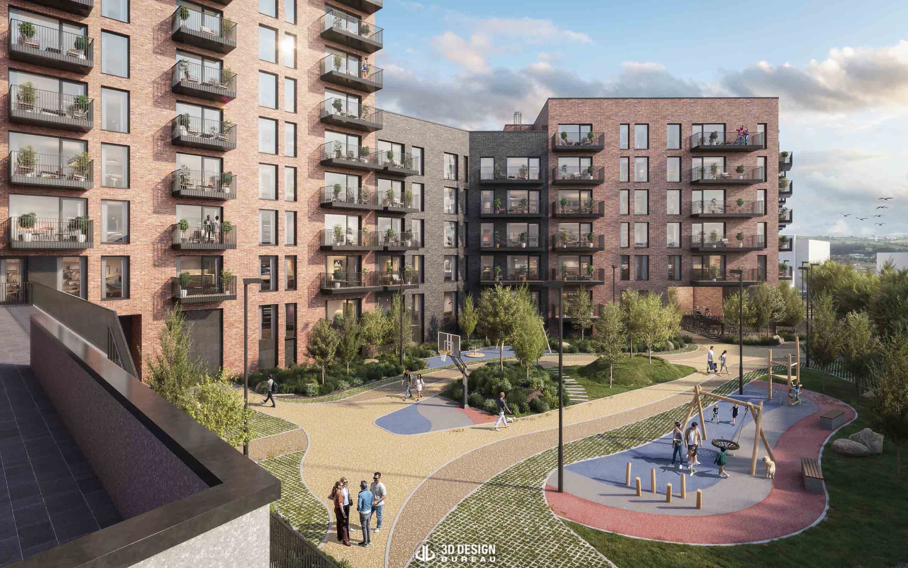
Corrib Causeway
Located in Terryland, Galway, this proposed residential development features 219 apartment units in a mix of one-, two-, and three-bedroom configurations. All units are contained within a single block ranging from five to nine storeys over a lower ground floor. The plans for this large-scale scheme on Dyke Road also include a variety of public and communal open spaces, totalling approximately 2,778 sq.m.
3D Design Bureau collaborated with the Land Development Agency and the design team on this project, delivering a suite of 3D solutions to support its planning submission. Our scope included architectural CGIs, verified view montages, and a comprehensive daylight and sunlight assessment report.
To identify key viewpoints for the verified view montages, our team conducted a Zone of Theoretical Visibility (ZTV) analysis. This involved generating a heatmap and supporting visuals that pinpointed where the proposed development would be most visible from the surrounding area. The results allowed us to identify and prioritise camera positions before carrying out the site visit, while also helping to assess the overall visual impact the scheme may have on its surrounding environment.
Following the site visit and the capture of baseline photography and survey data, our team built a detailed analytical 3D model of the site. This model served as the foundation for the visualisation process, including the application of realistic textures, lighting conditions, and population of assets. Once modelled, each viewpoint underwent camera matching, rendering, and final post-production to produce high-quality verified view montages. You can read more about our methodology here.
These visuals offer a highly accurate representation of the proposed development’s potential visual impact, enabling the planning authority to make a fully informed decision.
To complement the verified view montages, we also produced three architectural CGIs that showcase the residential building and its courtyard area, highlighting the architectural design and proposed landscaping.
Finally, our daylight and sunlight team conducted a detailed assessment to accompany the planning submission. While the study found some impact, none affected windows serving residential spaces.
