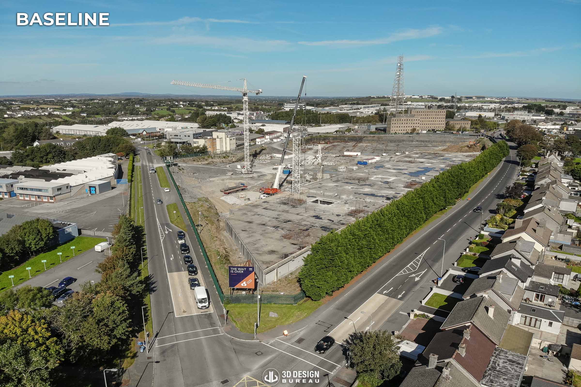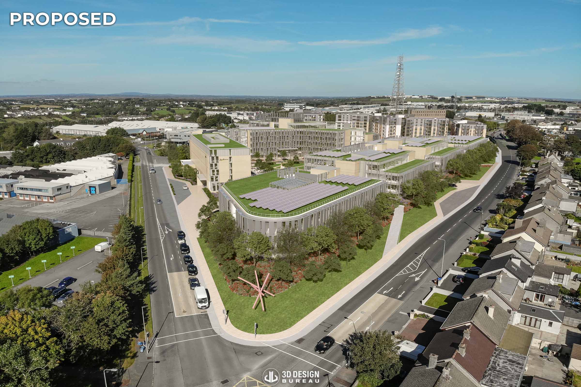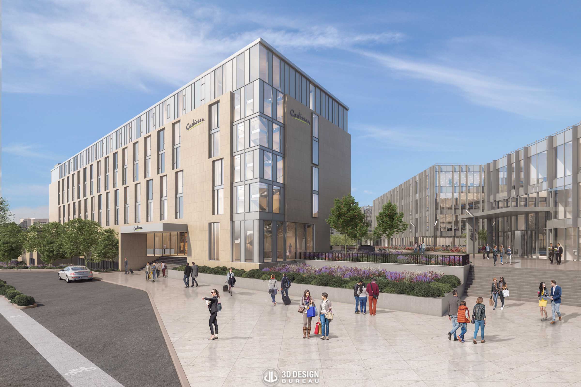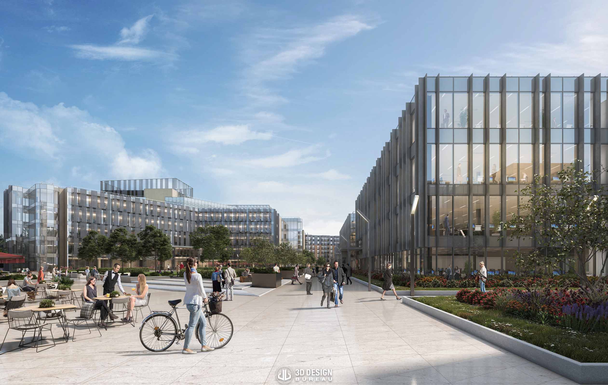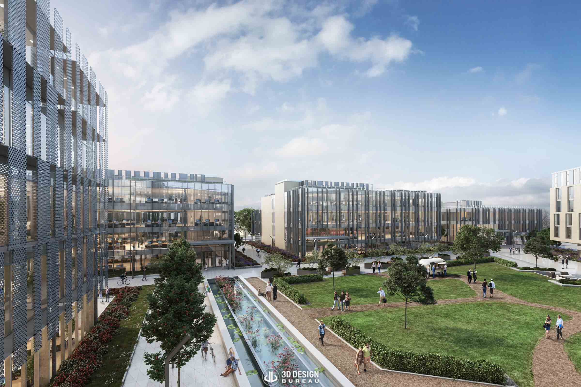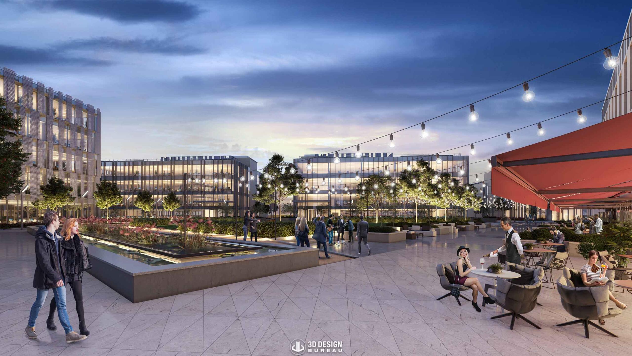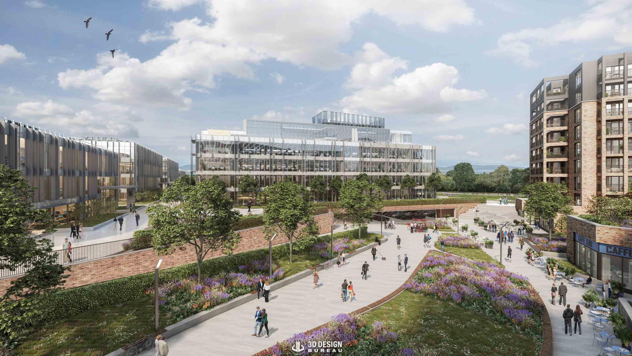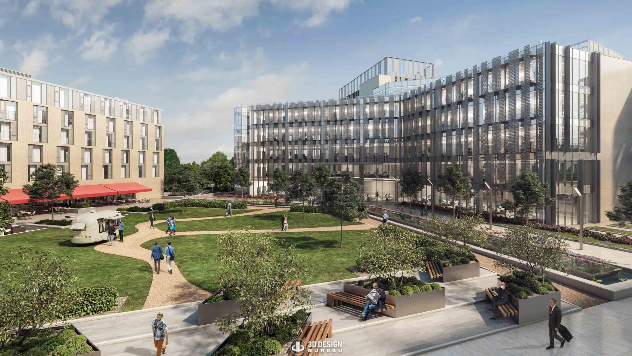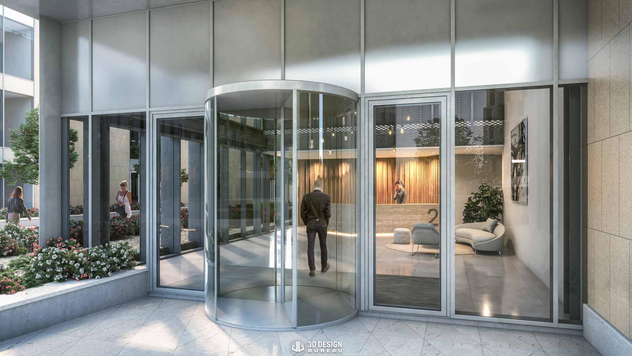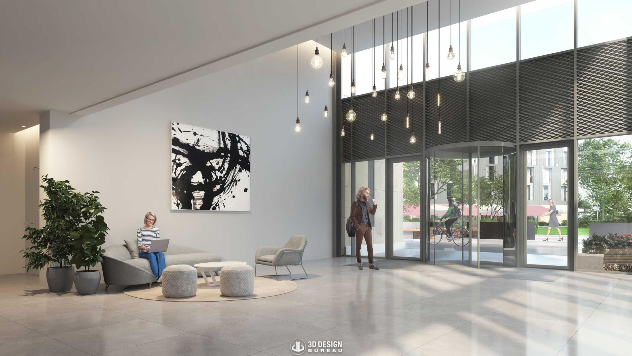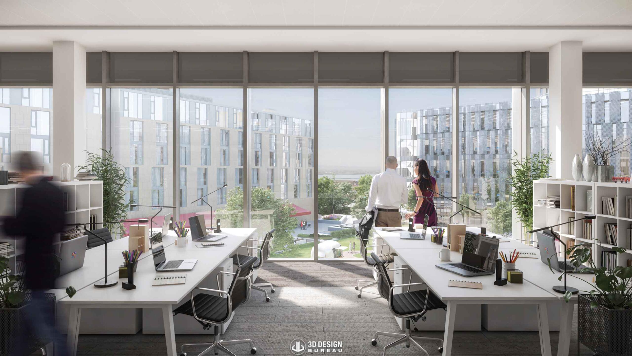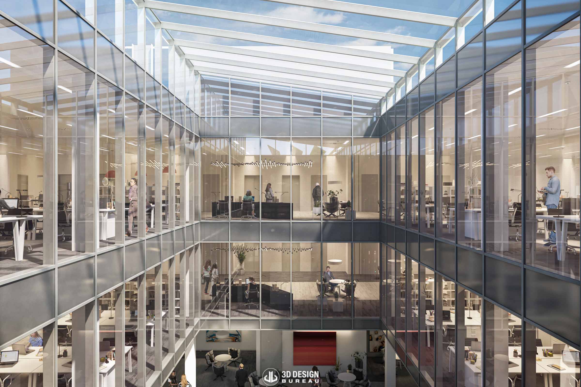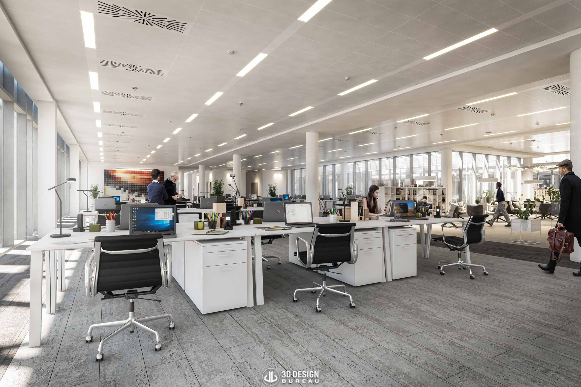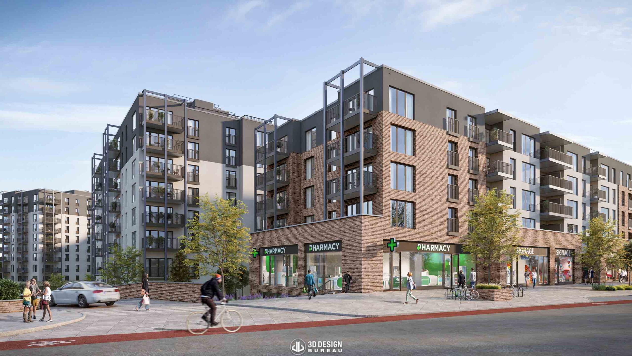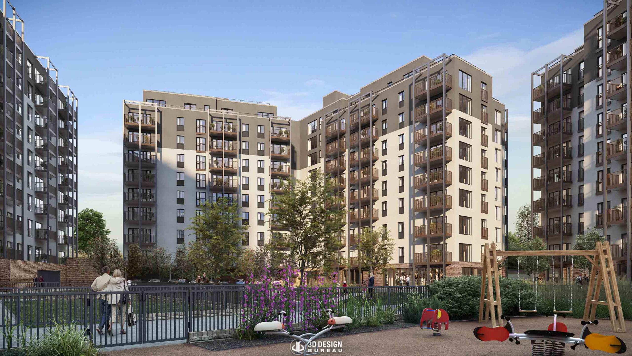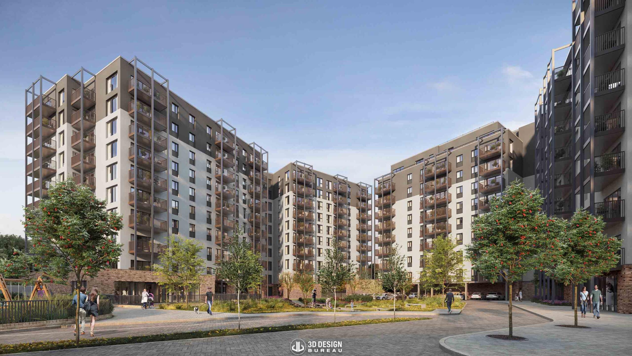
Crown Square
This €200 million mixed-use scheme in Galway’s Mervue area is set to deliver 345 A-rated apartments, as part of a wider development that also includes 38,000 square metres of office space spread across five buildings, along with a 180-bed hotel.
Our team collaborated in both the residential and commercial phases of the Crown Square project. Our first involvement dates back to 2018, when we were appointed to produce a set of visuals to support the planning application of the office blocks and hotel. These included a set of architectural CGIs and verified view montages, helping the local authority assess the potential impact of the commercial phase within its surrounding environment.
With planning secured, we returned to the project to support the residential phase, again delivering high-quality planning visuals.
Interestingly, while the residential phase was still in planning, we also collaborated with the client on marketing solutions for the commercial element.
To meet a tight timeline for selling the commercial units, we delivered a set of aerial photomontages, interior CGIs of the office spaces, and an architectural animation offering an aerial view of the wider scheme.
For the video, our team ensured the commercial element was the focal point, reducing the visibility of external surroundings to keep attention on the development, as instructed by our client.
Additionally, the project architects advised us of changes to the interior layout of the office buildings, which required us to update and optimise the existing 3D model. These revisions were then reflected across all previously produced visuals to ensure they aligned with the latest design.
Later, in 2021, following approval of the residential phase, we were appointed once again, this time to create a fresh set of architectural CGIs to support the marketing campaign for the residential units at Crown Square. Working closely with the design team and drawing on material references and design intent, we developed a series of lifelike, high-quality visuals that captured the landscaping, amenities, and the overall atmosphere envisioned for the development.
