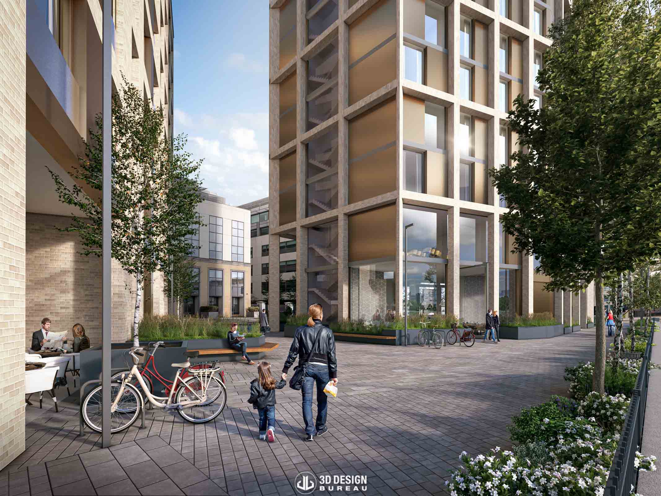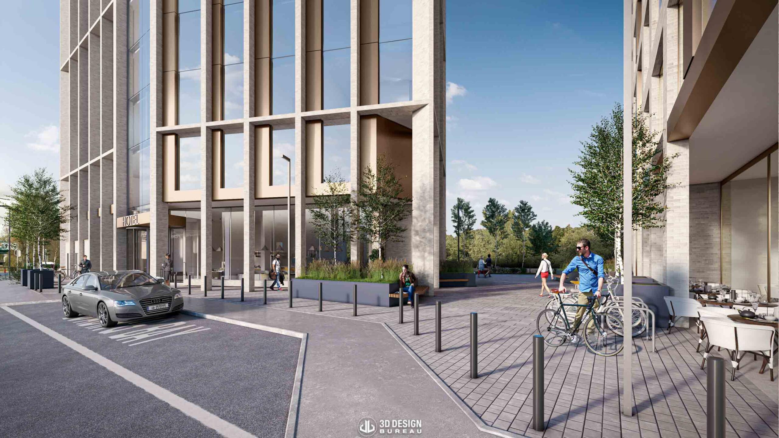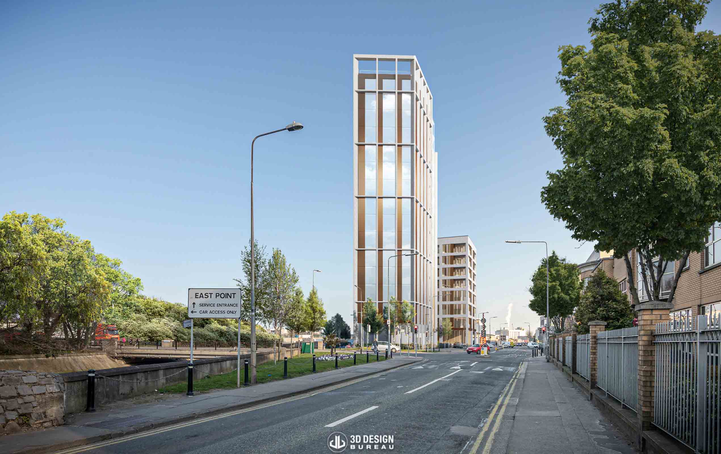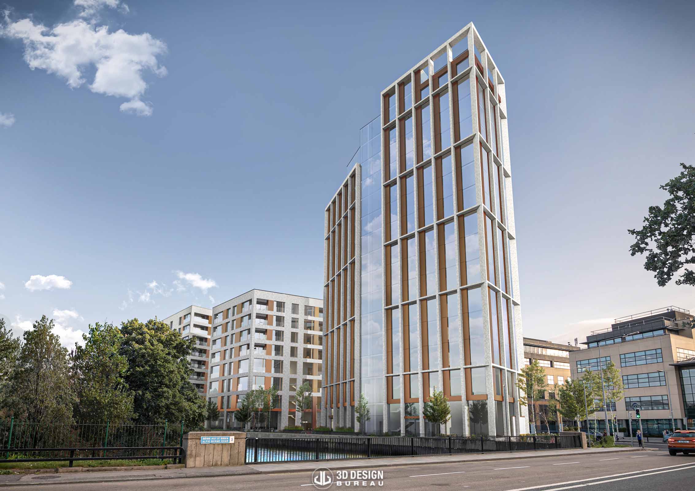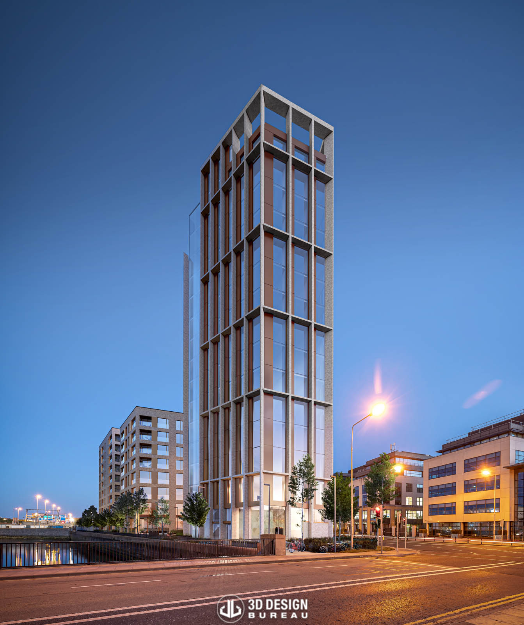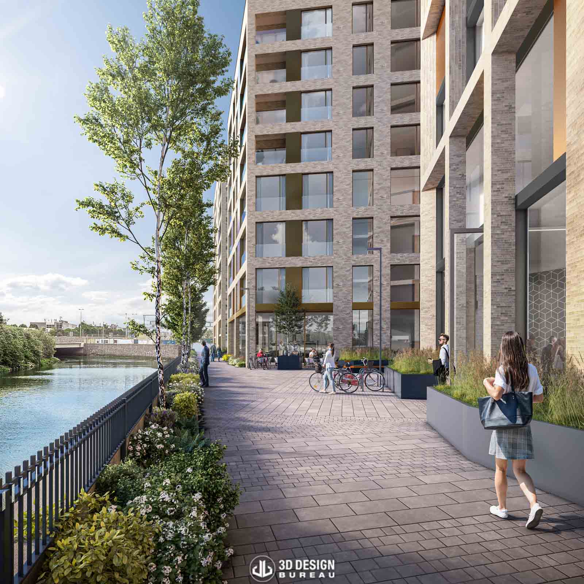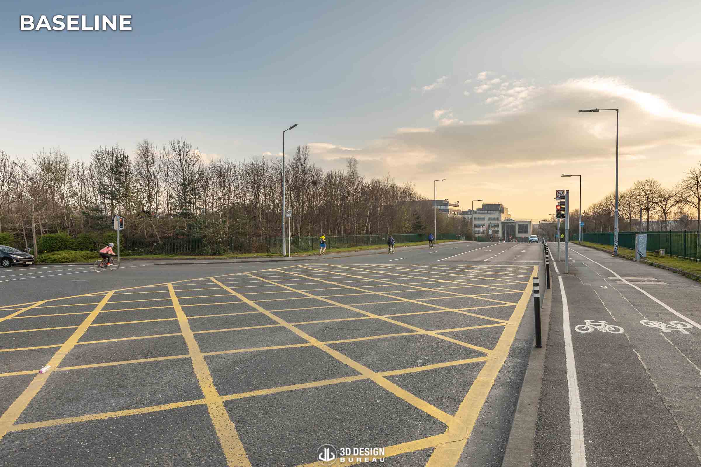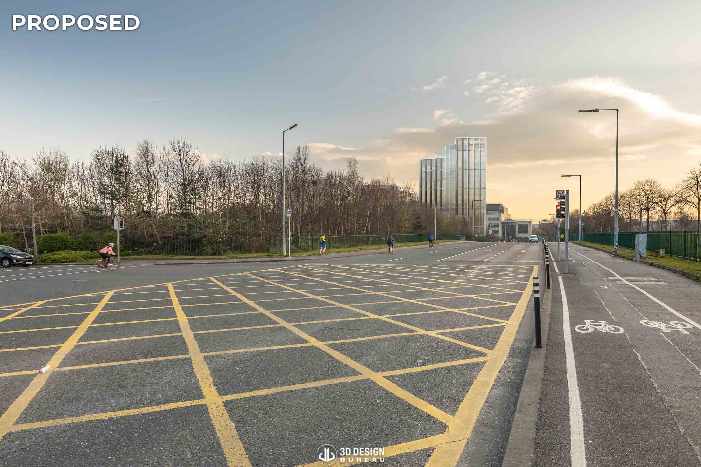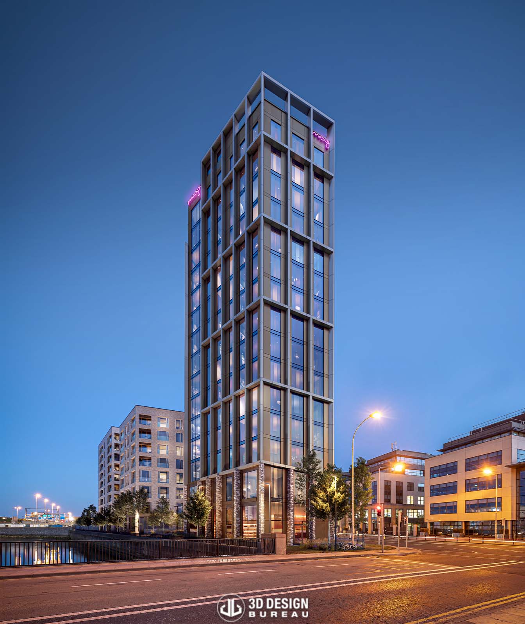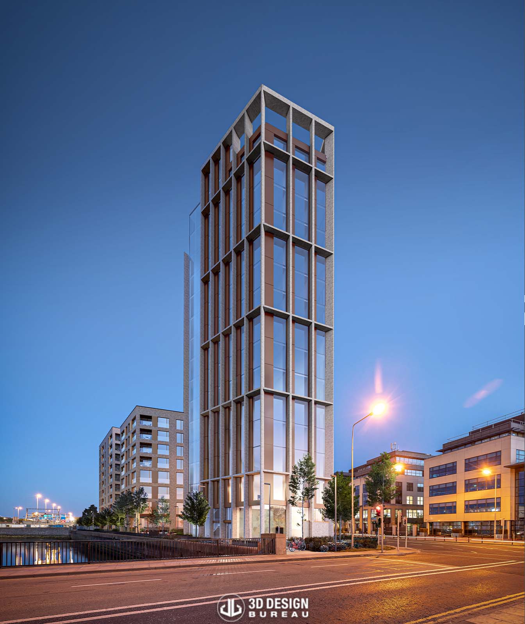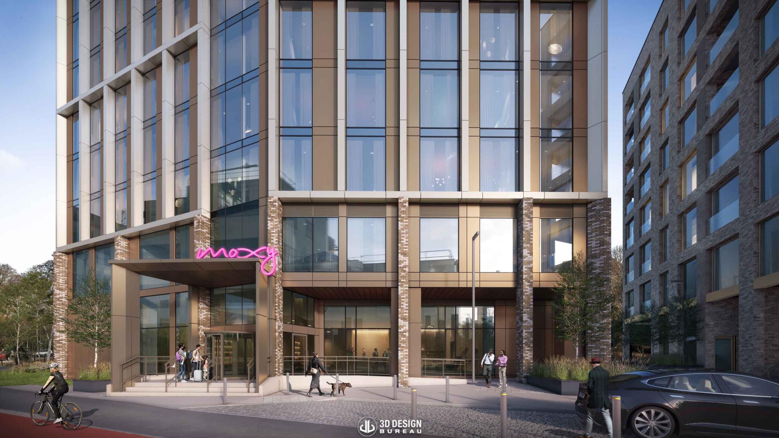
East Wharf
East Wharf is a major mixed-use development by MKN Property Group, comprising a 183-bedroom MOXY hotel by Marriott, 105 build-to-rent apartments with dedicated resident amenity spaces, and a café/restaurant unit currently available to let.
Our involvement in this project began in 2020 during the early planning stages. We were appointed to produce a suite of 3D planning solutions, including presentation photomontages, architectural CGIs, verified view montages, and a daylight and sunlight assessment to support the planning application.
These visuals played a key role in accurately showcasing the proposed development to the local authority, helping in the decision-making process. In particular, they highlighted the building’s ground floor level and its range of future uses, giving a comprehensive view of the scheme’s intended character.
Over the course of the project, East Wharf underwent a number of design changes. These included updates to landscaping and the addition of floors, which altered the building’s height. As a result, we were re-engaged on several occasions to update the imagery, enabling our client and the design team to submit amendment applications reflecting the latest proposals.
One of the most significant updates came later in 2022, when plans for the first to third floors of Block B shifted from office use to residential. While the building fabric remained unchanged, 3D Design Bureau was tasked with carrying out a new daylight and sunlight assessment to determine whether the revised layout could accommodate additional residential units. The results showed that the proposed units would perform well in terms of daylight and sunlight access. The scheme was ultimately granted planning permission by the local authority.
Most recently, in 2025, we returned to the project to create an updated marketing CGI of the MOXY hotel. This visual incorporated the latest site updates, including façade treatments and canopy designs. As the scheme nears completion, this marketing image forms a key part of the promotional strategy for what is set to be a standout addition to the Docklands.
Take a look at the new visuals below.
Below you will find a side-by-side comparison of one of the original CGIs we produced and its latest version. This comparison offers a clear view of how both the scheme and our work have progressed over time.
