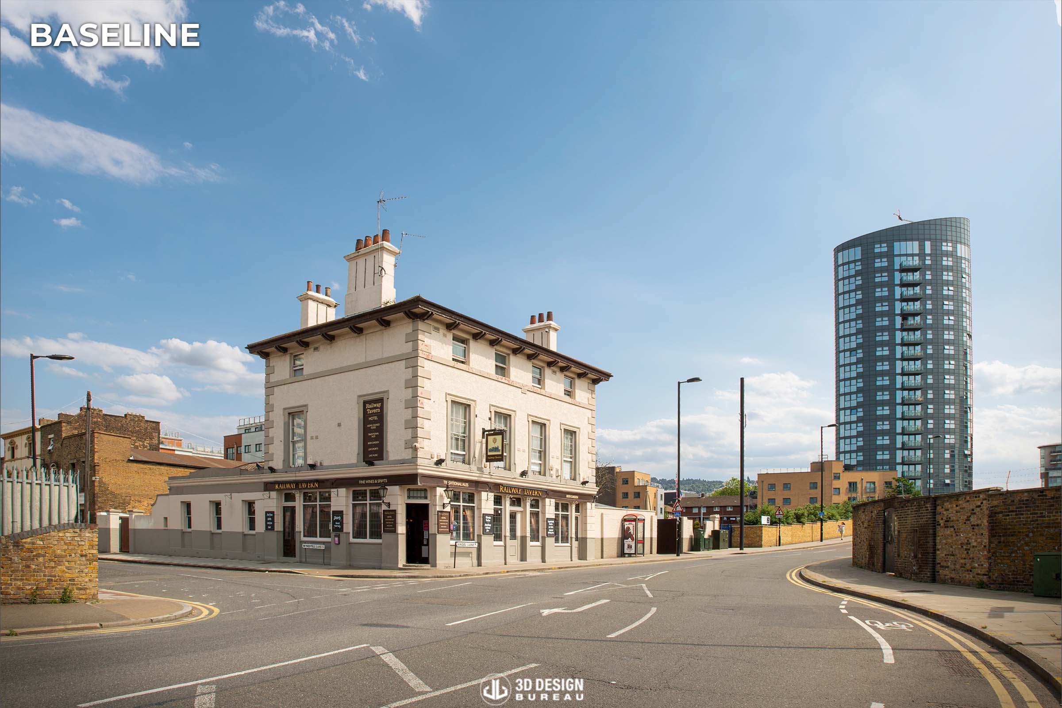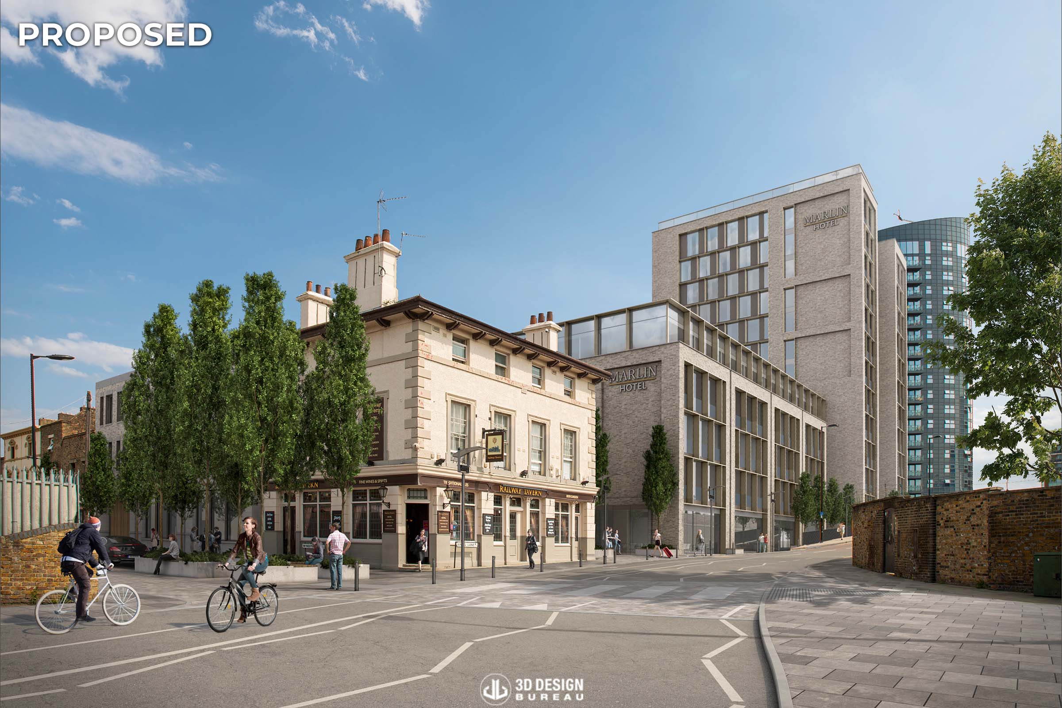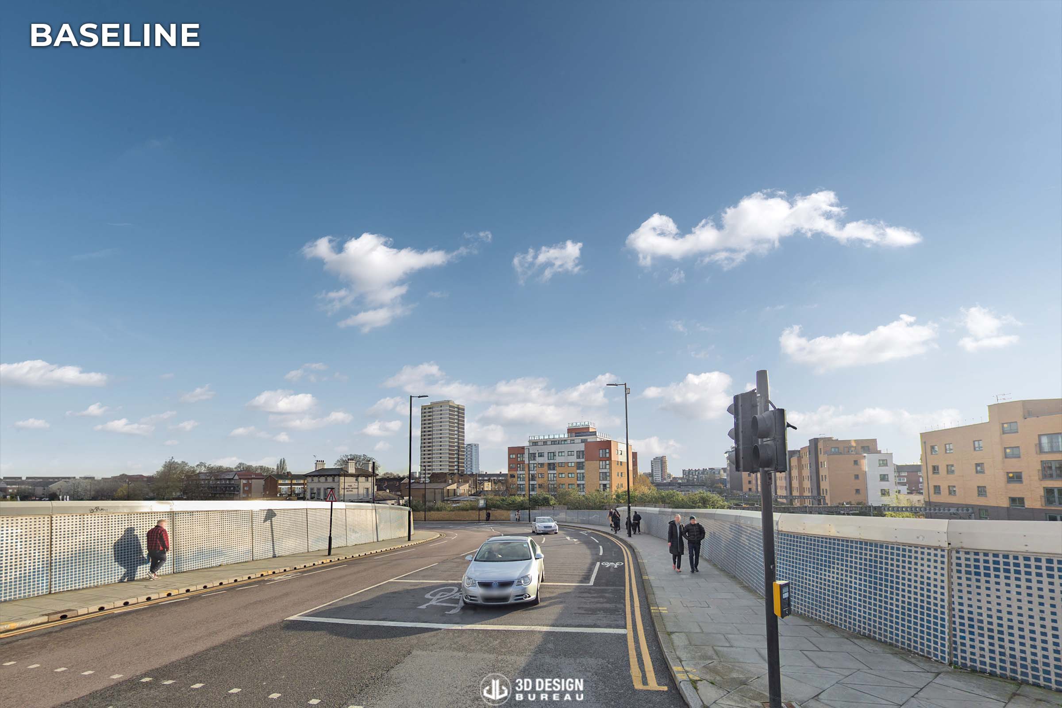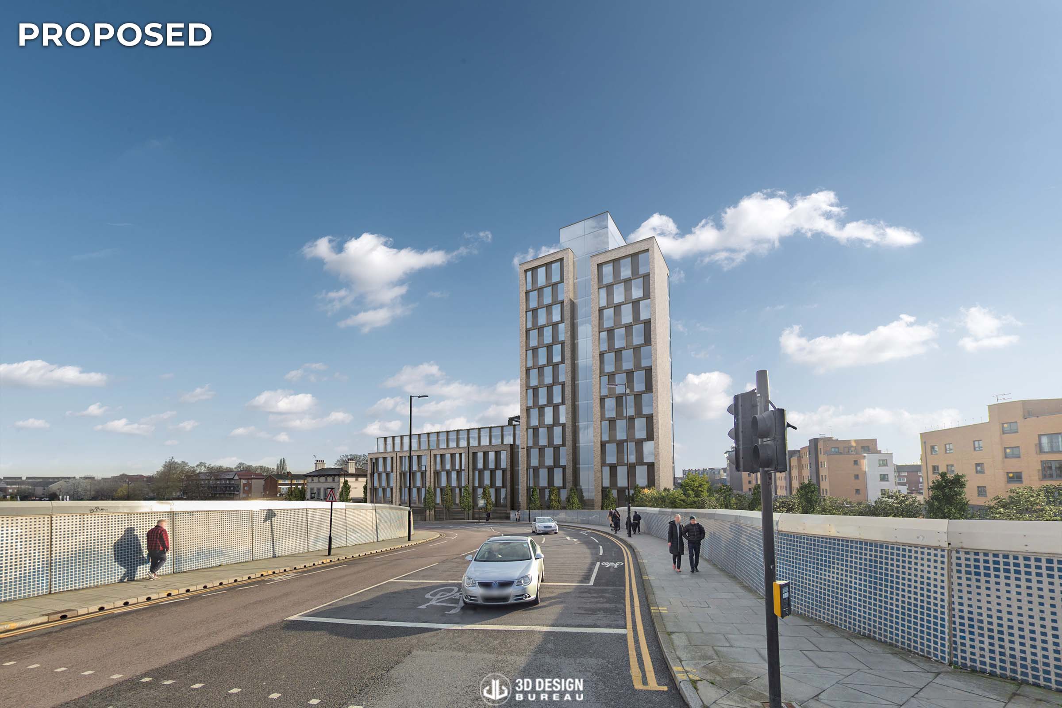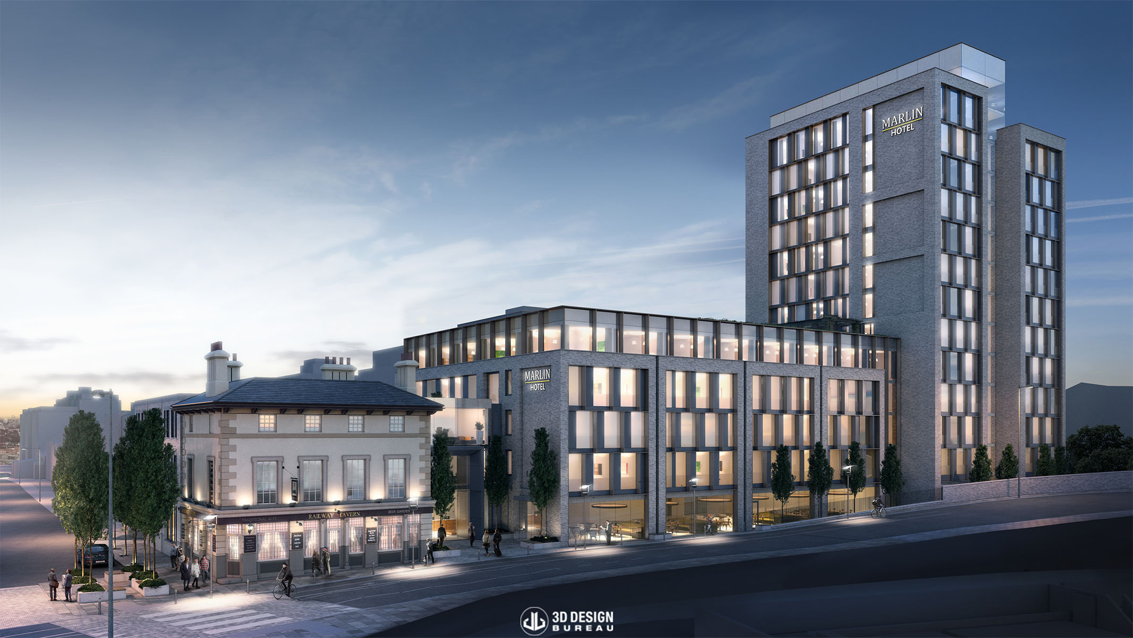
Marlin Hotel, Stratford
The Marlin Hotel Stratford is a 430-bedroom hotel located near London’s Olympic Village. The building will rise up to 14 storeys and feature a re-designed public realm, including a two-way cycle lane and widened pavements to enhance pedestrian accessibility. Designed by Cantrell & Crowley Architects, the façade blends heritage brick, commonly found in the local area, with a modern curtain wall system of flush glass and aluminium fins, adding visual interest while enhancing privacy.
We were engaged in the early stages of this project to collaborate closely with the design team, delivering both architectural CGIs and verified view montages for planning purposes.
Initially working with supplied models, we produced architectural CGIs based on set viewpoints. This included an aerial view of the entire scheme, along with closer perspectives that highlighted specific amenities and key surrounding features of the hotel.
The verified view montages were created to demonstrate the potential visual impact of the hotel on its surrounding environment for the local authority. Following an on-site visit, baseline photo surveys, and our thorough methodology, our team ensured that the final visuals were modelled to the highest level of accuracy.
Collaboration with the landscape architects played a vital role in both the verified view montages and architectural CGIs. Special attention was given to accurately representing trees and greenery, ensuring that the type, placement, and height of the landscaping aligned with the original design intent.
