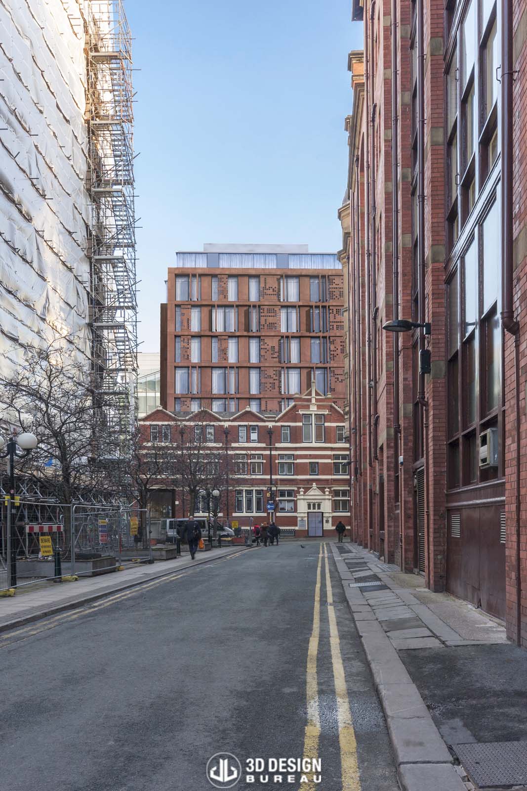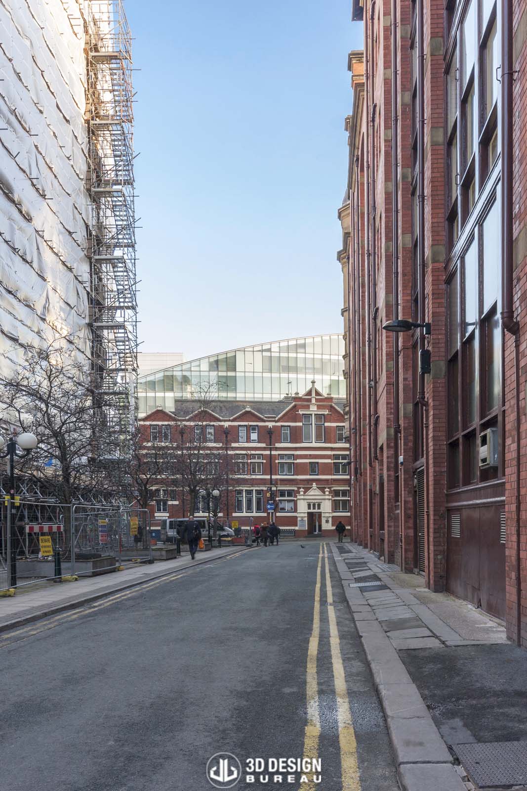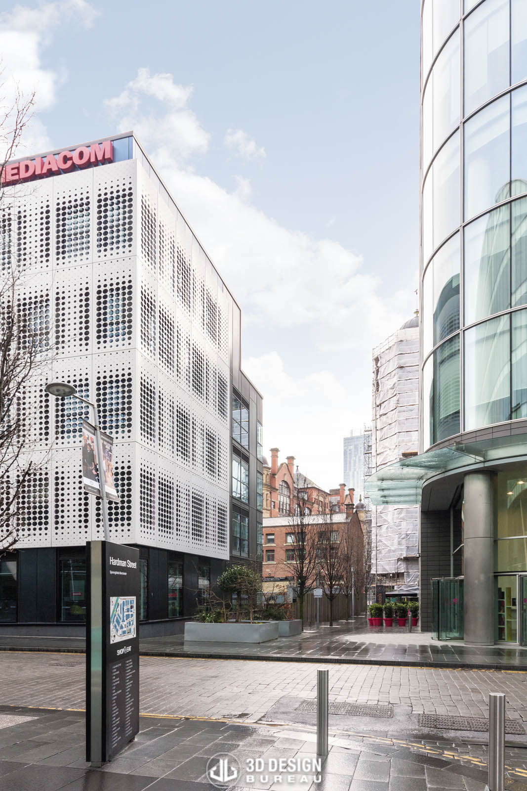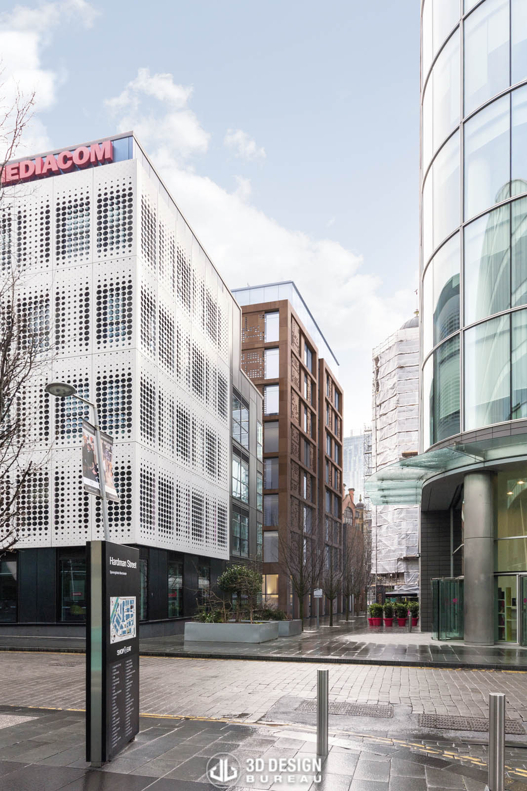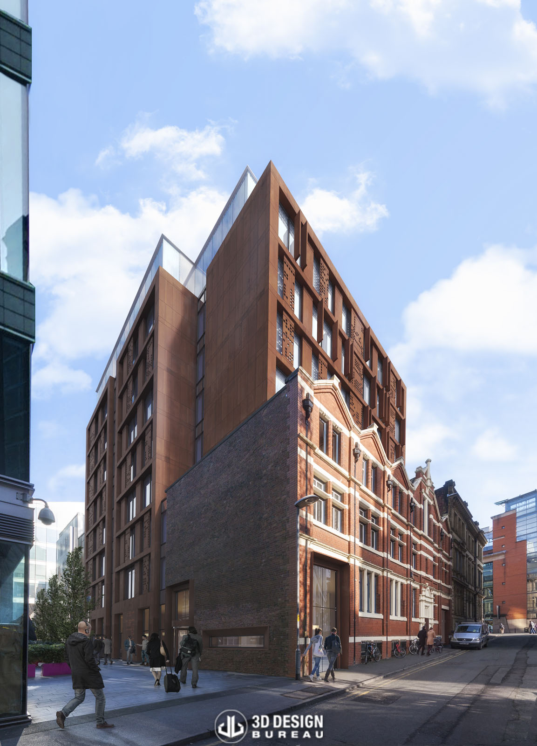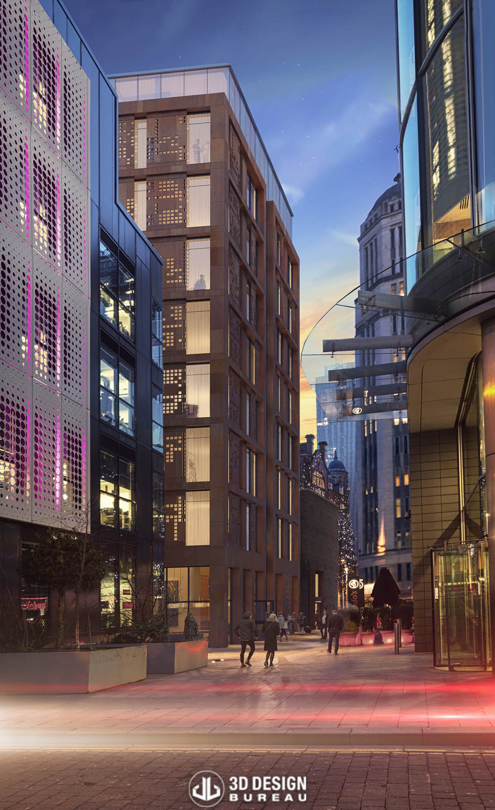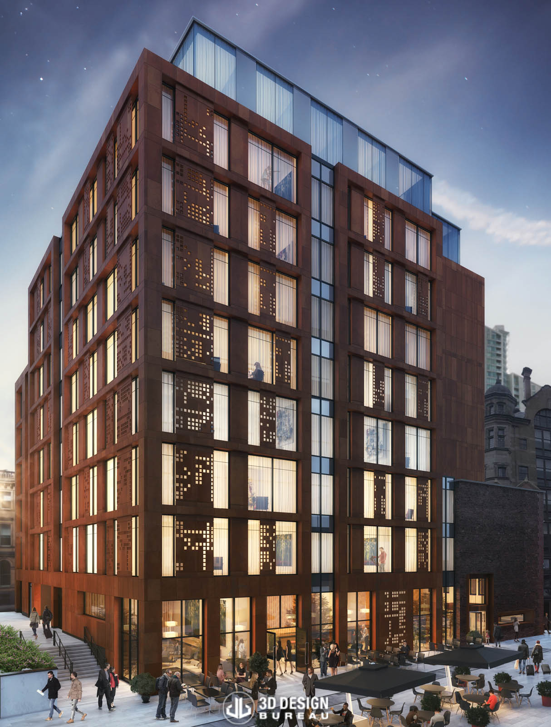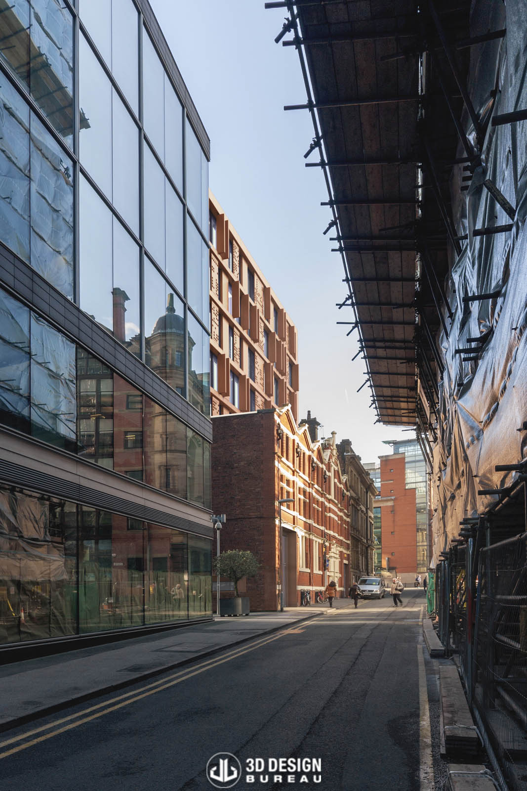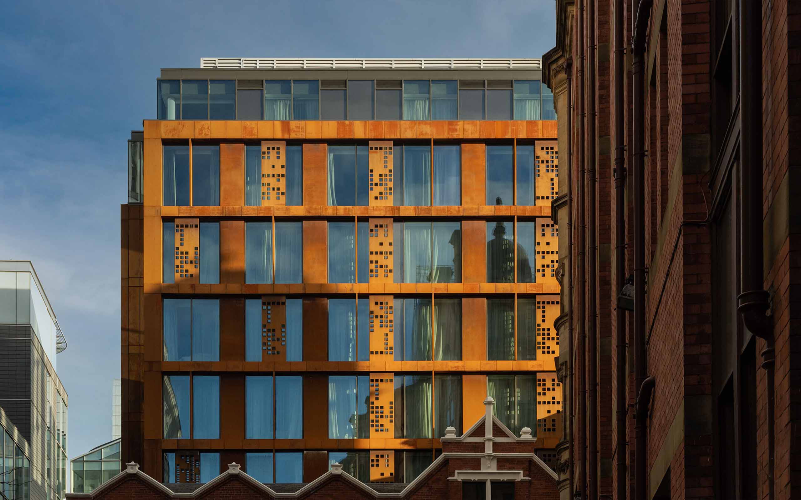
Moxy Manchester City
Located in the heart of Spinningfields, Moxy Manchester City is a 145-bedroom hotel designed by ICA architects and interior designers. Despite the tight 750sqm footprint, the scheme successfully accommodates a living-room-style lobby, a vibrant bar, and all the features expected from Marriott’s modern Moxy brand.
An interesting aspect of this project is that, when ICA were appointed to the project, the site already had planning permission for a speculative office development. One of their key design challenges was working within the parameters of that existing consent while reimagining the layout to suit a high-end hotel. That’s where 3D Design Bureau came in.
To assist with visualising the modified proposal, we were appointed to produce a range of planning and design visuals, including verified view montages, presentation photomontages, and architectural CGIs.
These were crucial in demonstrating how the new hotel design would impact its immediate urban surroundings, helping both the design team and local authority make informed decisions during the design and planning process.
The hotel’s architecture pays tribute to the rich industrial history of the area, known for its legacy in the soda water, hat, silk, and chemical industries. The retained decorative façade of Invicta House, an 18th-century building formerly home to many of these businesses, remains as a nod to that heritage. Meanwhile, the new cladding takes inspiration from Jacquard Loom punch cards, referencing Spinningfields’ role in the textile industry, and the exposed ceilings inside reflect the city’s roots in the Industrial Revolution.
Our presentation photomontages and architectural CGIs allowed these design narratives to be visualised well before construction began, supporting both planning submissions and marketing strategies.
The Moxy Manchester City Hotel is now complete and operating. Take a look at a side-by-side comparison of one of the visuals we produced with an architectural photograph of the completed building.
