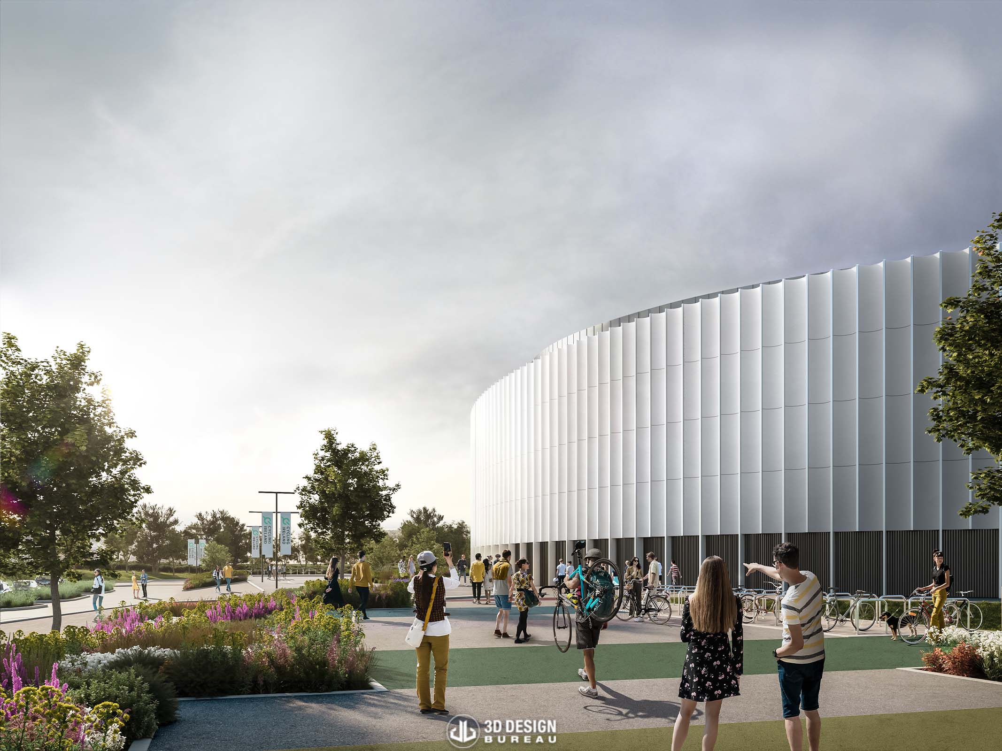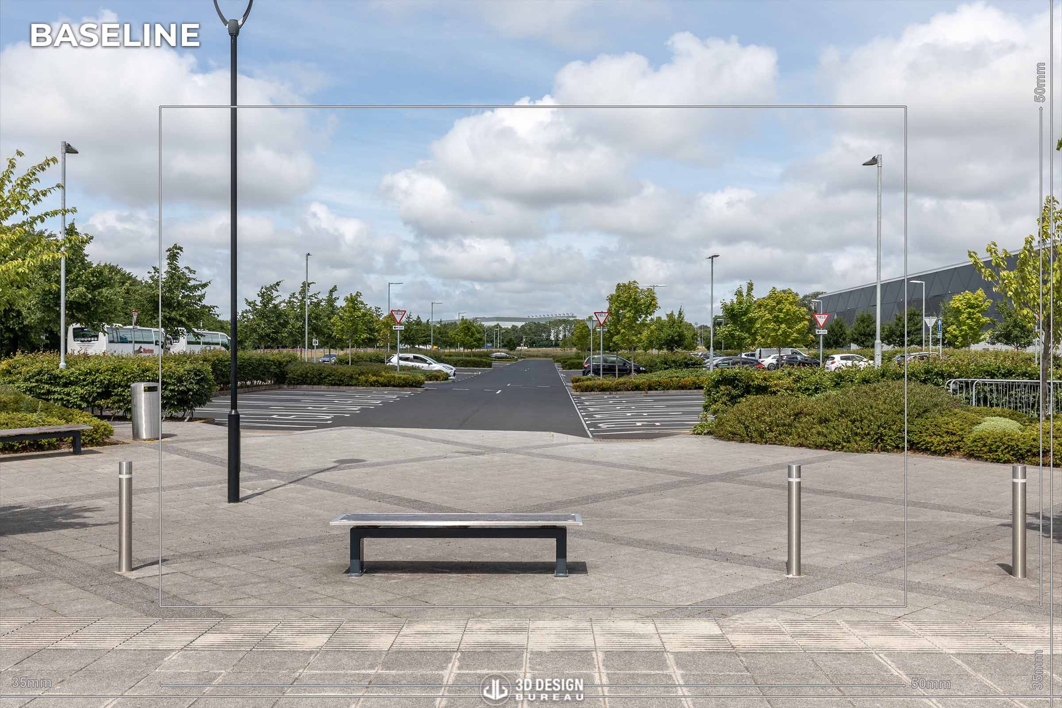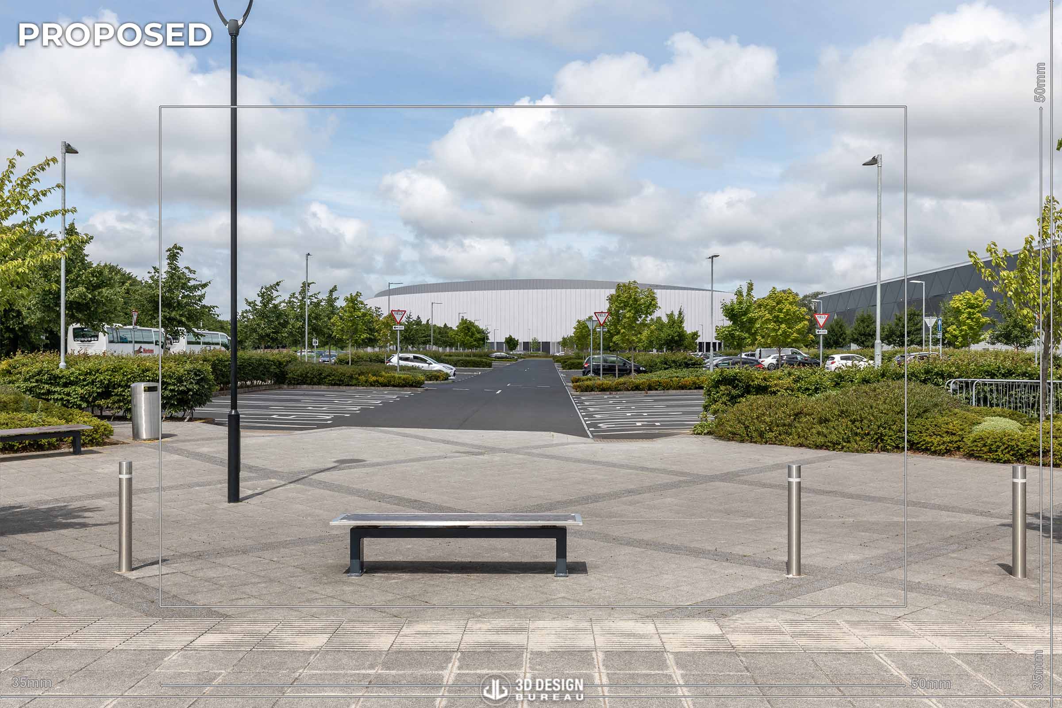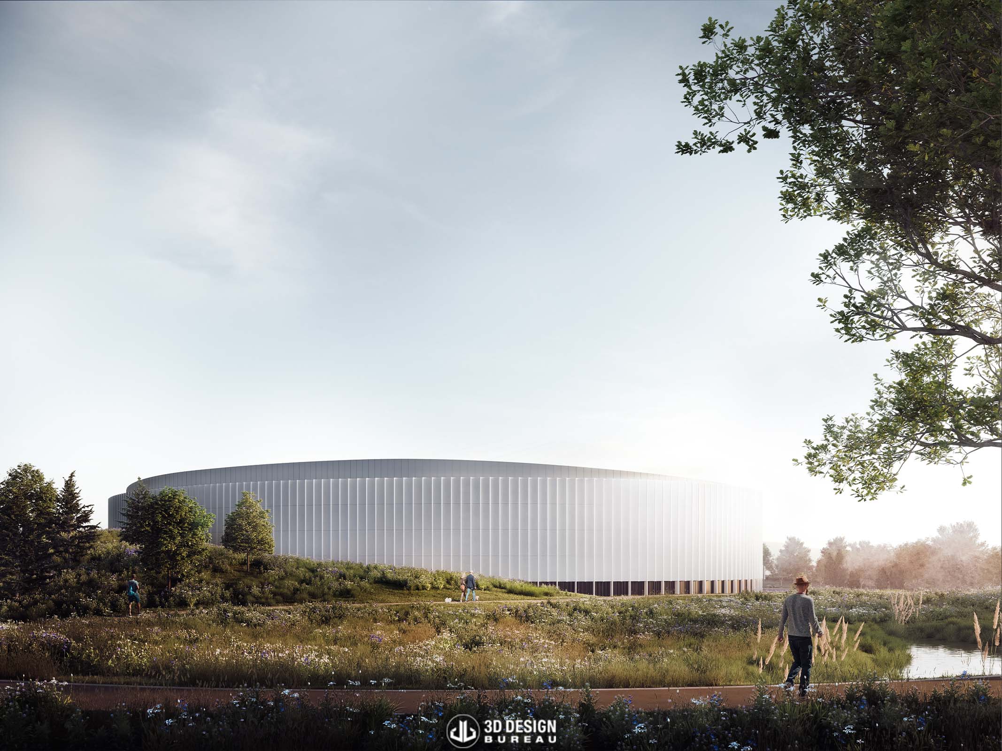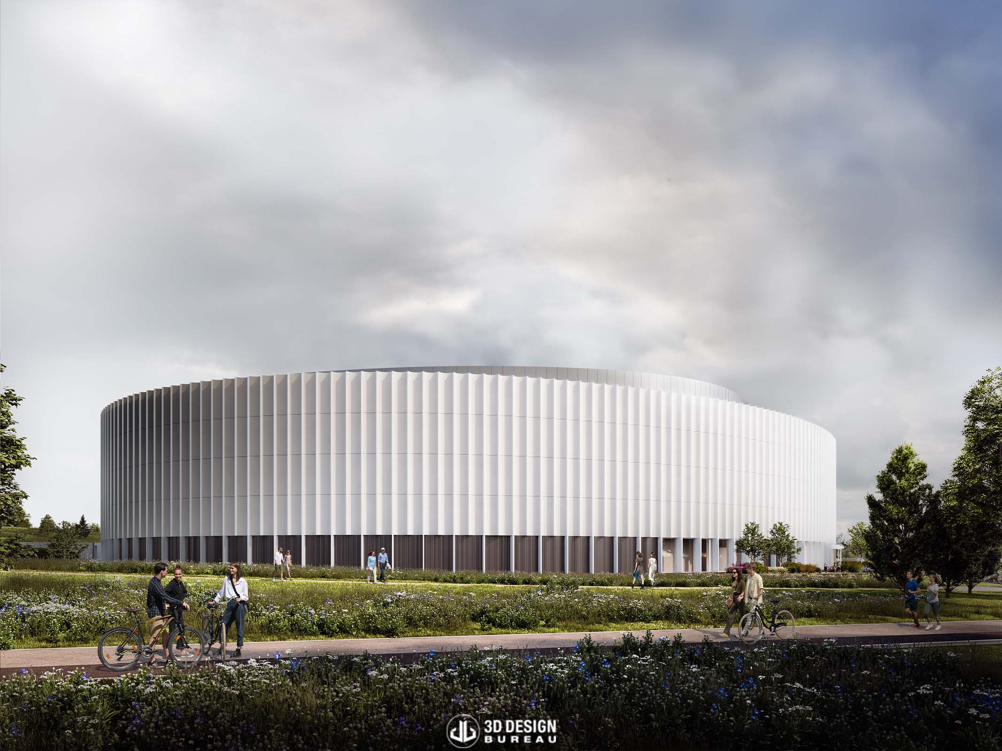
National Velodrome and Badminton Centre
When complete, this project will stand 19.6 metres high at its peak and feature two primary sporting areas: Ireland’s first indoor velodrome track and 12 badminton courts. The venue will include 1,000 permanent spectator seats, with the capacity to add 2,500 temporary seats for larger events beyond cycling and badminton.
To support its planning application process, 3DDB produced a series of verified view montages as part of a visual impact assessment. Given the scale of the development, we carefully selected 14 medium- and long-range viewpoints to ensure an accurate representation of the scheme and to evaluate its potential impact on the surrounding environment.
Additionally, we created a series of architectural CGIs, which were also submitted as part of the planning application. To ensure the highest level of accuracy and maintain alignment with our client’s original vision, we requested material references and mood boards, allowing us to create a precise and realistic representation of the future velodrome and badminton centre.
For these visuals, our team paid particular attention to lighting and atmospheric effects, enhancing the visual appeal and realism of the image.
Construction of the National Velodrome and Badminton Centre is set to be completed by 2027. They are key components of the Sport Ireland Campus Masterplan, which envisions the development of athlete accommodations, workplaces, cultural buildings, and major new sports facilities.
