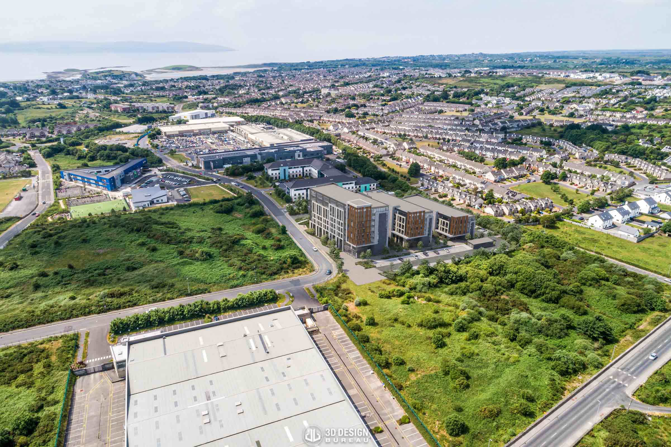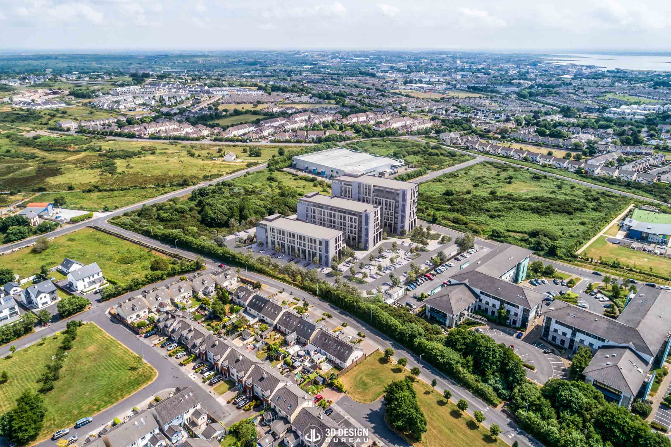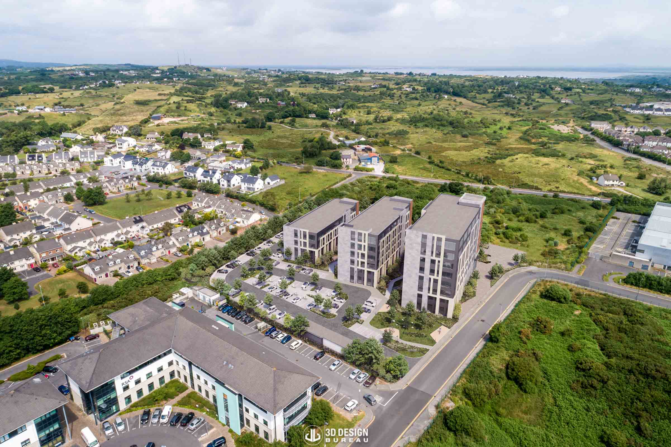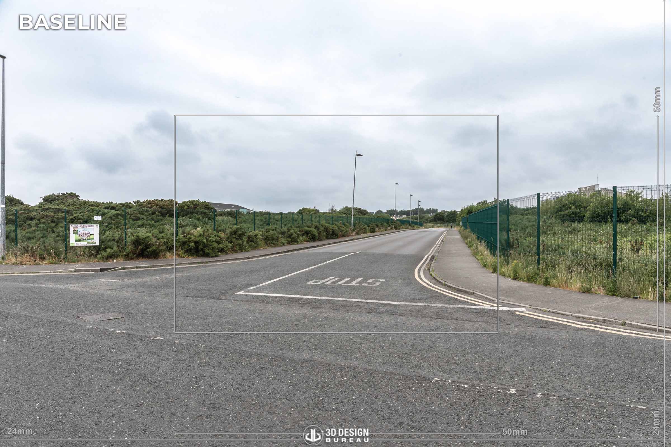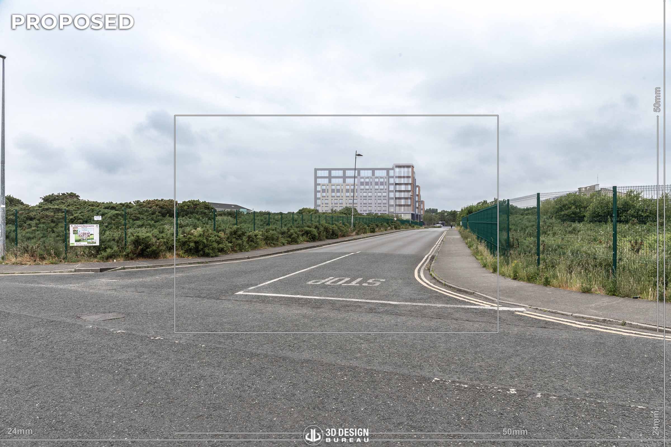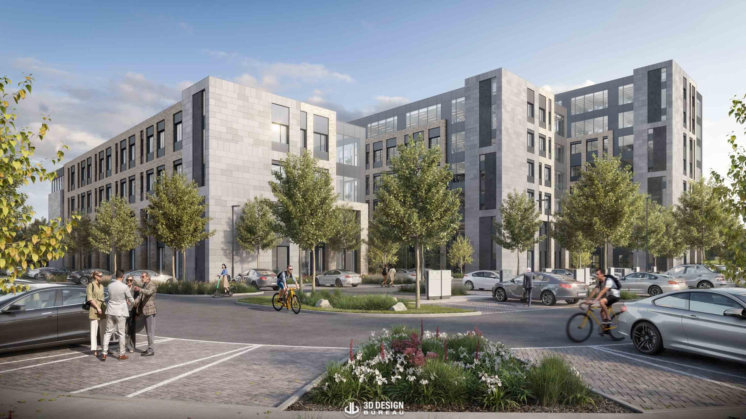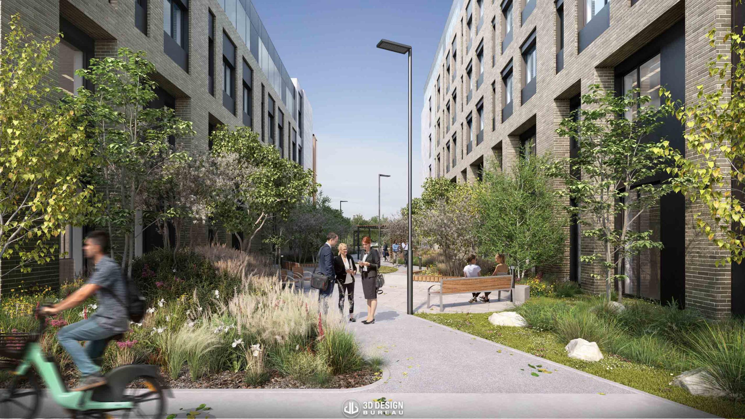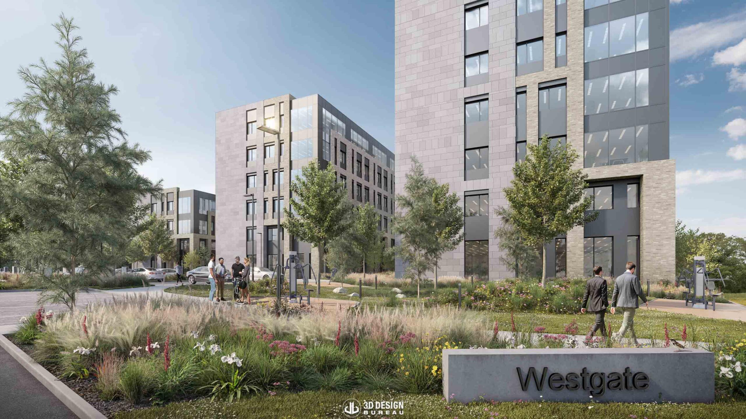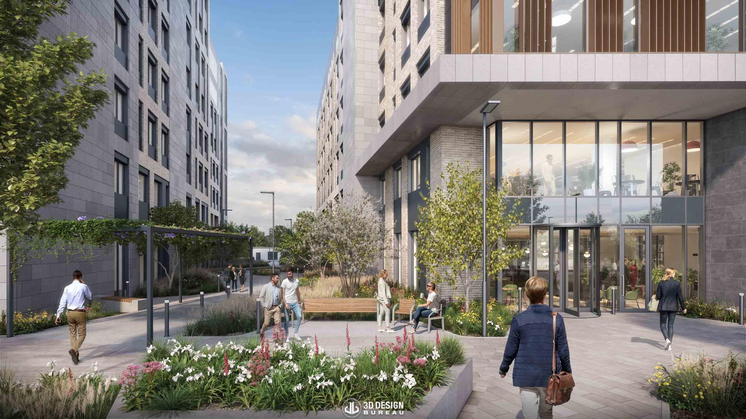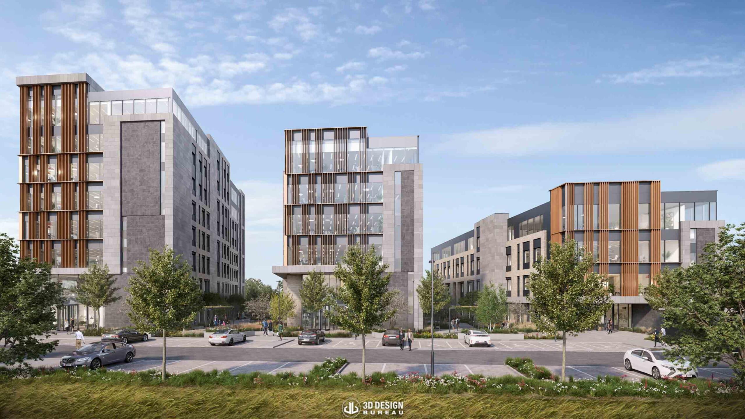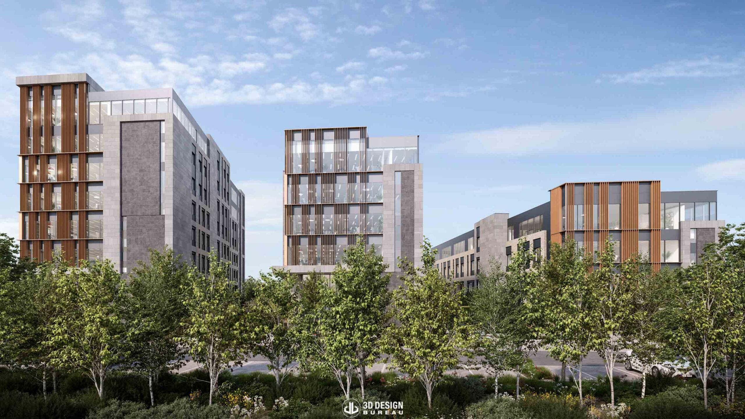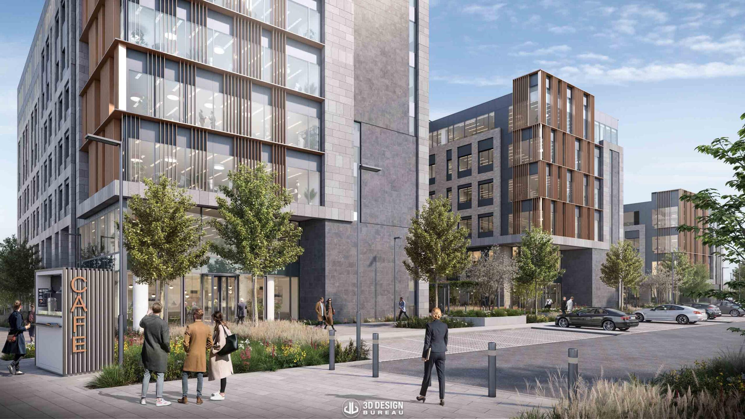
Westgate, Galway Business Park
Designed by BKD Architects, Westgate is a striking 14,650 sq.m commercial development located within Galway Business Park. The scheme consists of three office blocks, ranging from four to eight storeys, and includes associated works such as new vehicular access, parking, landscaping, and all necessary site infrastructure and lighting upgrades.
3D Design Bureau was appointed early in the project to deliver a full suite of 3D planning solutions to support the planning application. Our scope of work included architectural CGIs, aerial photomontages, verified view montages, and a comprehensive daylight and sunlight assessment.
As with all our projects, we worked in close collaboration with the design team, in this case, the architects and MKO Planning and Environmental Consultants, to gather the information and material reference needed to accurately model and visualise the proposed development. Starting from a provided massing model, our modelling team created an analytical 3D model of the entire site, which formed the foundation for every solution we produced.
While our modelling team worked on the 3D model, our photographer conducted a site visit, capturing both aerial and eye-level photography. These views were carefully planned to represent the proposed development in its wider context and align with key viewpoints for the verified view and aerial photomontages. Sun orientation was also carefully considered during photography.
Once the model was complete, our visualisation team started producing Westgate’s visuals, applying materials, textures, lighting, and environmental details before passing the images to our post-production team for final touches. The result was a set of high-quality architectural CGIs that clearly communicate the scale, design, and setting of the proposed development.
A unique element of this project was the creation of two landscape versions in one of the views, allowing the planning authority to evaluate the development without tree coverage, ensuring full visibility of the proposed buildings. These visuals also serve as valuable assets for future marketing use.
Ultimately, our detailed daylight and sunlight assessment showed a negligible impact on neighbouring properties due to the site’s generous separation distances, thoughtful layout, and staggered building heights. The Sun on Ground (SOG) analysis confirmed full compliance, with amenity areas receiving excellent levels of sunlight, further reflecting a well-designed scheme that balances minimal external impact with high internal quality for future occupants.
