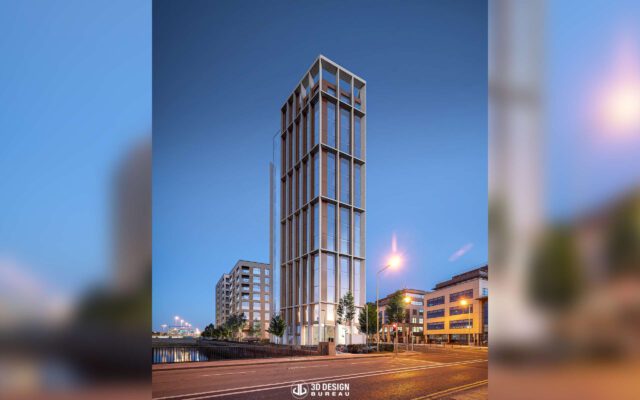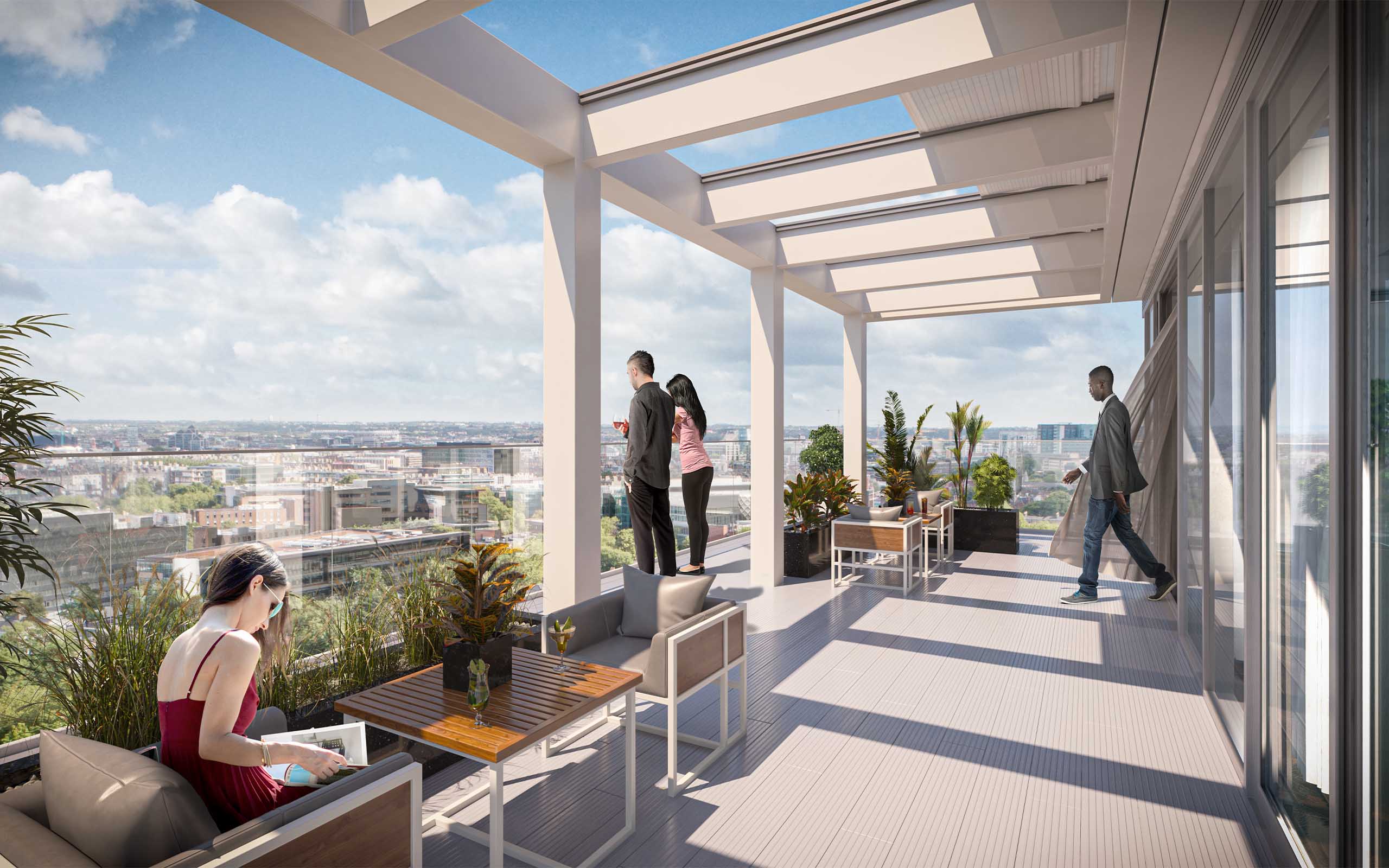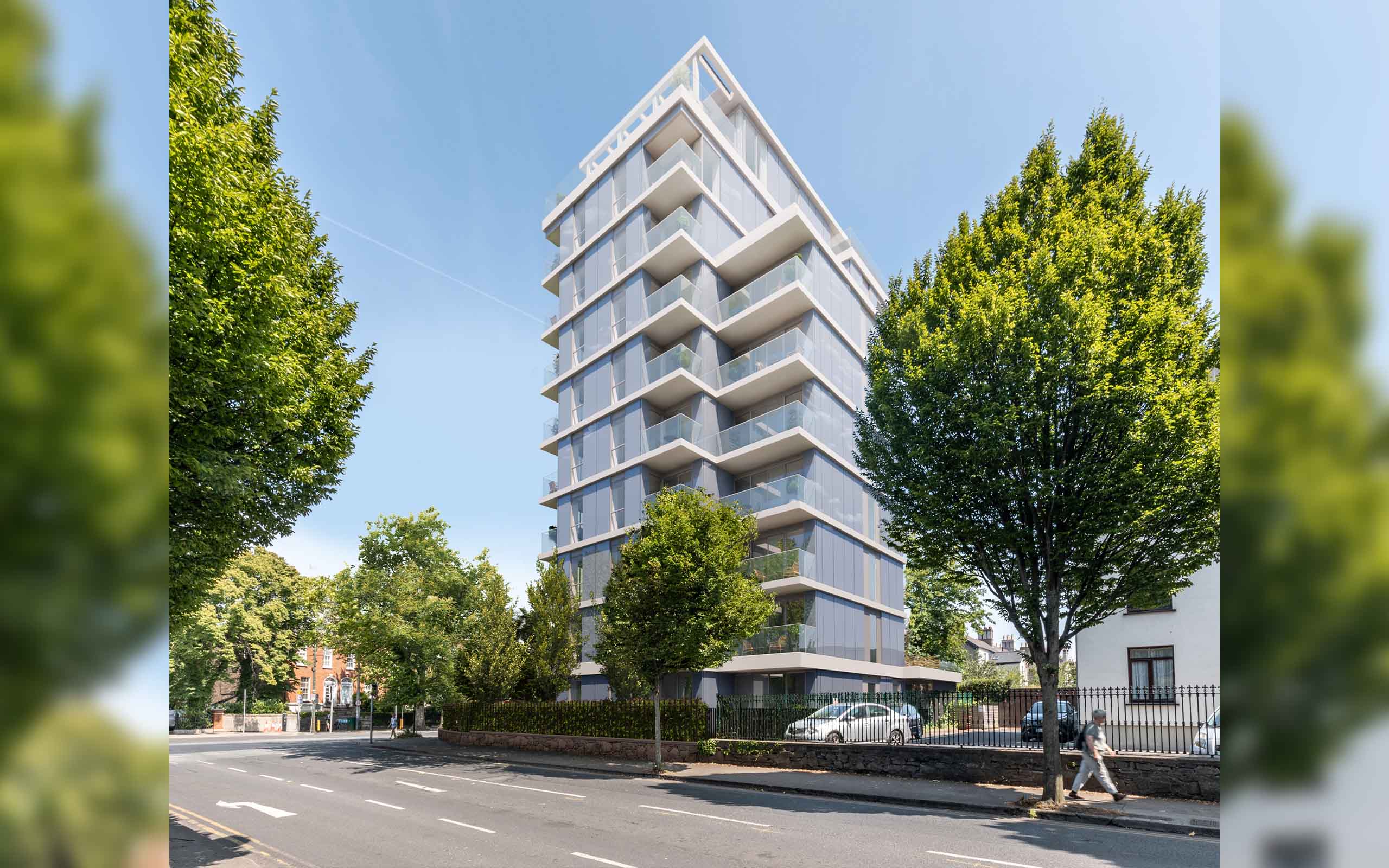Irish developers, MKN Property have received the green light for the construction of a 15-storey hotel, 88 build-to-rent apartments, and an office scheme on Dublin’s East Wall Road.

Plans have been lodged to Dublin City Council for the construction of 44 build-to-rent apartments on a site at the junction of Appian Way and Leeson Street in Dublin 4. The application was lodged by RGRE J&R Valery’s Ltd, a company owned by Irish developer, Johnny Ronan.
The proposed development will comprise 29 studios and 15 one-bed units contained within a single 9 + 1 storey setback over a ground floor block. The top floor setback is designated as a communal amenity and terrace space. All the units will have access to private amenity space in the form of either balconies or terraces.
Other ancillary residential amenities will include a guest suite with 2 visitor rooms, reception, parcel lockers, management facilities, and bicycle storage. The scheme aims to prioritise sustainability, with a focus on energy efficiency features, while 66 bicycle parking spaces will take priority over private car spaces.
Gavin Wyley, head of residential at Ronan Group, commented, “At a time of severe housing shortage in Dublin City, this development will consist of 44 much-needed homes complete with key features including a top floor set-back and designated as a communal amenity and terrace space.”
CGI consultants, 3D Design Bureau, liaised with the development team to provide both 3D planning and 3D marketing solutions. 3D Design Bureau produced a total of 13 verified view montages, 1 architectural CGIs, 1 aerial CGIs, and 4 presentation CGIs which were submitted as part of the planning application to Dublin City Council. The 3D visualisations are now being used for marketing purposes with national media covering the project.

(Provided by Construction Information Services)
Project Name: Appian Way Apartment Development
Project Type: Residential Apartments
Site Location: The junction of Appian Way and Leeson Street Upper, Dublin 6, Co. Dublin
Stage: Plans Submitted
Planning Documents: Planning Documents
Planning Authority: Dublin City Council
Planning Reference: 3562/21
Floor Area: 3,083 m2
Site Area: 0.092 ha
Total Res Units: 44
One Bed Apartments: 44
Storeys: 9 + 1
Bicycle Spaces: 66

Developer: Ronan Group Real Estate delivers groundbreaking commercial, hotel, and residential schemes on prominent sites.
Architect: Shay Cleary Architects is a design-led architectural practice. The office is involved in a wide range of building types for clients which include government agencies, local authorities, schools and colleges, cultural organisations, commercial businesses, and private individuals.
Planning Consultant: John Spain Associates provide a wide range of planning consultancy and development services to their clients.
CGI Consultants: 3D Design Bureau – are specialists in architectural visualisation, BIM, and VR – delivering quality design planning and marketing solutions. They are based in Blackrock, Dublin.
Thank you for your message. It has been sent.