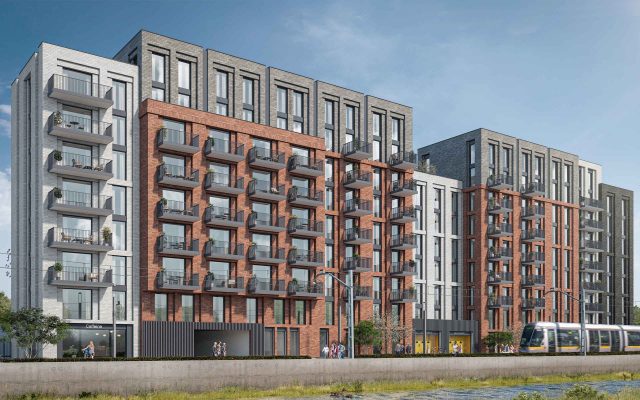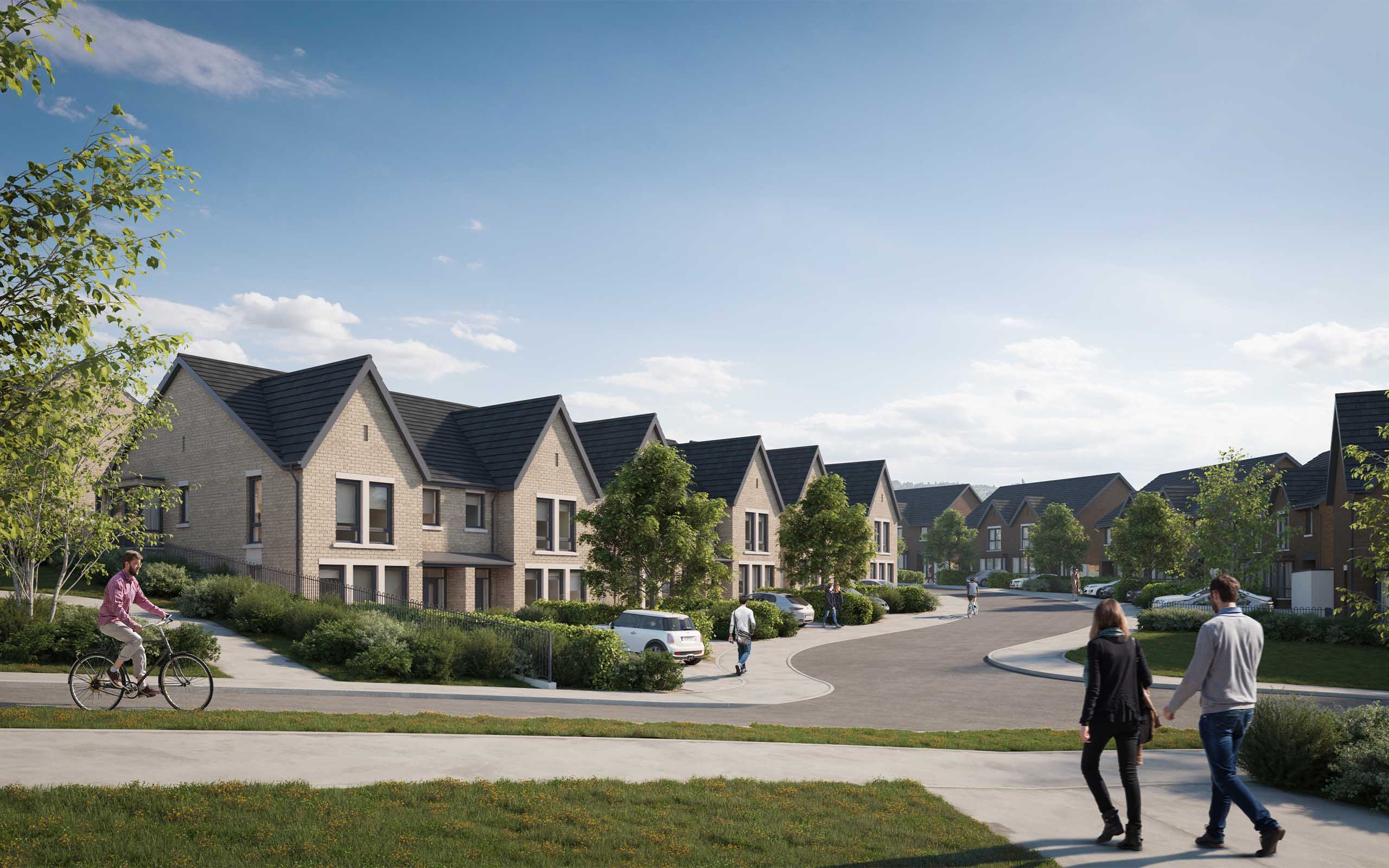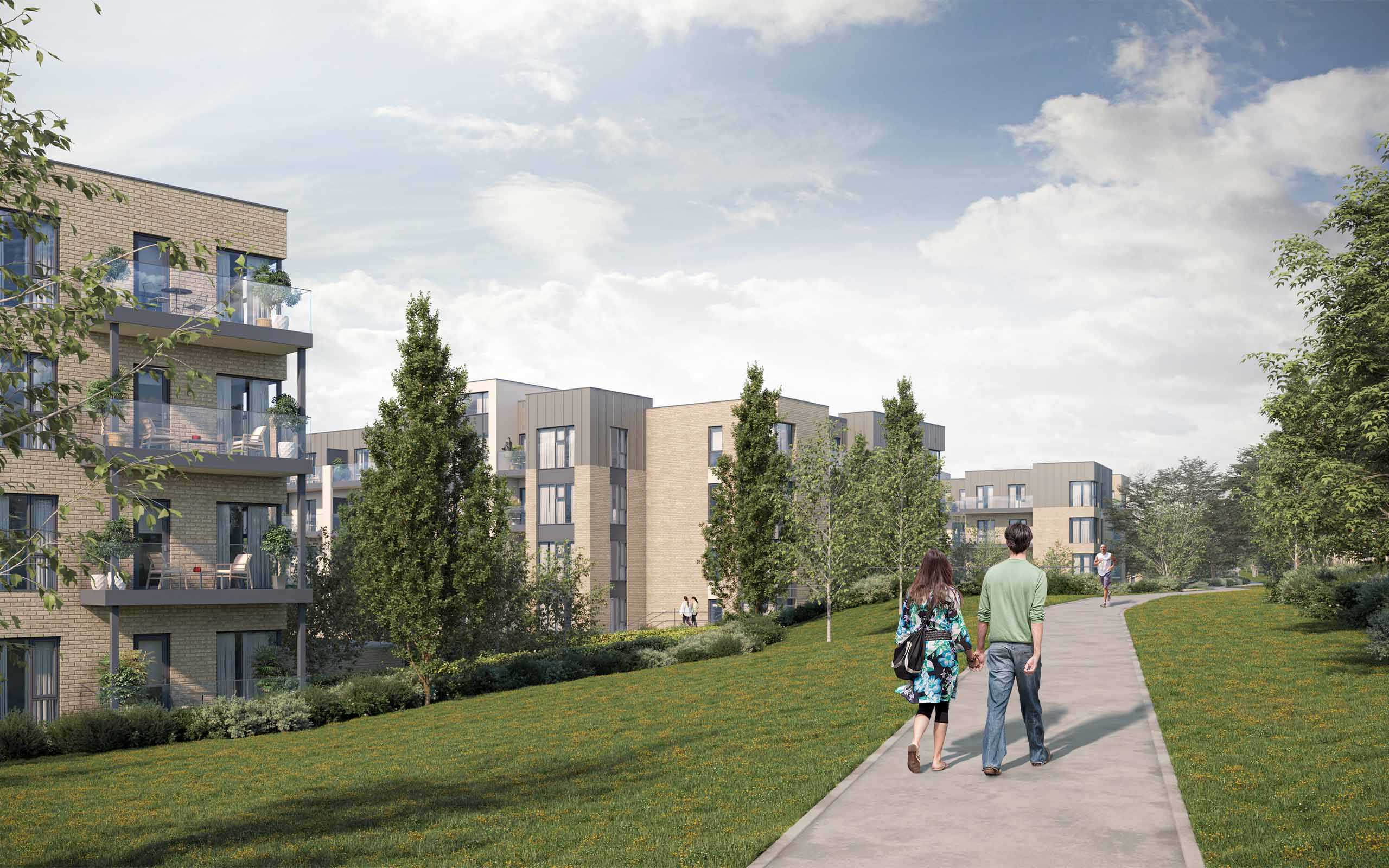Heidelberg Davitt Limited have submitted plans to An bord Pleanala for the construction of a Build to Rent scheme in place of the former Heidelberg/ Miller Building and S.C.R. Garage on Davitt Road

Note: 3D Design Bureau are NOT acting sales agents on the sale of any property within this housing development.
The south Dublin suburb of Ballycullen is set to welcome a new housing development as An Bord Pleanála approved the construction of 329 units. The scheme, designed by MCORM Architects, is being developed by Ballycullen Limited Partnership.
The €113 million scheme will comprise 140 houses and 189 apartments on a Dublin 16 site located in Woodtown on the foothills of the Dublin Mountains.

Let us help you secure planning!
The houses will be made up of 85 three-bed units, 53 four-bed units, and 2 five-bed units. The apartments will be spread across 4 two- to four-storey blocks. They will comprise 57 one-bed apartments and 132 two-bed apartments and duplexes.
The developers have put a price tag of €12.4 million on 36 units it has allocated for social housing to sell to South Dublin County Council.
The Ballycullen development will also see the construction of a two-storey creche. Large sections of the 10.41-hectare site will be allocated for public and open space including a new public park titled “Ballycullen Park”. The plans also outline the provision of open greens, landscaping, and walkways throughout the scheme.
CGI consultants, 3D Design Bureau, liaised with the development team to provide both 3D planning and 3D marketing solutions. 3D Design Bureau produced a total of 14 verified view montages, 5 architectural CGIs, and a BRE Daylight & Sunlight Assessment which were submitted as part of the planning application to An Bord Pleanála. The 3D visualisations are now being used for marketing purposes with national media covering the project.

(Provided by Construction Information Services)
Project Name: Ballycullen SHD
Project Type: Residential Houses and Apartments
Site Location: Woodtown, Ballycullen, Dublin 16, Co. Dublin.
Stage: Plans Granted
Planning Documents: An Bord Pleanala – Development Website
Planning Authority: South Dublin County Council
Planning Reference: ABPREF310578
Floor Area: 31877m2
Site Area: 10.41 ha
Total Res Units: 329
One Bed Apartments: 57
Two Bed Apartments: 132
Three Bed Houses: 85
Four Plus Bed Houses: 53
Five Bed Houses: 2
Storeys: 2 to 5

Developer: Ballycullen Limited Partnership is based in Dublin
Architect: McCrossan O’Rourke Manning Architects offers services in architectural design, urban design, planning, technical design, management, and project administration.
Planning Consultant: McGill Planning Limited offers a variety of high-quality professional town planning consultancy services to the development industry.
Consulting Engineer: Poga Consulting Engineers have over 25 years of experience in providing professional Consultant Engineering Services to the construction industry throughout Ireland.
Landscape Consultant: Ronan MacDiarmada & Associates offers landscape architecture services including pre-planning concept design and design development, tender and construction documentation, construction supervision, post-construction services, and environmental analysis.
Transport Consultant: NRB Consulting Engineers offer services such as traffic engineer, consulting engineer, traffic impact assessment, and transportation impact assessment.
CGI Consultants: 3D Design Bureau – are specialists in architectural visualisation, BIM and VR – delivering quality design planning and marketing solutions. For this project 3D Design Bureau produced a total of 14 verified view montages, 5 architectural CGIs, and a BRE Daylight & Sunlight Assessment which were submitted as part of the planning application to An Bord Pleanála. They are based in Blackrock, Dublin.
Thank you for your message. It has been sent.