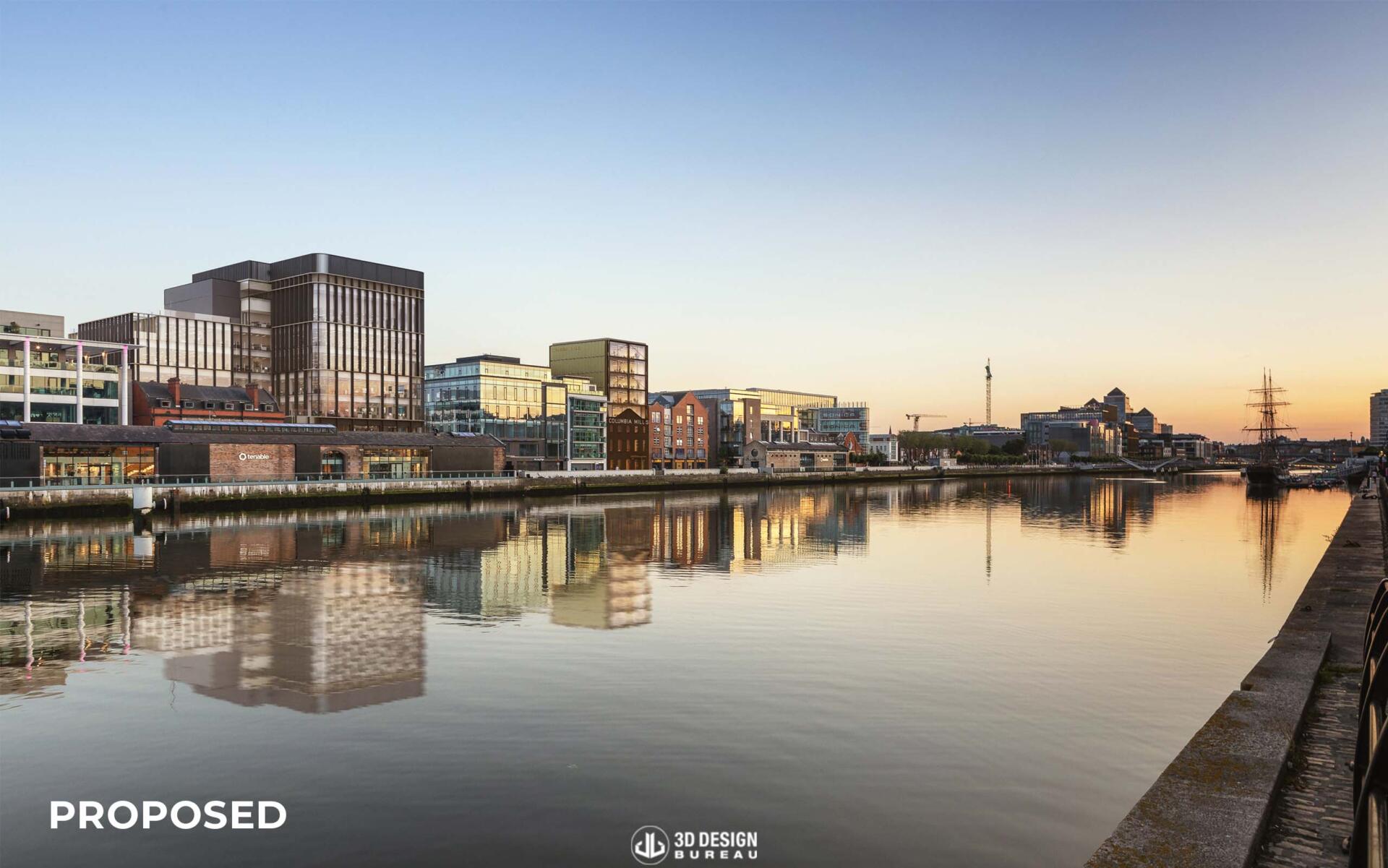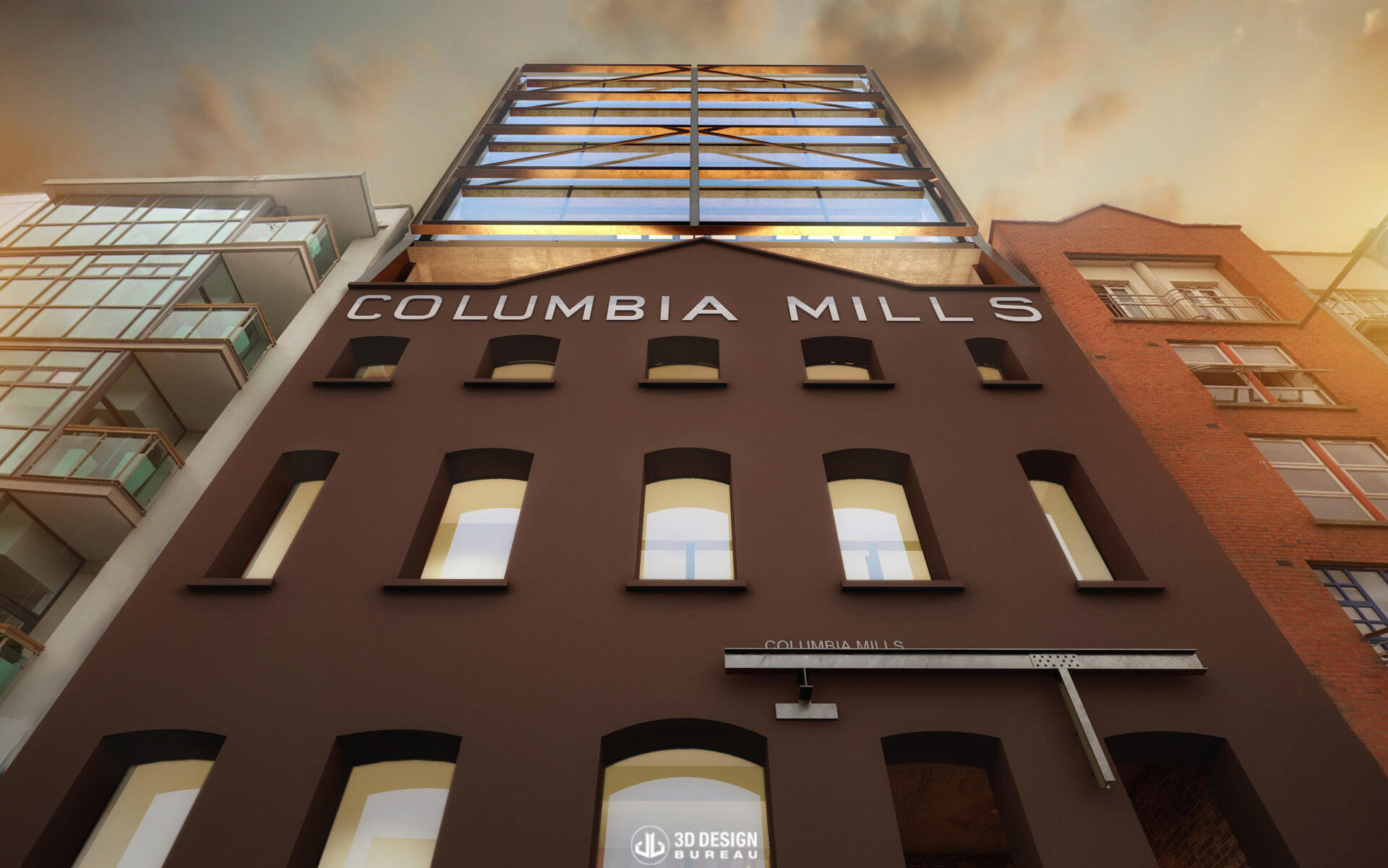Today’s topic will revolve around the current trends surrounding the interior design market in Ireland.

The Dublin Docklands is set to welcome a new and bespoke office development at the Columbia Mills building on Sir John Rogerson’s Quay. The scheme, designed by Henry J Lyons Architects, is being developed by MKN Properties Limited.
The existing Columbia Mills, which is a protected structure, will be fully restored with 5 new storeys to create over 2,390 sqm of office space that will span 9-storeys. The existing non-original roof and the mezzanine upper floor of the building will be removed to construct the new steel frame glazed extension.
External terraces on the ground, fourth and ninth floor levels, will provide 92 sqm of amenity space for office tenants. The upper terraces will be secured with glass balustrades.
This development will also see through the conservation and preservation work to the existing elevations, internal structure, and floors. Improvement works will also be made to the windows and a secondary entrance will be provided at ground level to Sir John Rogerson’s Quay.
CGI consultants, 3D Design Bureau, liaised with the development team to provide both 3D planning and 3D marketing solutions. 3D Design Bureau produced a total of 6 verified view montages and 1 architectural CGIs which were submitted as part of the planning application to Dublin City Council. The 3D visualisations are now being used for marketing purposes with national media covering the project.
(Provided by NIAH)
Columbia Mills is an attached gable-fronted five-bay three-storey former mill, built c.1890, now in use as offices. In 1880 a building on this site housed Thomas Crosby’s sailcloth and canvas manufacturers. In 1894 it was occupied by H.M.Leask & Company. Its valuation climbed from £44 to £90, suggesting that it was rebuilt in the intervening years.
It is referred to in James Joyce’s Ulysses, “By lorries along Sir John Rogerson’s quay Mr. Bloom walked soberly, past Windmill lane, Leask’s the linseed crusher, the postal telegraph office. Could have given that address too. And past the sailors’ home. He turned from the morning noises of the quayside and walked through Lime Street.”
The style and form are functional and unadorned, attesting to its industrial function. It lends historic character to this part of the quay, which is now dominated by buildings of more recent date. Sir John Rogerson’s Quay was laid out in the early eighteenth century and was named after the former Lord Mayor and city councillor who had owned land in the area from 1713.
Following the Grand Canal Docks development, the area was characterised by mixed domestic, commercial, and industrial buildings and warehousing.

(Provided by Construction Information Services)
Project Name: Columbia Mills Office Development
Project Type: Office Development
Site Location: 14-15 Sir John Rogerson’s Quay, Dublin 2, Co. Dublin.
Stage: Planning granted
Planning Documents: Dublin City Council – An Bord Pleanála
Planning Authority: Dublin City Council
Planning Reference: 2772/20
Floor Area: 1,644.7 m2
Site Area: 0.03 ha
Storeys: 9
Bicycle Spaces: 27

Developer: MKN Properties Limited delivers award-winning property that offers the latest in sustainable design and technology. They are based in Dublin 3.
Architect: Henry J Lyons Architects: are experts in architecture, interior design, masterplanning and heritage projects and bringing over 100 years of experience. They are based in Dublin 2, Ireland.
Planning Consultant: John Spain Associates provide a wide range of planning consultancy and development services to their clients. They are based in Dublin 2, Ireland
Civil Engineer: Fitzsimons Doyle and Associates, founded in 1979, have worked as Consulting Structural Engineers for a variety of project sizes. They have experience working on anything from very small renovation works, to projects more than €80m construction cost.
CGI Consultants: 3D Design Bureau – are specialists in architectural visualisation, BIM and VR – delivering quality design planning and marketing solutions. For this project, 3D Design Bureau produced a total of 6 verified view montages, and 1 architectural CGIs which were submitted as part of the planning application to Dublin City Council. They are based in Blackrock, Dublin.
Thank you for your message. It has been sent.