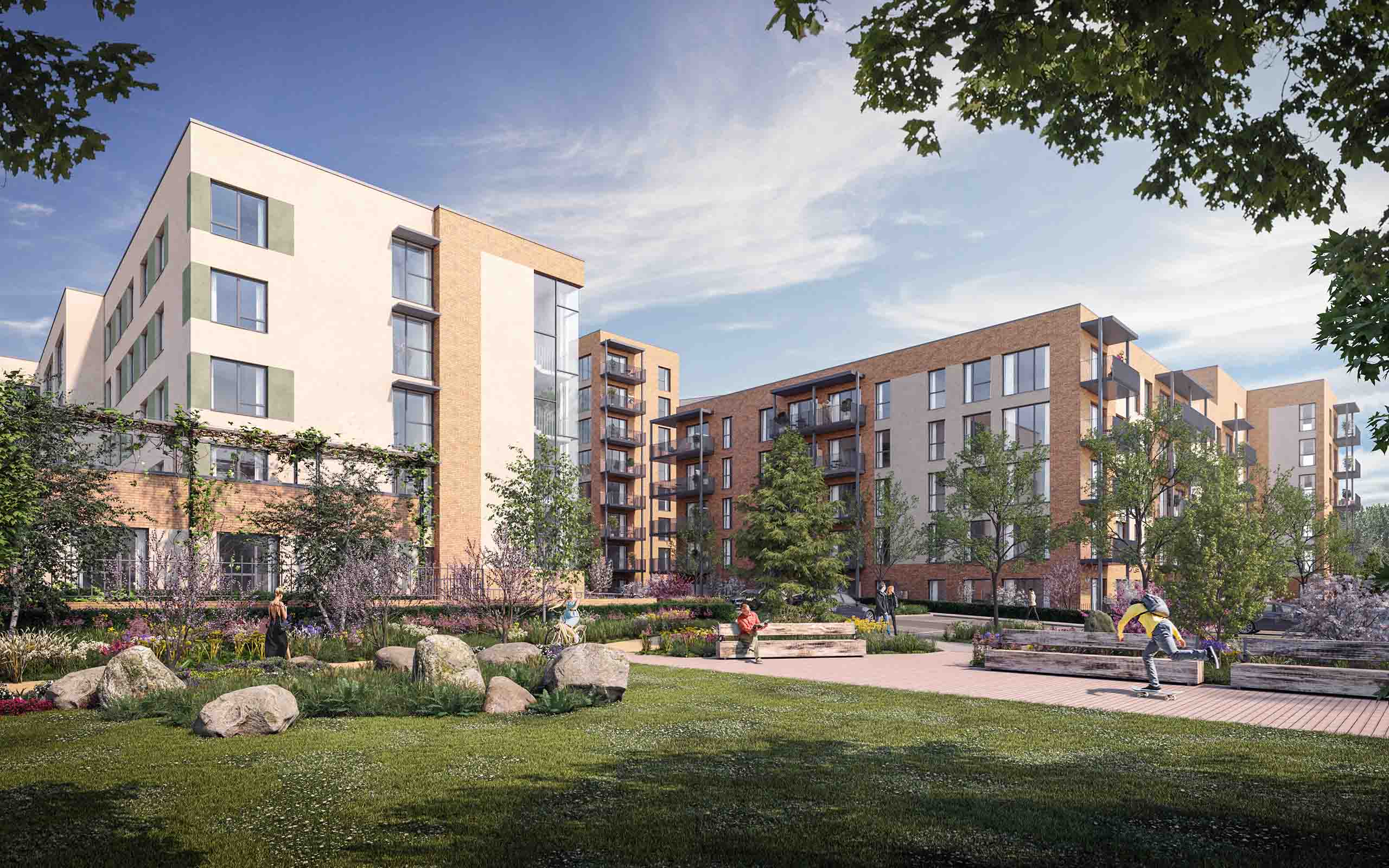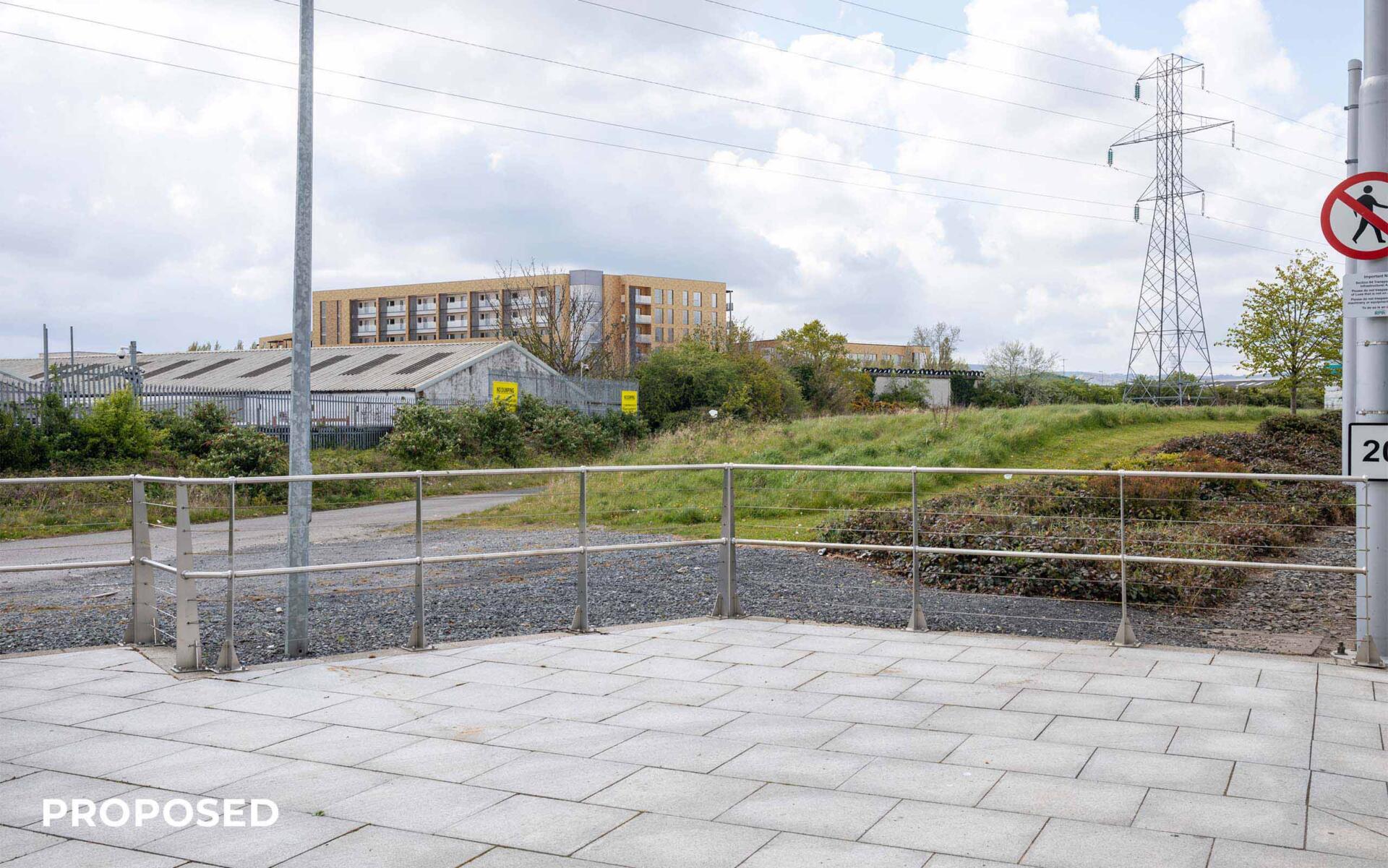Owen Reilly discusses the current state and future trends surrounding the property market in Ireland and the emerging technology in the sector.

The southwest Dublin suburb of Tallaght will be welcoming a new 131-bed nursing home together with a pharmacy and café. The scheme, located at Cookstown Industrial Estate, was designed by EML Architects and is being developed by Bartra Healthcare. The nursing home will house amenities such as the dining and kitchen areas, sitting/family rooms, activity rooms, coffee dock, hair salon, oratory, and reception areas. Construction is expected to commence in 2022.
The total cost of the latest project is approximately €33 million and Bartra is seeking €20m investor loans (5-year term, 4% annual interest) from Asia investors through the Immigrant Investor Programme (IIP). In the two weeks prior to the official launch on 15 October, €6 million was secured from IIP investors in Hong Kong and Ho Chi Minh City managed by Bartra’s immigration arm Bartra Wealth Advisors.
Bartra Healthcare is a subsidiary of the Irish-owned Bartra Group, who was founded by Richard Barrett. The healthcare arm was established in response to the acute and high demand for nursing home care in Ireland and is on course to become the largest private-sector provider with a portfolio of over 1,000 beds across at least 10 nursing homes.
CGI consultants, 3D Design Bureau, liaised with Bartra to provide both 3D planning and 3D marketing solutions. 3D Design Bureau produced a total of 20 verified view montages and 4 architectural CGIs which were submitted as part of the planning application to South Dublin County Council. The 3D visualisations are now being used for marketing purposes with the images being used to help secure IIP investment.

Project Name: Cookstown, Tallaght Nursing Home
Project Type: Mixed-use Nursing Home/Step Down Facility
Site Location: Unit 21 First Avenue, Cookstown Industrial Estate, Dublin 24, Co. Dublin
Floor Area: 17,299 m2
Site Area: 1.39 ha
Total Bedspaces in Nursing Facility: 131
Storeys: 8

Developer: Bartra Capital Property Ltd develop, manage, and invest in high quality property solutions in Ireland. Their multi-disciplinary team of thirty-five people are based in Dublin, Ireland.
Architect: EML Architects provide quality architectural design services and produce projects of genuine architectural merit within Ireland.
Planning Consultant: Brock McClure Consultants operate throughout Ireland, with offices in Dublin and Mayo. They have a reputation for consistency and quality of service whilst providing their clients services that allow them to make informed decisions about the viability of their projects.
Consulting Engineer: O’Connor Sutton Cronin provide a one-stop shop service for fully coordinated multidisciplinary engineering design and project management.
Landscape Consultant: AIT Urbanism & Landscape provide landscape architecture services and urban designs. They are based in Dublin, Ireland.
Transport Consultant: O’Connor Sutton Cronin provide a one-stop shop service for fully coordinated multidisciplinary engineering design and project management.
CGI Consultants: 3D Design Bureau – are specialists in architectural visualisation, BIM and VR – delivering quality design planning and marketing solutions. For this project 3D Design Bureau produced a total of 20 verified view montages and 4 architectural CGIs which were submitted as part of the planning application to South Dublin County Council. They are based in Blackrock, Dublin.
Thank you for your message. It has been sent.